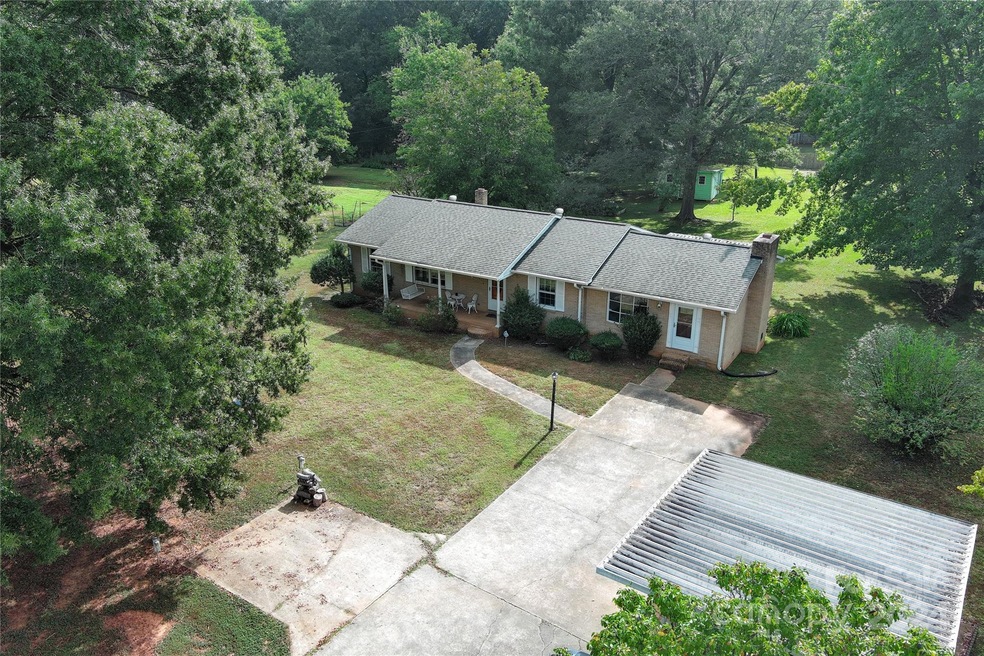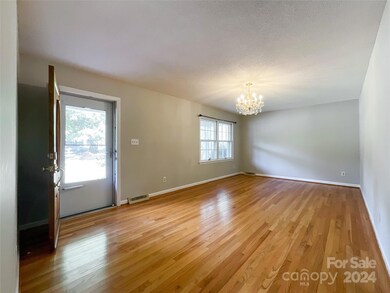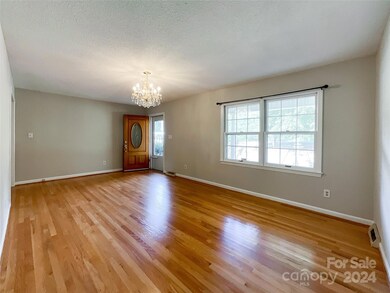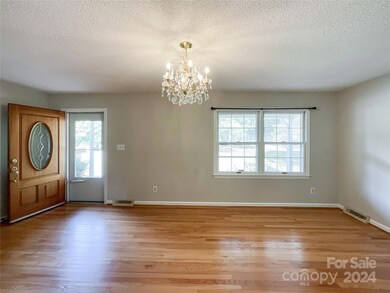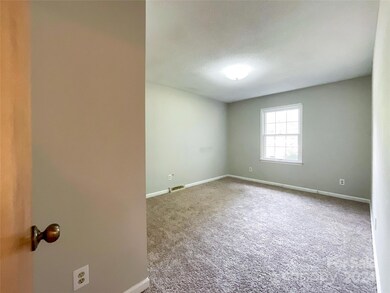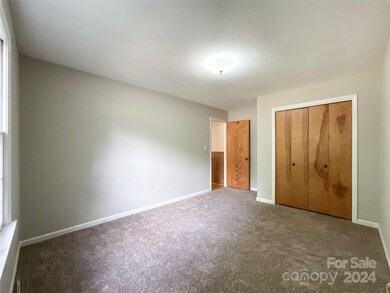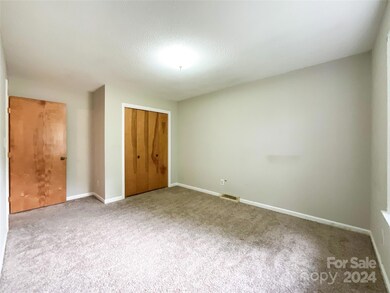
2509 Wesley Chapel Rd Indian Trail, NC 28079
Highlights
- Wooded Lot
- Covered patio or porch
- Laundry Room
- Sun Valley Elementary School Rated A-
- Pocket Doors
- 1-Story Property
About This Home
As of November 2024Location, Location, Location!! This home has the perfect location to schools, shopping, highways. 3/1 full brick home is in the Sun Valley area and situated on a little over an acre. NO HOA!! Crawlspace had vapor barrier and insulation completely replaced end of 2023. Workshop/shed could use some TLC but is still great storage space with over 380 sq feet. One of the Front doors replaced is less than a year old. LVP in large family with fireplace for those cold winter nights. Stove replaced in end of 2023. Enjoy the backyard views from the covered back porch.
Last Agent to Sell the Property
Keller Williams Select Brokerage Email: Jennybsellsthecarolinas@gmail.com License #283868 Listed on: 09/27/2024

Home Details
Home Type
- Single Family
Est. Annual Taxes
- $1,759
Year Built
- Built in 1971
Lot Details
- Level Lot
- Wooded Lot
- Property is zoned AP4
Home Design
- Four Sided Brick Exterior Elevation
Interior Spaces
- 1,680 Sq Ft Home
- 1-Story Property
- Ceiling Fan
- Wood Burning Fireplace
- Pocket Doors
- Crawl Space
- Electric Range
- Laundry Room
Flooring
- Linoleum
- Vinyl
Bedrooms and Bathrooms
- 3 Main Level Bedrooms
- 1 Full Bathroom
Parking
- Detached Carport Space
- Driveway
- 4 Open Parking Spaces
Outdoor Features
- Covered patio or porch
- Outbuilding
Schools
- Sun Valley Middle School
- Sun Valley High School
Utilities
- Central Air
- Heat Pump System
- Septic Tank
- Cable TV Available
Community Details
- Pinewood Forest Subdivision
Listing and Financial Details
- Assessor Parcel Number 07-093-010
Ownership History
Purchase Details
Home Financials for this Owner
Home Financials are based on the most recent Mortgage that was taken out on this home.Purchase Details
Home Financials for this Owner
Home Financials are based on the most recent Mortgage that was taken out on this home.Purchase Details
Similar Homes in the area
Home Values in the Area
Average Home Value in this Area
Purchase History
| Date | Type | Sale Price | Title Company |
|---|---|---|---|
| Warranty Deed | $312,500 | None Listed On Document | |
| Warranty Deed | $219,000 | None Available | |
| Warranty Deed | $8,000 | None Available |
Mortgage History
| Date | Status | Loan Amount | Loan Type |
|---|---|---|---|
| Open | $350,545 | Construction | |
| Previous Owner | $164,250 | New Conventional |
Property History
| Date | Event | Price | Change | Sq Ft Price |
|---|---|---|---|---|
| 06/05/2025 06/05/25 | Price Changed | $524,999 | -1.9% | $254 / Sq Ft |
| 05/05/2025 05/05/25 | Price Changed | $534,999 | -4.5% | $259 / Sq Ft |
| 04/14/2025 04/14/25 | Price Changed | $559,999 | -1.8% | $271 / Sq Ft |
| 03/19/2025 03/19/25 | For Sale | $569,999 | +82.4% | $276 / Sq Ft |
| 11/14/2024 11/14/24 | Sold | $312,500 | -3.8% | $186 / Sq Ft |
| 09/27/2024 09/27/24 | For Sale | $324,900 | +48.4% | $193 / Sq Ft |
| 09/23/2020 09/23/20 | Sold | $219,000 | -0.4% | $137 / Sq Ft |
| 08/16/2020 08/16/20 | Pending | -- | -- | -- |
| 08/14/2020 08/14/20 | For Sale | $219,900 | -- | $138 / Sq Ft |
Tax History Compared to Growth
Tax History
| Year | Tax Paid | Tax Assessment Tax Assessment Total Assessment is a certain percentage of the fair market value that is determined by local assessors to be the total taxable value of land and additions on the property. | Land | Improvement |
|---|---|---|---|---|
| 2024 | $1,759 | $208,500 | $58,300 | $150,200 |
| 2023 | $1,753 | $208,500 | $58,300 | $150,200 |
| 2022 | $1,753 | $208,500 | $58,300 | $150,200 |
| 2021 | $1,751 | $208,500 | $58,300 | $150,200 |
| 2020 | $570 | $105,180 | $21,880 | $83,300 |
| 2019 | $570 | $105,180 | $21,880 | $83,300 |
| 2018 | $408 | $105,180 | $21,880 | $83,300 |
| 2017 | $594 | $105,200 | $21,900 | $83,300 |
| 2016 | $424 | $105,180 | $21,880 | $83,300 |
| 2015 | $428 | $105,180 | $21,880 | $83,300 |
| 2014 | $492 | $133,920 | $30,630 | $103,290 |
Agents Affiliated with this Home
-
Kim Guidi
K
Seller's Agent in 2025
Kim Guidi
EXP Realty LLC Mooresville
(631) 672-9898
25 Total Sales
-
Jennifer Buenau

Seller's Agent in 2024
Jennifer Buenau
Keller Williams Select
(845) 800-5878
156 Total Sales
-
Alicia Love

Seller's Agent in 2020
Alicia Love
Allen Tate/Southland Homes + Realty LLC
(704) 506-3574
187 Total Sales
Map
Source: Canopy MLS (Canopy Realtor® Association)
MLS Number: 4186707
APN: 07-093-010
- 1006 Apogee Dr
- 9008 Magna Ln
- 2205 Harding Place
- 5412 Fulton Ridge Dr
- 1013 Taylor Glenn Ln
- 5607 Fulton Ridge Dr
- 5009 Brook Valley Run
- 4001 Brook Valley Run
- 1051 Streamlet Way
- 1002 Laparc Ln
- 1012 Laparc Ln
- 5805 Lindley Crescent Dr
- 1020 Laparc Ln
- 1013 Laparc Ln
- 1011 Benning Cir
- 1066 Streamlet Way
- 3309 Paxton Ridge Dr
- 4076 Holly Villa Cir
- 3028 Semmes Ln
- 3057 Bent Willow Dr
