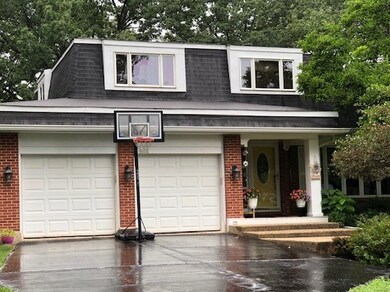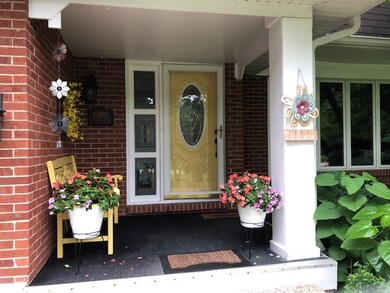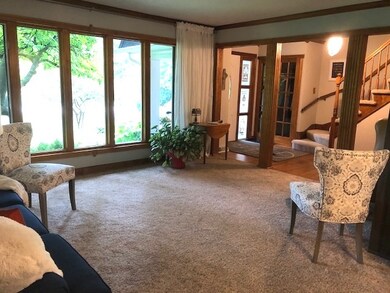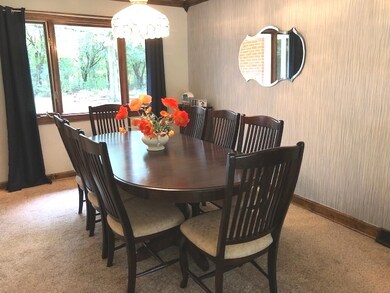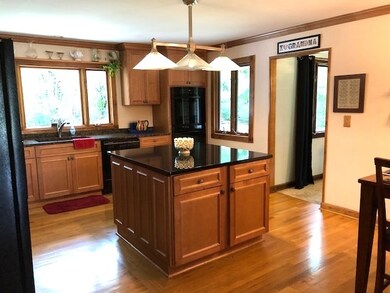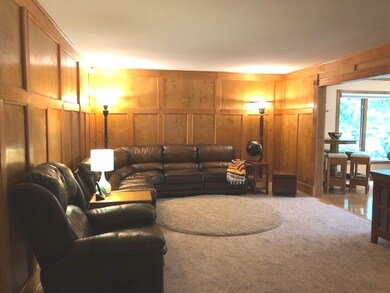
25092 W Crabtree Ln Ingleside, IL 60041
Monaville NeighborhoodEstimated Value: $356,000 - $470,000
Highlights
- Updated Kitchen
- Mature Trees
- Heated Sun or Florida Room
- Landscaped Professionally
- Wood Flooring
- Granite Countertops
About This Home
As of December 2020Need to get away from all the craziness in the world? This is the place! Wonderful 2 story, 4 bedroom open flowing floorplan in Caines Woods of Ingleside. Spacious first floor with custom wood paneled family room and sun room that brings the outside in, Slider from Sun Room to 21 x 16 patio in yard. Kitchen with more than enough room to host family gatherings and still maintain distances. Finished lower level with play room areas and paneled office. Four really good sized bedrooms looking out over wonderful wooded property. Heated garage and separate 32 x 20 work shop area on property that will make any handy person happy. Can also be used for additional storage or separate indoor area for when you need some space.
Last Agent to Sell the Property
RE/MAX Advisors License #471004450 Listed on: 09/19/2020

Home Details
Home Type
- Single Family
Est. Annual Taxes
- $7,954
Year Built
- 1975
Lot Details
- Landscaped Professionally
- Mature Trees
- Wooded Lot
Parking
- Attached Garage
- Heated Garage
- Garage Transmitter
- Garage Door Opener
- Driveway
- Parking Included in Price
- Garage Is Owned
Home Design
- Brick Exterior Construction
- Slab Foundation
- Asphalt Shingled Roof
Interior Spaces
- Historic or Period Millwork
- Wood Burning Fireplace
- Fireplace With Gas Starter
- Window Treatments
- Entrance Foyer
- Formal Dining Room
- Home Office
- Workroom
- Play Room
- Heated Sun or Florida Room
- Storage Room
- Wood Flooring
- Finished Basement
- Partial Basement
- Storm Screens
Kitchen
- Country Kitchen
- Updated Kitchen
- Breakfast Bar
- Built-In Double Oven
- Cooktop
- Microwave
- Dishwasher
- Kitchen Island
- Granite Countertops
- Built-In or Custom Kitchen Cabinets
Bedrooms and Bathrooms
- Walk-In Closet
- Primary Bathroom is a Full Bathroom
Laundry
- Dryer
- Washer
Outdoor Features
- Brick Porch or Patio
- Separate Outdoor Workshop
Utilities
- Forced Air Heating and Cooling System
- Heating System Uses Gas
- Well
- Private or Community Septic Tank
Listing and Financial Details
- Senior Tax Exemptions
- Homeowner Tax Exemptions
Ownership History
Purchase Details
Home Financials for this Owner
Home Financials are based on the most recent Mortgage that was taken out on this home.Purchase Details
Home Financials for this Owner
Home Financials are based on the most recent Mortgage that was taken out on this home.Similar Homes in the area
Home Values in the Area
Average Home Value in this Area
Purchase History
| Date | Buyer | Sale Price | Title Company |
|---|---|---|---|
| Daughton Daniel | $320,000 | Fidelity National Title | |
| Novacek Joseph E | -- | -- |
Mortgage History
| Date | Status | Borrower | Loan Amount |
|---|---|---|---|
| Open | Daughton Daniel | $333,750 | |
| Previous Owner | Daughton Daniel | $284,000 | |
| Previous Owner | Novacek Joseph E | $122,000 | |
| Previous Owner | Novacek Joseph E | $100,000 |
Property History
| Date | Event | Price | Change | Sq Ft Price |
|---|---|---|---|---|
| 12/02/2020 12/02/20 | Sold | $319,900 | -3.0% | $91 / Sq Ft |
| 11/04/2020 11/04/20 | Pending | -- | -- | -- |
| 10/28/2020 10/28/20 | For Sale | $329,900 | 0.0% | $94 / Sq Ft |
| 10/10/2020 10/10/20 | Pending | -- | -- | -- |
| 09/19/2020 09/19/20 | For Sale | $329,900 | -- | $94 / Sq Ft |
Tax History Compared to Growth
Tax History
| Year | Tax Paid | Tax Assessment Tax Assessment Total Assessment is a certain percentage of the fair market value that is determined by local assessors to be the total taxable value of land and additions on the property. | Land | Improvement |
|---|---|---|---|---|
| 2024 | $7,954 | $117,267 | $26,574 | $90,693 |
| 2023 | $7,662 | $110,473 | $25,034 | $85,439 |
| 2022 | $7,662 | $102,474 | $16,773 | $85,701 |
| 2021 | $7,405 | $96,591 | $15,810 | $80,781 |
| 2020 | $6,399 | $93,987 | $15,584 | $78,403 |
| 2019 | $6,375 | $90,129 | $14,944 | $75,185 |
| 2018 | $6,764 | $101,702 | $17,941 | $83,761 |
| 2017 | $6,901 | $94,003 | $16,583 | $77,420 |
| 2016 | $7,969 | $85,973 | $15,166 | $70,807 |
| 2015 | $8,262 | $80,229 | $14,153 | $66,076 |
| 2014 | $7,518 | $75,045 | $15,195 | $59,850 |
| 2012 | $7,218 | $79,057 | $15,832 | $63,225 |
Agents Affiliated with this Home
-
Alice Scifo

Seller's Agent in 2020
Alice Scifo
RE/MAX
(847) 431-8054
1 in this area
85 Total Sales
-
Anthony Scifo

Seller Co-Listing Agent in 2020
Anthony Scifo
RE/MAX
(847) 224-7143
1 in this area
70 Total Sales
-
Dawn Bremer

Buyer's Agent in 2020
Dawn Bremer
Keller Williams Success Realty
(847) 456-6334
2 in this area
667 Total Sales
Map
Source: Midwest Real Estate Data (MRED)
MLS Number: MRD10870903
APN: 05-12-402-009
- 36147 N Eagle Ct
- 24570 W Blackcherry Ln
- 24725 W Hawthorne Dr
- 35976 N Fairfield Rd
- 25647 W Old Grand Ave
- 35647 N Grove Ave
- 35611 N Grove Ave
- 24823 W Clinton Ave
- 24631 W Clinton Ave
- 2146 Prairie Trail
- 25237 W Timber Ln Unit 2
- 930 N Fairfield Rd
- 25827 W Andrew Ct
- 36603 N Iola Ave
- 35580 N Sunnyside Ave
- 852 Black Cherry Ln
- 35850 N Benjamin Ave
- 37247 N Summerfield Dr
- 35634 N Greenleaf Ave
- 35720 N Laurel Ave
- 25092 W Crabtree Ln
- 25058 W Crabtree Ln
- 25134 W Crabtree Ln
- 25093 W Caine Rd
- 25091 W Crabtree Ln
- 25135 W Crabtree Ln
- 25059 W Crabtree Ln
- 25041 W Caine Rd
- 36292 N Hazelwood Dr
- 25156 W Crabtree Ln
- 25139 W Caine Rd
- 25155 W Caine Rd
- 25021 W Crabtree Ln
- 25153 W Crabtree Ln
- 25188 W Crabtree Ln
- 25015 W Caine Rd
- 25090 W Cedarwood Ln
- 25060 W Cedarwood Ln
- 25161 W Crabtree Ln
- 25116 W Cedarwood Ln

