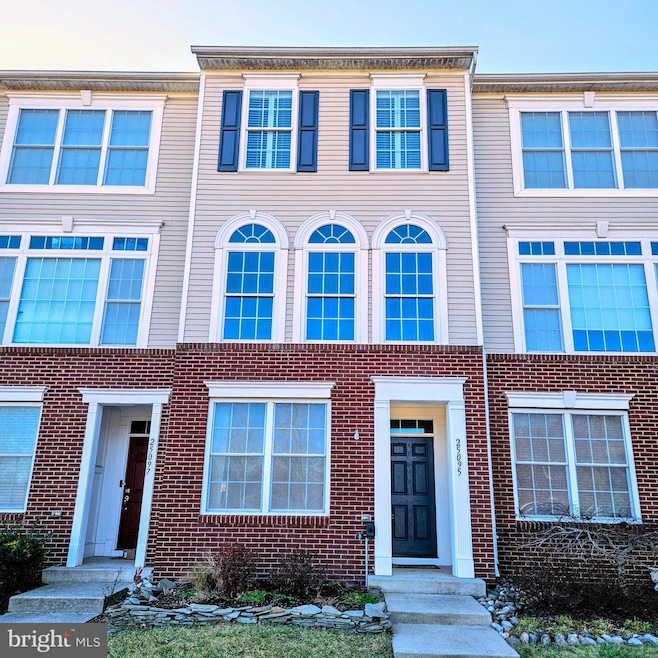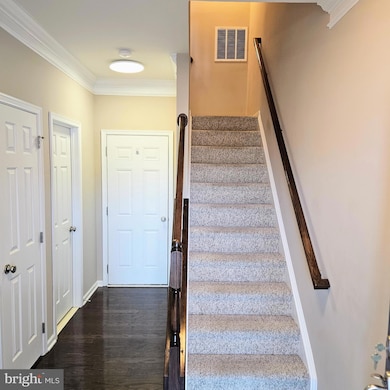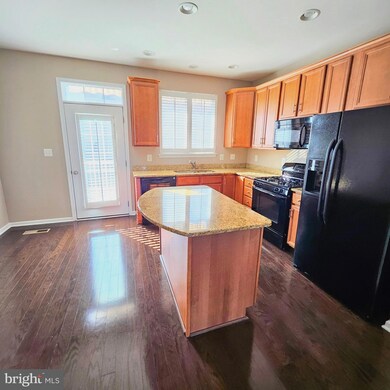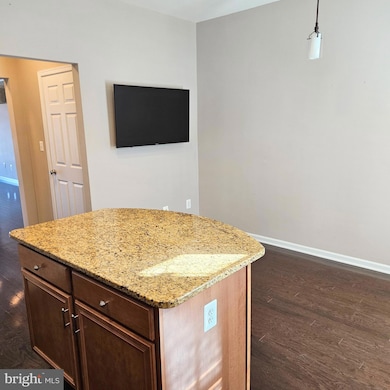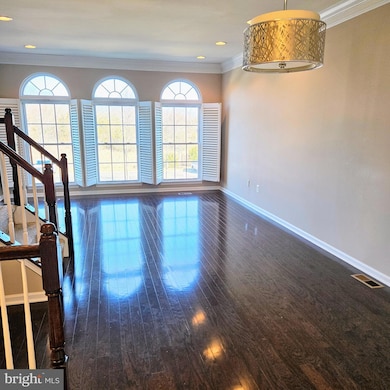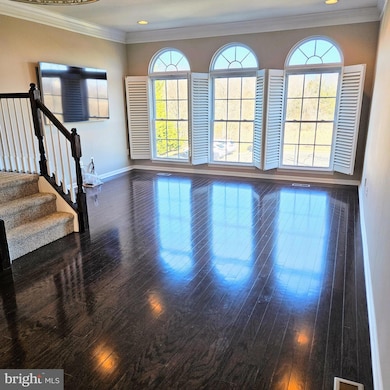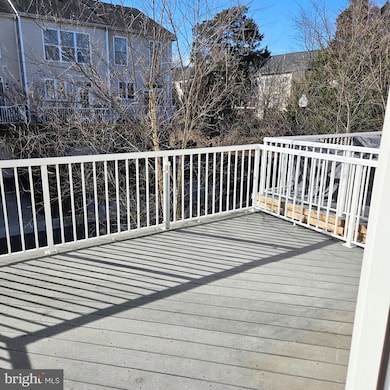25095 Gunnery Square Chantilly, VA 20152
Highlights
- Wood Flooring
- Community Pool
- 1 Car Attached Garage
- Liberty Elementary School Rated A
- Tennis Courts
- Central Air
About This Home
***Tennant occupied. ALL SHOWINGS HAVE TO BE REQUESTED THROUGH THE SETRYKEY SYSTEM! ****Showings are Monday to Friday 8:30 AM - 3:30 PM or Saturday and Sunday 9:00 AM - 6:00 PM.***This gorgeous 3 bedroom (2 BR on top level, 1 BR on ground level), 3 .5 bath, brick-front town home offers plenty of living space & a premium location. 2 TVs are included in the rent! One car garage with additional parking outside, trex deck, rich hardwood floors, spacious room sizes, a gourmet kitchen with a wall mounted TV, large living room with wall mounted TV, and updated master bathroom. The open floor plan, high ceilings, and an abundance of windows overlooking green space makes this home extra special. Meticulously maintenanced home! Entry-level guest bedroom/home office with a full bath. Nice deck & a large family room on the second level. 2 large bedrooms with 2 full baths on the upper level. Take advantage of fabulous community amenities: an outdoor pool, picnic areas, basketball courts, nature trails, and much more! Convenient for commuters, close to major routes, shopping, dining, & entertainment. Pets - 10 lbs or less dog only. 12 months lease with option to extend.
Townhouse Details
Home Type
- Townhome
Est. Annual Taxes
- $4,416
Year Built
- Built in 2009
Lot Details
- 1,742 Sq Ft Lot
- Property is in excellent condition
HOA Fees
- $135 Monthly HOA Fees
Parking
- 1 Car Attached Garage
- 2 Open Parking Spaces
- Rear-Facing Garage
- Parking Lot
- Unassigned Parking
Home Design
- Brick Exterior Construction
- Slab Foundation
- Architectural Shingle Roof
Interior Spaces
- 1,650 Sq Ft Home
- Property has 3 Levels
- Wood Flooring
- Laundry in unit
Bedrooms and Bathrooms
Utilities
- Central Air
- Heat Pump System
- Natural Gas Water Heater
- Municipal Trash
Listing and Financial Details
- Residential Lease
- Security Deposit $3,000
- Tenant pays for cable TV, insurance, internet, all utilities
- No Smoking Allowed
- 12-Month Min and 24-Month Max Lease Term
- Available 7/1/25
- $60 Application Fee
- Assessor Parcel Number 164274874000
Community Details
Overview
- Association fees include road maintenance, snow removal, trash, pool(s)
- South Riding HOA
- South Riding Subdivision
Recreation
- Tennis Courts
- Community Playground
- Community Pool
- Bike Trail
Pet Policy
- Pet Deposit $500
- Dogs Allowed
Map
Source: Bright MLS
MLS Number: VALO2097514
APN: 164-27-4874
- 25112 Neptune Terrace
- 42621 Offenham Terrace
- 25122 Omaha Terrace
- 25014 Cambridge Hill Terrace
- 42624 Lisburn Chase Terrace
- 42522 Neighborly Ln
- 25149 Shultz Terrace
- 42880 Conrad Terrace
- 25210 Ulysses St
- 42518 Lewiston Dr
- 42927 Mccomas Terrace
- 25370 Radke Terrace
- 0 Nethers Rd Unit VARP2001570
- 42812 Smallwood Terrace
- 42701 Rolling Rock Square
- 0 John Mosby Hwy Unit VALO2086330
- 42344 Abney Wood Dr
- 25487 Dabner Dr
- 42341 Abney Wood Dr
- 25362 Ashbury Dr
