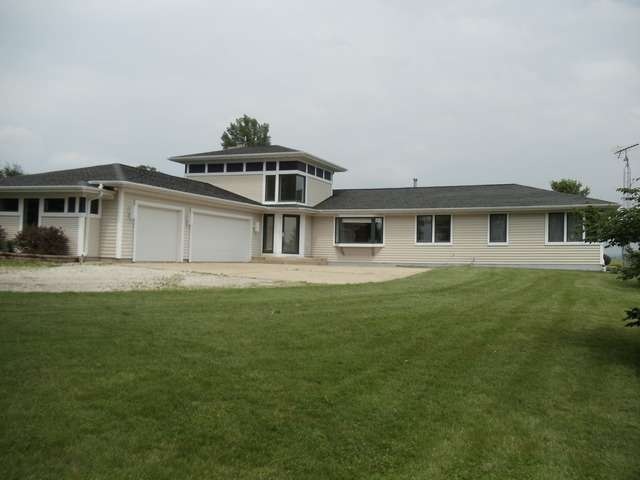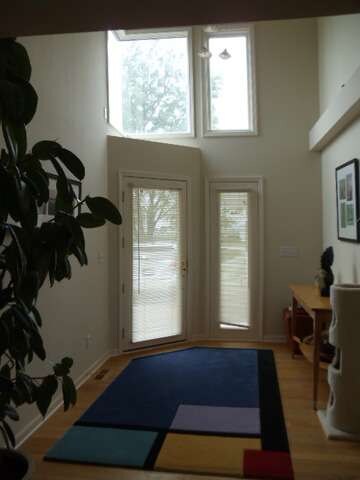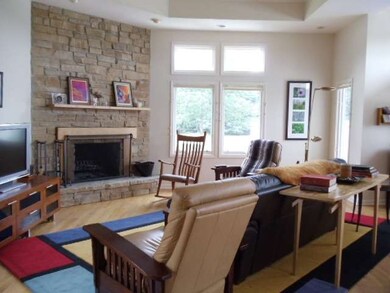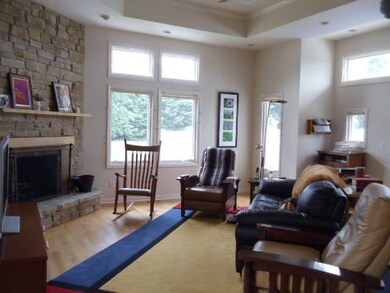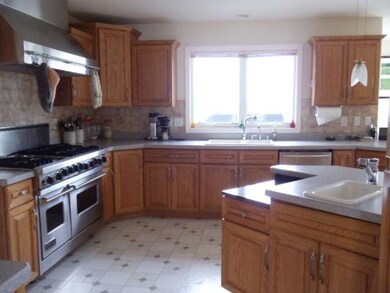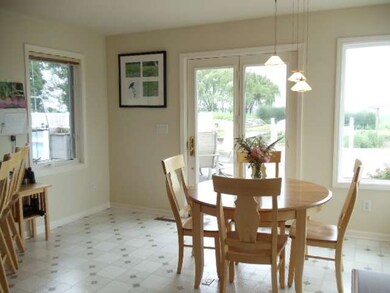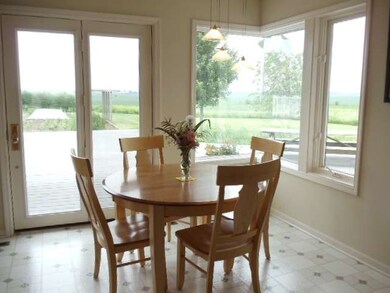
25096 Henderson Rd Sycamore, IL 60178
Estimated Value: $526,000 - $586,511
Highlights
- In Ground Pool
- Vaulted Ceiling
- Main Floor Bedroom
- Deck
- Wood Flooring
- Whirlpool Bathtub
About This Home
As of October 2013BEYOND YOUR EXPECTATIONS on 5 Acres! Natural flowering fleeds of pastures & fruit trees. Vegatable gardens. Brick paver patio paths around the home. Fenced in-ground pool w/electronic safety cover. Large deck across the back. Newly installed drainage tile. Geothermal home. Two furnaces w/zoned heating & cooling. 3 car garage. 1st flr. laundry. Gourmet kitchen w/Viking stove. Tray ceilings. Designer shingles.
Last Agent to Sell the Property
Coldwell Banker Real Estate Group License #475070870 Listed on: 06/26/2013

Last Buyer's Agent
Dan Leuer
Leuer Realty License #471017196
Home Details
Home Type
- Single Family
Est. Annual Taxes
- $10,740
Year Built
- 1985
Lot Details
- 5
Parking
- Attached Garage
- Garage Transmitter
- Garage Door Opener
- Gravel Driveway
- Parking Included in Price
Home Design
- Slab Foundation
- Asphalt Shingled Roof
- Vinyl Siding
Interior Spaces
- Vaulted Ceiling
- Wood Burning Fireplace
- Entrance Foyer
- Den
- Wood Flooring
- Partially Finished Basement
- Basement Fills Entire Space Under The House
Kitchen
- Breakfast Bar
- Walk-In Pantry
- Oven or Range
- Microwave
- Dishwasher
- Disposal
Bedrooms and Bathrooms
- Main Floor Bedroom
- Primary Bathroom is a Full Bathroom
- Whirlpool Bathtub
- Separate Shower
Laundry
- Laundry on main level
- Dryer
- Washer
Outdoor Features
- In Ground Pool
- Deck
- Storage Shed
Utilities
- Forced Air Zoned Heating and Cooling System
- Well
- Private or Community Septic Tank
Ownership History
Purchase Details
Home Financials for this Owner
Home Financials are based on the most recent Mortgage that was taken out on this home.Purchase Details
Purchase Details
Similar Homes in Sycamore, IL
Home Values in the Area
Average Home Value in this Area
Purchase History
| Date | Buyer | Sale Price | Title Company |
|---|---|---|---|
| Smith Samantha | $387,500 | -- | |
| Michaud Trust | -- | -- | |
| Anderberg Eric | $541,500 | -- |
Mortgage History
| Date | Status | Borrower | Loan Amount |
|---|---|---|---|
| Open | Smith Samanha | $275,000 | |
| Closed | Smith Samantha | $290,625 | |
| Previous Owner | Michaud Trust | $280,000 |
Property History
| Date | Event | Price | Change | Sq Ft Price |
|---|---|---|---|---|
| 10/22/2013 10/22/13 | Sold | $387,500 | -1.9% | $179 / Sq Ft |
| 08/23/2013 08/23/13 | Pending | -- | -- | -- |
| 06/26/2013 06/26/13 | For Sale | $395,000 | -- | $182 / Sq Ft |
Tax History Compared to Growth
Tax History
| Year | Tax Paid | Tax Assessment Tax Assessment Total Assessment is a certain percentage of the fair market value that is determined by local assessors to be the total taxable value of land and additions on the property. | Land | Improvement |
|---|---|---|---|---|
| 2024 | $10,740 | $155,837 | $34,880 | $120,957 |
| 2023 | $10,740 | $142,304 | $31,851 | $110,453 |
| 2022 | $10,221 | $130,518 | $29,213 | $101,305 |
| 2021 | $9,837 | $122,529 | $27,425 | $95,104 |
| 2020 | $9,694 | $119,517 | $26,751 | $92,766 |
| 2019 | $9,514 | $116,899 | $26,165 | $90,734 |
| 2018 | $9,341 | $113,351 | $25,371 | $87,980 |
| 2017 | $9,110 | $108,866 | $24,367 | $84,499 |
| 2016 | $8,885 | $103,899 | $23,255 | $80,644 |
| 2015 | -- | $97,787 | $21,887 | $75,900 |
| 2014 | -- | $92,856 | $20,783 | $72,073 |
| 2013 | -- | $94,635 | $21,181 | $73,454 |
Agents Affiliated with this Home
-
Nancy Watson

Seller's Agent in 2013
Nancy Watson
Coldwell Banker Real Estate Group
(815) 756-6757
44 in this area
82 Total Sales
-
D
Buyer's Agent in 2013
Dan Leuer
Leuer Realty
Map
Source: Midwest Real Estate Data (MRED)
MLS Number: MRD08378980
APN: 06-25-300-003
- 1117 Heron Creek Dr
- 000 Lukens Rd
- 00 Lukens Rd
- 17128 Lukens Rd
- 1776 C l Hudson St
- 27525 Gerry Ln
- TBD Plaza Dr
- TBD Aberdeen Ct
- TBD Peace Rd
- TBD Bethany Rd
- 23557 Airport Rd
- Lot 12 Gerry Ln
- 737 Bremner Dr
- 27572 Devine Way
- 2319 Coventry Cir S
- 722 Amherst Dr
- 840 Coventry Cir N
- 536 Buckboard Ln
- Lot 3 Hickory Cir
- 718 Northgate Dr
- 25096 Henderson Rd
- 24964 Henderson Rd
- 25228 Henderson Rd
- 25377 Henderson Rd
- 17164 Swanson Rd
- 17164 Swanson Rd
- 16979 Swanson Rd
- 16979 Swanson Rd
- 17261 Swanson Rd
- 16681 Swanson Rd
- 16521 Swanson Rd
- 17538 Swanson Rd
- 16735 Mount Hunger Rd
- 16515 Mount Hunger Rd
- 17058 Mount Hunger Rd
- 25726 Darnell Rd
- 17681 Swanson Rd
- 16391 Mount Hunger Rd
- 25876 Darnell Rd
- 17535 Mount Hunger Rd
