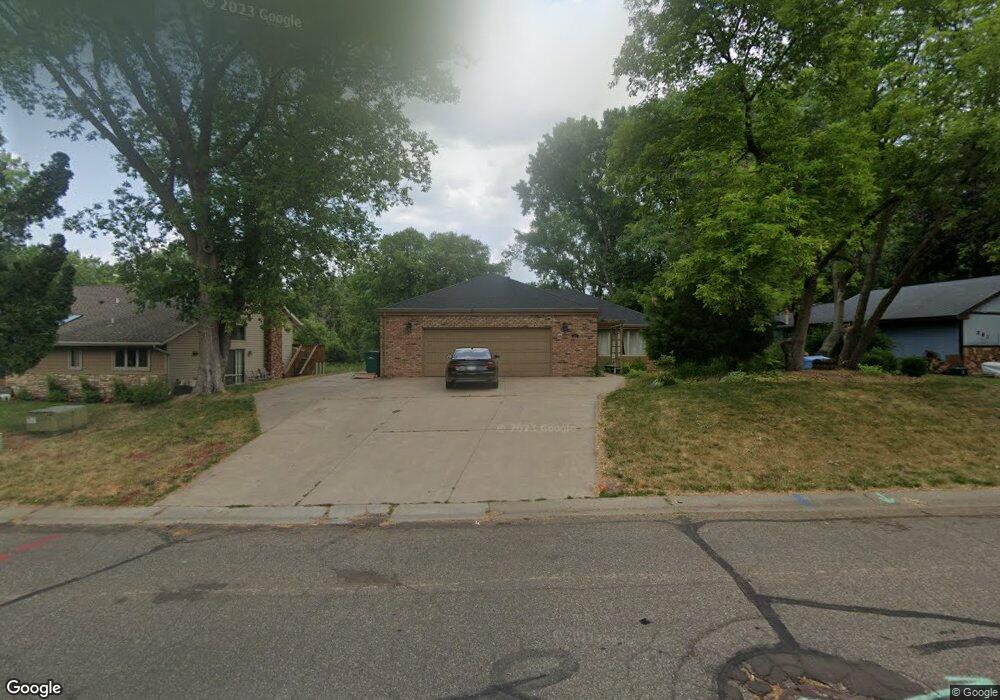251 251 Woodridge-Drive- Vadnais Heights, MN 55127
Estimated Value: $441,000 - $655,000
4
Beds
3
Baths
1,539
Sq Ft
$333/Sq Ft
Est. Value
About This Home
This home is located at 251 251 Woodridge-Drive-, Vadnais Heights, MN 55127 and is currently estimated at $512,138, approximately $332 per square foot. 251 251 Woodridge-Drive- is a home located in Ramsey County with nearby schools including Vadnais Heights Elementary School, Sunrise Park Middle School, and AFSA High School.
Ownership History
Date
Name
Owned For
Owner Type
Purchase Details
Closed on
Mar 10, 2021
Sold by
Herringshaw Mark H and Herringshaw Jill A
Bought by
Herringshaw Joanna D and Herringshaw Michael L
Current Estimated Value
Home Financials for this Owner
Home Financials are based on the most recent Mortgage that was taken out on this home.
Original Mortgage
$327,750
Outstanding Balance
$293,954
Interest Rate
2.73%
Mortgage Type
New Conventional
Estimated Equity
$218,184
Purchase Details
Closed on
Mar 26, 1998
Sold by
Norman Kurt R and Norman Penny L
Bought by
Herringshaw Mark H and Herringshaw Jill A
Create a Home Valuation Report for This Property
The Home Valuation Report is an in-depth analysis detailing your home's value as well as a comparison with similar homes in the area
Home Values in the Area
Average Home Value in this Area
Purchase History
| Date | Buyer | Sale Price | Title Company |
|---|---|---|---|
| Herringshaw Joanna D | $345,000 | Edina Realty Title Inc | |
| Herringshaw Mark H | $182,000 | -- | |
| Herringshaw Jenna Jenna | $345,000 | -- |
Source: Public Records
Mortgage History
| Date | Status | Borrower | Loan Amount |
|---|---|---|---|
| Open | Herringshaw Joanna D | $327,750 | |
| Closed | Herringshaw Jenna Jenna | $327,750 |
Source: Public Records
Tax History Compared to Growth
Tax History
| Year | Tax Paid | Tax Assessment Tax Assessment Total Assessment is a certain percentage of the fair market value that is determined by local assessors to be the total taxable value of land and additions on the property. | Land | Improvement |
|---|---|---|---|---|
| 2025 | $6,450 | $507,100 | $103,200 | $403,900 |
| 2023 | $6,450 | $491,400 | $110,700 | $380,700 |
| 2022 | $5,404 | $449,400 | $110,700 | $338,700 |
| 2021 | $5,320 | $393,400 | $114,700 | $278,700 |
| 2020 | $5,210 | $399,600 | $114,700 | $284,900 |
| 2019 | $4,584 | $366,000 | $114,700 | $251,300 |
| 2018 | $4,156 | $346,700 | $114,700 | $232,000 |
| 2017 | $4,102 | $320,400 | $114,700 | $205,700 |
| 2016 | $4,562 | $0 | $0 | $0 |
| 2015 | $4,450 | $308,300 | $114,700 | $193,600 |
| 2014 | $4,440 | $0 | $0 | $0 |
Source: Public Records
Map
Nearby Homes
- 130 Primrose Ct
- 449 Bear Ct
- 383 Tessier Cir
- 240 Cottonwood Dr
- 0 County Road C W
- 4174 Oakcrest Dr
- 171 Red Oaks Dr
- 421 Oak Creek Ct
- 3693 Oak Creek Dr W
- 3770 Edgerton St
- 32xx Rice St
- 165 Hawes Ave
- 3857 Stockdale Dr
- 3611 Edgerton St
- 3608 Oak Creek Terrace
- 565 Oak Creek Dr S
- 3672 Rustic Place
- 283 Timberline Trail
- 374 Floral Dr W
- 105 Skyline Dr Unit 210
- 251 Woodridge Dr
- 241 Woodridge Dr
- 261 Woodridge Dr
- 231 Woodridge Dr
- 271 Woodridge Dr
- 250 Woodridge Dr
- 3994 Woodridge Ct
- 221 Woodridge Dr
- 240 Woodridge Dr
- 281 Woodridge Dr
- 240 240 Woodridge Dr
- 221 221 Woodridge Dr
- 230 Woodridge Dr
- 3991 3991 Woodridge-Circle-
- 3991 3991 Woodridge Cir
- 3991 Woodridge Cir
- 3984 Woodridge Ct
- 3985 Woodridge Ct
- 291 Woodridge Dr
- 211 Woodridge Dr
