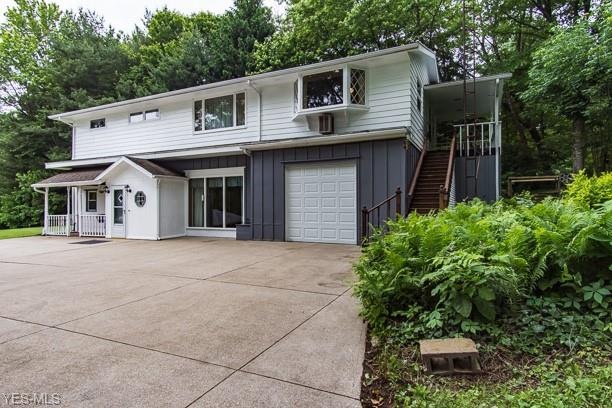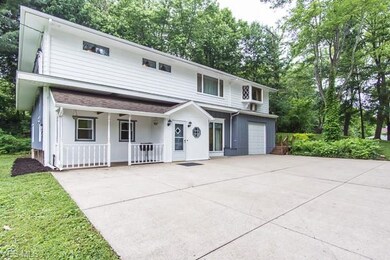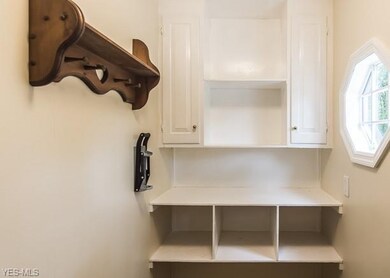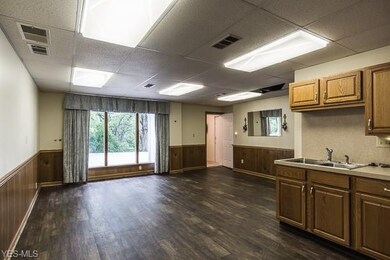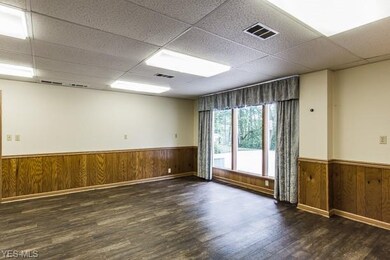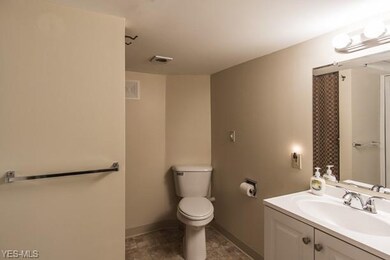
251 49th St SW Canton, OH 44706
Estimated Value: $172,000 - $255,000
Highlights
- View of Trees or Woods
- Wooded Lot
- 1 Car Attached Garage
- Contemporary Architecture
- Porch
- Solar Heating System
About This Home
As of May 2019This unique two story 4 bedroom/2 full bath home nestled on a .88 acre lot in a rural setting is just minutes away from shopping and within walking distance to the new Canton South Middle/High Schools! The first level features foyer area with shelving & access door to a covered porch perfect for grilling out. Large Family/ media room with large picture window for natural lighting and wet bar area w/plenty of storage perfect for family time or entertaining friends. Full bathroom, First floor laundry Includes stackable washer/dryer. Large 3rd bedroom w/double closet. 4th Bedroom w/closet. Second level includes 24X16 Living room with plenty of windows/cathedral ceiling/knotty pine paneling. Eat in kitchen w/many cabinets for storage/stove/dinette area. Formal Dining room with large picture window and closet. Laundry room with wall water heater, washer & dryer. 20X12 Master Bedroom with double closet. 2nd Bedroom with double closet and linen storage. Large hall linen closet. This property offers much privacy while relaxing out on the back deck & enjoying the Koi pond. Mineral/gas/oil rights transfer. Solar Heating & outbuilding included. 1 Car Attached Garage Could Easily be finished for more living space & there is plenty of space to build a detached garage if desired. Many updates include: Exterior /interior painting, all new flooring, wall water heater, first floor wet bar/cabinets, both bathrooms, new roof, kitchen sink, light fixtures, outlets, interior stairway & railings.
Home Details
Home Type
- Single Family
Est. Annual Taxes
- $1,978
Year Built
- Built in 1959
Lot Details
- 0.88 Acre Lot
- Lot Dimensions are 126x284
- Wooded Lot
Home Design
- Contemporary Architecture
- Asphalt Roof
Interior Spaces
- 2,148 Sq Ft Home
- 2-Story Property
- Views of Woods
Kitchen
- Built-In Oven
- Range
Bedrooms and Bathrooms
- 4 Bedrooms
Laundry
- Dryer
- Washer
Parking
- 1 Car Attached Garage
- Garage Door Opener
Utilities
- Forced Air Heating and Cooling System
- Heating System Uses Gas
- Well
Additional Features
- Solar Heating System
- Porch
Listing and Financial Details
- Assessor Parcel Number 01300158
Ownership History
Purchase Details
Home Financials for this Owner
Home Financials are based on the most recent Mortgage that was taken out on this home.Purchase Details
Similar Homes in Canton, OH
Home Values in the Area
Average Home Value in this Area
Purchase History
| Date | Buyer | Sale Price | Title Company |
|---|---|---|---|
| Mcnutt Randy | $157,000 | None Available | |
| Beans Chester E | -- | None Available |
Mortgage History
| Date | Status | Borrower | Loan Amount |
|---|---|---|---|
| Open | Mcnutt Diana | $45,939 | |
| Closed | Mcnutt Diana | $45,939 | |
| Open | Mcnutt Randy | $158,585 |
Property History
| Date | Event | Price | Change | Sq Ft Price |
|---|---|---|---|---|
| 05/31/2019 05/31/19 | Sold | $157,000 | -10.2% | $73 / Sq Ft |
| 03/08/2019 03/08/19 | Pending | -- | -- | -- |
| 02/01/2019 02/01/19 | For Sale | $174,900 | -- | $81 / Sq Ft |
Tax History Compared to Growth
Tax History
| Year | Tax Paid | Tax Assessment Tax Assessment Total Assessment is a certain percentage of the fair market value that is determined by local assessors to be the total taxable value of land and additions on the property. | Land | Improvement |
|---|---|---|---|---|
| 2024 | -- | $80,050 | $20,480 | $59,570 |
| 2023 | $2,037 | $53,140 | $13,760 | $39,380 |
| 2022 | $1,902 | $53,140 | $13,760 | $39,380 |
| 2021 | $1,908 | $53,140 | $13,760 | $39,380 |
| 2020 | $1,812 | $45,580 | $11,660 | $33,920 |
| 2019 | $2,540 | $33,570 | $11,660 | $21,910 |
| 2018 | $1,559 | $33,570 | $11,660 | $21,910 |
| 2017 | $1,514 | $31,330 | $10,850 | $20,480 |
| 2016 | $1,710 | $35,040 | $9,630 | $25,410 |
| 2015 | $1,715 | $35,040 | $9,630 | $25,410 |
| 2014 | -- | $30,520 | $8,400 | $22,120 |
| 2013 | $784 | $30,520 | $8,400 | $22,120 |
Agents Affiliated with this Home
-
Mary Locy

Seller's Agent in 2019
Mary Locy
Howard Hanna
(330) 323-2975
102 Total Sales
-
Steve Neisel

Buyer's Agent in 2019
Steve Neisel
Cutler Real Estate
(330) 323-4979
167 Total Sales
Map
Source: MLS Now
MLS Number: 4067182
APN: 01300158
- 0 49th St SW Unit 4354676
- 238 46th St SW
- 301 46th St SW
- 548 51st St SW
- 4720 Ashmont Ave SW
- 657 49th Ave SW
- 340 53rd St SW
- 0 Birchmont Ave SW Unit 5093395
- 0 Birchmont Ave SW Unit 4354951
- 5344 Ridge Ave SE
- 0 Ridge Ave SE Unit 5112742
- 814 39th St SW
- 731 39th St SW
- 5533 Briggle Ave SW
- 3673 Highview Ave SW
- 915 39th St SW
- 4426 Dueber Ave SW
- 6041 Briggle Ave SW
- 2409 Chelsea Dr SW
- 1935 Village St SE
- 251 49th St SW
- 243 49th St SW
- 267 49th St SW
- 267 49th St SW
- 303 49th St SW
- 252 49th St SW
- 244 48th St SW
- 313 49th St SW
- 219 49th St SW
- 236 49th St SW
- 222 48th St SW
- 323 49th St SW
- 224 49th St SW
- 208 48th St SW
- 212 49th St SW
- 335 49th St SW
- 202 49th St SW
- 4724 Yoder Ave SW
- 302 48th St SW
- 144 48th St SW
