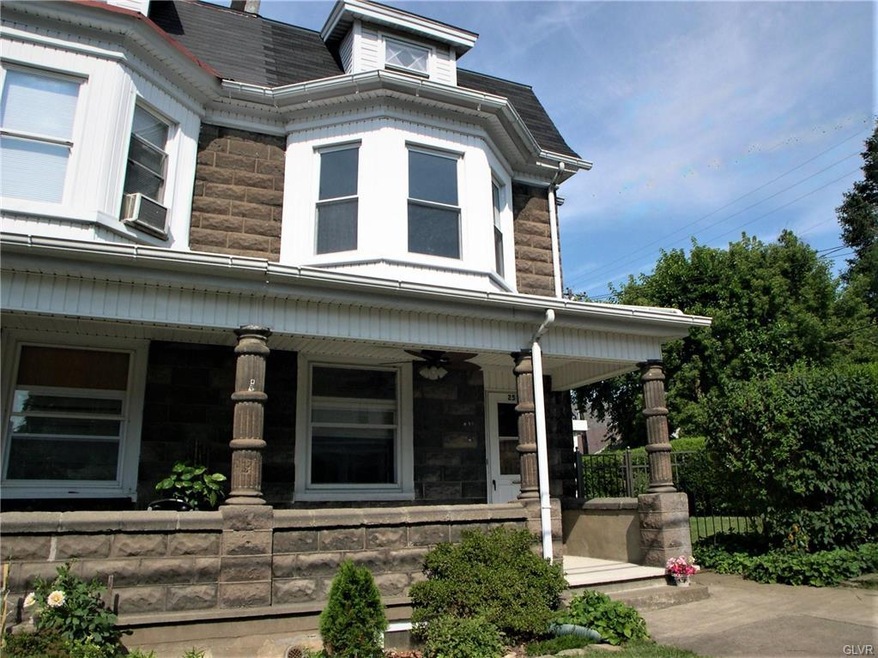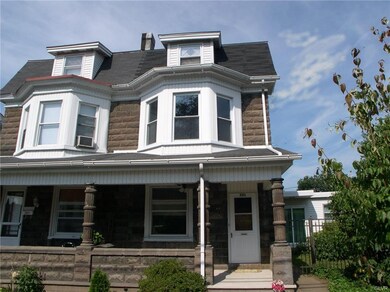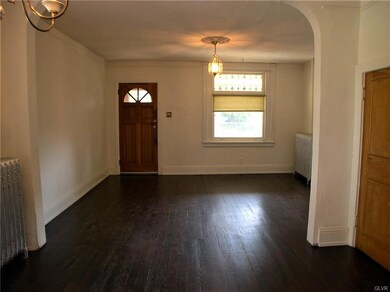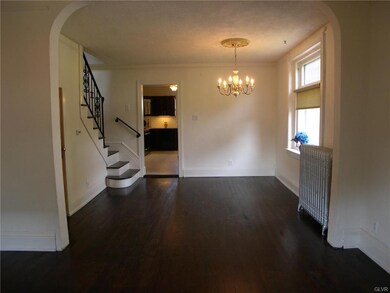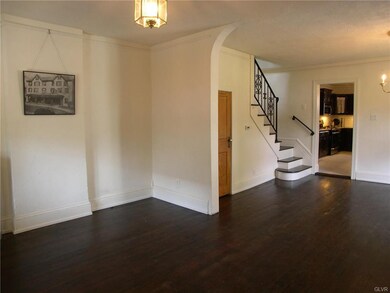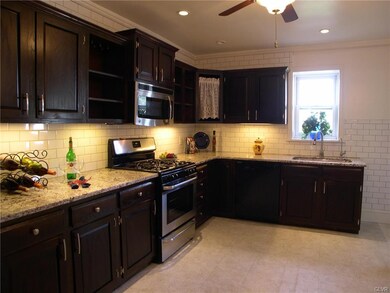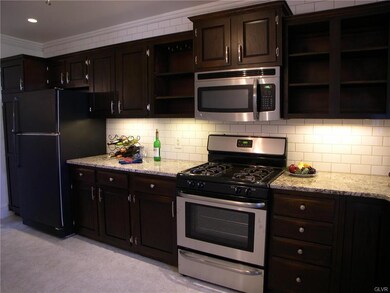
251 7th Ave Bethlehem, PA 18018
West Bethlehem NeighborhoodHighlights
- Mountain View
- Corner Lot
- Fenced Yard
- Softwood Flooring
- Covered patio or porch
- 4-minute walk to Higbee Playground
About This Home
As of December 2019WELCOME to this Enchanting home on a double lot with classic full length front porch. Property has been beautifully restored & updated for today's living. Open concept LR & DR showcases large stained glass window, picture rail molding, refinished wood floors & a beautiful chandelier. New kitchen features granite counters, subway tiled backsplash, mocha stained cabinetry, SS appliances, refrigerator & deep welled sink. 1st fl includes Large family room w/sliding door to private fenced in yard & powder rm. 2nd fl has 3 BRs & full bath. 3rd fl has 4th & 5th bedrooms NEW ROOF & CHIMNEY LINER INSTALLED NOV-2017.
Many updates have been done to this move in ready home. Modern 200 Amp electrical service. Backyard has 2 large tilled gardens, ready to plant your favorite flowers, fruits or vegetables & a storage shed.
Bonus, this home comes with a one year Home Warranty for the new Buyer. Don't miss this beautiful Cut Stone Home, full of contemporary charm & architectural interest.
Townhouse Details
Home Type
- Townhome
Est. Annual Taxes
- $3,716
Year Built
- Built in 1918
Lot Details
- Fenced Yard
Parking
- On-Street Parking
Home Design
- Semi-Detached or Twin Home
- Concrete Block With Brick
- Asphalt Roof
Interior Spaces
- 1,878 Sq Ft Home
- 3-Story Property
- Ceiling Fan
- Dining Room
- Mountain Views
- Basement Fills Entire Space Under The House
Kitchen
- Eat-In Kitchen
- Gas Oven
- Microwave
Flooring
- Softwood
- Tile
- Vinyl
Bedrooms and Bathrooms
- 5 Bedrooms
Laundry
- Laundry on lower level
- Washer and Dryer Hookup
Home Security
Outdoor Features
- Covered patio or porch
- Shed
Utilities
- Zoned Heating and Cooling
- Cooling System Mounted In Outer Wall Opening
- Window Unit Cooling System
- Radiator
- Heating System Uses Gas
- Baseboard Heating
- Hot Water Heating System
- 101 to 200 Amp Service
- Gas Water Heater
- Cable TV Available
Listing and Financial Details
- Home warranty included in the sale of the property
- Assessor Parcel Number 642 726449744 001
Ownership History
Purchase Details
Home Financials for this Owner
Home Financials are based on the most recent Mortgage that was taken out on this home.Purchase Details
Purchase Details
Home Financials for this Owner
Home Financials are based on the most recent Mortgage that was taken out on this home.Purchase Details
Home Financials for this Owner
Home Financials are based on the most recent Mortgage that was taken out on this home.Purchase Details
Similar Homes in Bethlehem, PA
Home Values in the Area
Average Home Value in this Area
Purchase History
| Date | Type | Sale Price | Title Company |
|---|---|---|---|
| Deed | $175,000 | First United Land Transfer I | |
| Deed | $155,000 | None Available | |
| Deed | $155,125 | None Available | |
| Deed | $138,500 | -- | |
| Quit Claim Deed | -- | -- |
Mortgage History
| Date | Status | Loan Amount | Loan Type |
|---|---|---|---|
| Open | $171,830 | FHA | |
| Previous Owner | $110,400 | New Conventional |
Property History
| Date | Event | Price | Change | Sq Ft Price |
|---|---|---|---|---|
| 12/10/2019 12/10/19 | Sold | $175,000 | +3.0% | $93 / Sq Ft |
| 11/15/2019 11/15/19 | Pending | -- | -- | -- |
| 11/04/2019 11/04/19 | For Sale | $169,900 | 0.0% | $90 / Sq Ft |
| 10/28/2019 10/28/19 | Pending | -- | -- | -- |
| 10/24/2019 10/24/19 | For Sale | $169,900 | +9.5% | $90 / Sq Ft |
| 12/13/2017 12/13/17 | Sold | $155,125 | -6.0% | $83 / Sq Ft |
| 11/15/2017 11/15/17 | Pending | -- | -- | -- |
| 08/01/2017 08/01/17 | For Sale | $165,000 | -- | $88 / Sq Ft |
Tax History Compared to Growth
Tax History
| Year | Tax Paid | Tax Assessment Tax Assessment Total Assessment is a certain percentage of the fair market value that is determined by local assessors to be the total taxable value of land and additions on the property. | Land | Improvement |
|---|---|---|---|---|
| 2025 | $3,792 | $132,000 | $7,600 | $124,400 |
| 2024 | $3,749 | $132,000 | $7,600 | $124,400 |
| 2023 | $3,716 | $132,000 | $7,600 | $124,400 |
| 2022 | $3,777 | $132,000 | $124,400 | $7,600 |
| 2021 | $3,759 | $132,000 | $7,600 | $124,400 |
| 2020 | $3,639 | $132,000 | $7,600 | $124,400 |
| 2019 | $3,666 | $132,000 | $7,600 | $124,400 |
| 2018 | $3,594 | $132,000 | $7,600 | $124,400 |
| 2017 | $3,435 | $132,000 | $7,600 | $124,400 |
| 2016 | -- | $132,000 | $7,600 | $124,400 |
| 2015 | -- | $132,000 | $7,600 | $124,400 |
| 2014 | -- | $132,000 | $7,600 | $124,400 |
Agents Affiliated with this Home
-
Anthony Ramos

Seller's Agent in 2019
Anthony Ramos
Century 21 Ramos Realty
(484) 695-4887
7 in this area
204 Total Sales
-
V
Buyer's Agent in 2019
Valarie Berger
IronValley RE of Lehigh Valley
-
Lee Ann Baumer

Seller's Agent in 2017
Lee Ann Baumer
RE/MAX
(610) 392-1127
1 in this area
36 Total Sales
-
Frank Mastroianni

Buyer's Agent in 2017
Frank Mastroianni
Better Homes&Gardens RE Valley
(610) 657-5118
7 in this area
185 Total Sales
Map
Source: Greater Lehigh Valley REALTORS®
MLS Number: 554195
APN: 642726449744-1
- 345 Hanover St
- 304 2nd Ave
- 539 Brighton St
- 1430 Elliott Ave
- 431 W Union Blvd
- 424 W 4th St
- 436 Montclair Ave
- 15 W 2nd St
- 724 Broadway
- 11 W 2nd St Unit 130
- 11 W 2nd St Unit 340
- 11 W 2nd St Unit 360
- 1004 Cherokee St
- 1120 Russell Ave
- 1113 Stanley Ave
- 1055 Seneca St
- 1021 Broadway
- 1114 Delaware Ave
- 1005 Main St
- 113 W Frankford St
