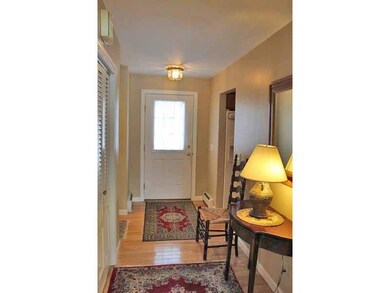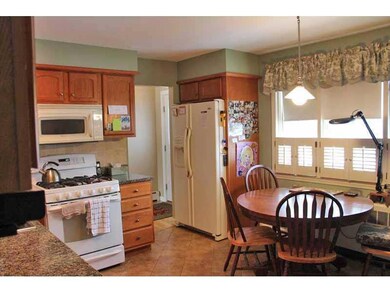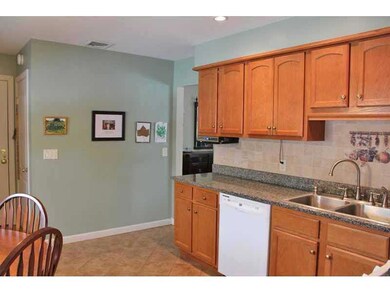
$375,000
- 4 Beds
- 1.5 Baths
- 2,070 Sq Ft
- 246 Lincoln St
- Bangor, ME
Charming, Energy-Smart Home in One of Bangor's Most Beloved NeighborhoodsWelcome to 246 Lincoln Street—this vibrant 1920 Cape/New Englander blends timeless charm with thoughtful updates in one of Bangor's most desirable neighborhoods. Featuring solar panels, heat pumps, and a pellet stove, this home offers year-round comfort with reduced utility costs.Step inside to find colorful, inviting
Cindy Gannon True North Realty, Inc.







