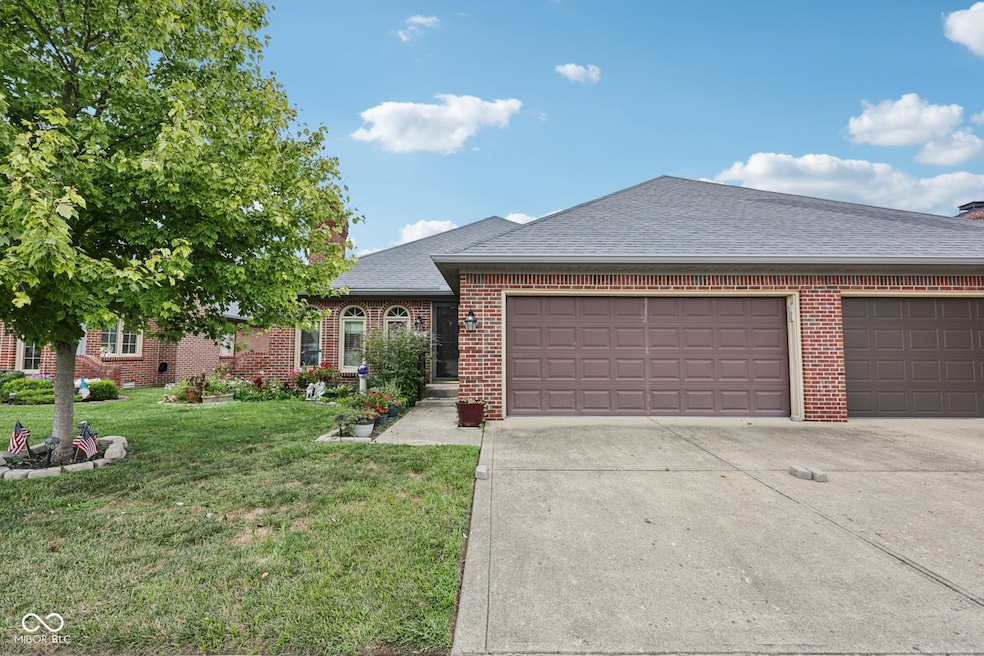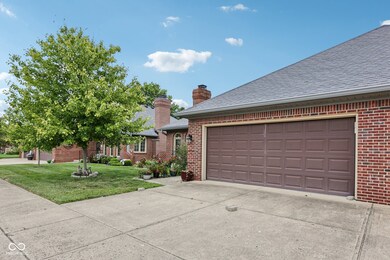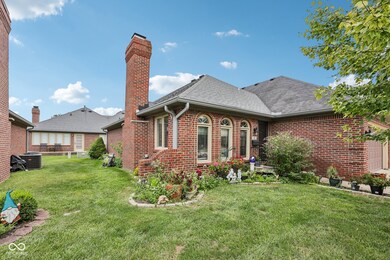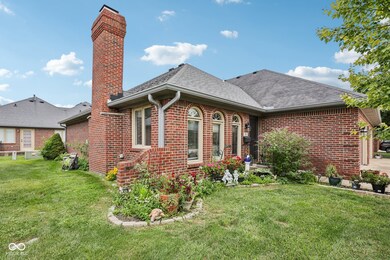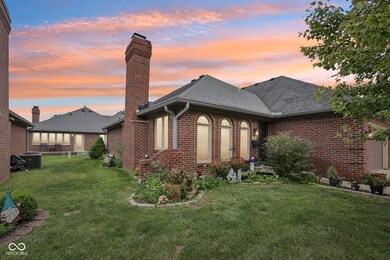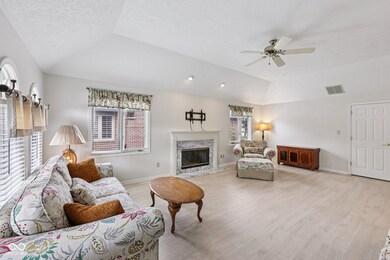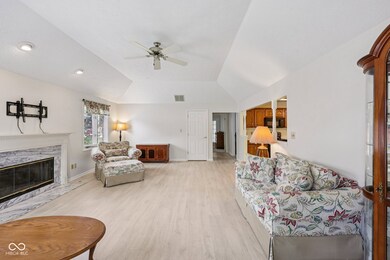251 Andrews Blvd Plainfield, IN 46168
Estimated payment $1,595/month
Highlights
- Traditional Architecture
- High Ceiling
- Eat-In Kitchen
- Central Elementary School Rated A
- 2 Car Attached Garage
- Tray Ceiling
About This Home
Welcome to Your Serene Retreat! This charming 2-bedroom, 2-bath paired home offers the perfect blend of comfort and low-maintenance living in a peaceful neighborhood. Inside, you'll find a spacious great room with a cozy gas log fireplace-ideal for relaxing evenings or entertaining guests. The open floor plan flows into a bright sunroom, where natural light creates the perfect spot for morning coffee or a good book. The contemporary eat-in kitchen features sleek flooring and fresh interior paint (throughout), both updated just a few years ago, adding a modern touch. The primary suite is your private sanctuary with a full bath and a generous walk-in closet, while the second bedroom is versatile enough for guests or a home office. Step outside to the deck and enjoy the tranquil surroundings. A two-car finished garage and recently replaced water heater add convenience and peace of mind. Don't miss the chance to make this inviting home yours-schedule a showing today!
Property Details
Home Type
- Condominium
Est. Annual Taxes
- $1,534
Year Built
- Built in 1993
Lot Details
- 1 Common Wall
- Landscaped with Trees
HOA Fees
- $225 Monthly HOA Fees
Parking
- 2 Car Attached Garage
Home Design
- Traditional Architecture
- Brick Exterior Construction
- Block Foundation
Interior Spaces
- 1,314 Sq Ft Home
- 1-Story Property
- Built-In Features
- Tray Ceiling
- High Ceiling
- Gas Log Fireplace
- Great Room with Fireplace
- Family or Dining Combination
- Attic Access Panel
- Laundry closet
Kitchen
- Eat-In Kitchen
- Electric Oven
- Built-In Microwave
- Dishwasher
- Disposal
Flooring
- Carpet
- Laminate
- Vinyl
Bedrooms and Bathrooms
- 2 Bedrooms
- Walk-In Closet
- 2 Full Bathrooms
Home Security
Outdoor Features
- Enclosed Glass Porch
Utilities
- Forced Air Heating and Cooling System
- Heating System Uses Natural Gas
- Gas Water Heater
- High Speed Internet
Listing and Financial Details
- Legal Lot and Block 3 / 2
- Assessor Parcel Number 321034105021000012
Community Details
Overview
- Association fees include home owners, insurance, lawncare, maintenance structure, management, snow removal, trash
- Association Phone (317) 837-9860
- White Lick Community Subdivision
- Property managed by Property Service Group
- The community has rules related to covenants, conditions, and restrictions
Security
- Fire and Smoke Detector
Map
Home Values in the Area
Average Home Value in this Area
Tax History
| Year | Tax Paid | Tax Assessment Tax Assessment Total Assessment is a certain percentage of the fair market value that is determined by local assessors to be the total taxable value of land and additions on the property. | Land | Improvement |
|---|---|---|---|---|
| 2024 | $1,535 | $183,800 | $24,400 | $159,400 |
| 2023 | $1,479 | $180,900 | $23,200 | $157,700 |
| 2022 | $1,503 | $171,700 | $22,200 | $149,500 |
| 2021 | $1,294 | $152,400 | $22,200 | $130,200 |
| 2020 | $1,160 | $141,500 | $22,200 | $119,300 |
| 2019 | $1,144 | $141,500 | $22,200 | $119,300 |
| 2018 | $1,238 | $146,100 | $22,200 | $123,900 |
| 2017 | $1,175 | $137,000 | $21,300 | $115,700 |
| 2016 | $1,095 | $131,300 | $21,300 | $110,000 |
| 2014 | $839 | $110,300 | $18,200 | $92,100 |
Property History
| Date | Event | Price | List to Sale | Price per Sq Ft | Prior Sale |
|---|---|---|---|---|---|
| 01/08/2026 01/08/26 | Pending | -- | -- | -- | |
| 11/22/2025 11/22/25 | Price Changed | $237,500 | 0.0% | $181 / Sq Ft | |
| 11/22/2025 11/22/25 | For Sale | $237,500 | -1.0% | $181 / Sq Ft | |
| 11/08/2025 11/08/25 | Pending | -- | -- | -- | |
| 11/04/2025 11/04/25 | Price Changed | $239,900 | -4.0% | $183 / Sq Ft | |
| 09/16/2025 09/16/25 | Price Changed | $249,900 | -3.8% | $190 / Sq Ft | |
| 09/05/2025 09/05/25 | Price Changed | $259,900 | -1.9% | $198 / Sq Ft | |
| 08/22/2025 08/22/25 | For Sale | $264,900 | +43.2% | $202 / Sq Ft | |
| 06/25/2021 06/25/21 | Sold | $185,000 | -2.6% | $128 / Sq Ft | View Prior Sale |
| 04/13/2021 04/13/21 | Pending | -- | -- | -- | |
| 04/05/2021 04/05/21 | For Sale | $190,000 | -- | $132 / Sq Ft |
Purchase History
| Date | Type | Sale Price | Title Company |
|---|---|---|---|
| Personal Reps Deed | $185,000 | None Available |
Mortgage History
| Date | Status | Loan Amount | Loan Type |
|---|---|---|---|
| Open | $75,000 | New Conventional |
Source: MIBOR Broker Listing Cooperative®
MLS Number: 22053864
APN: 32-10-34-105-021.000-012
- 269 Andrews Boulevard East Dr
- 4181 Baranga Dr
- Foxhall Plan at Saratoga Village - Frontload
- Edinburgh Plan at Saratoga Village - Frontload
- Meridian III Plan at Saratoga Village - Rearload
- Madison Plan at Saratoga Village - Rearload
- Talbott II Plan at Saratoga Village - Rearload
- 5883 Farwell Ave
- 5875 Farwell Ave
- 1042 W Main St
- 5716 Kensington Blvd
- 4088 Del Mar Ln
- 5733 Yorktown Rd
- 147 N Center St
- 225 N Center St
- 4321 Hamilton Way Unit 22-A
- 4011 Spirea Dr
- 325 N Center St
- 5381 Buckingham Ln
- 4160 Lotus St
