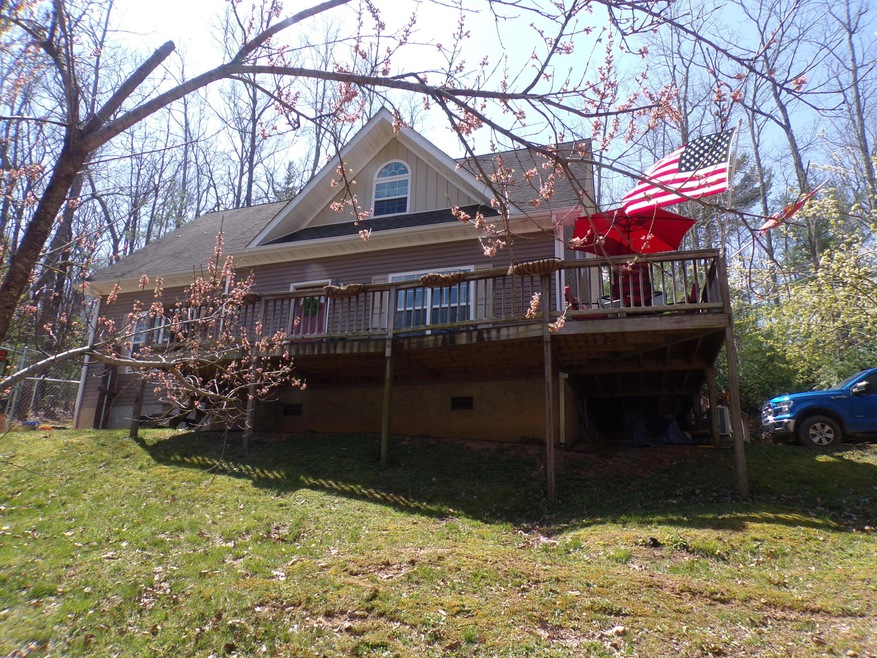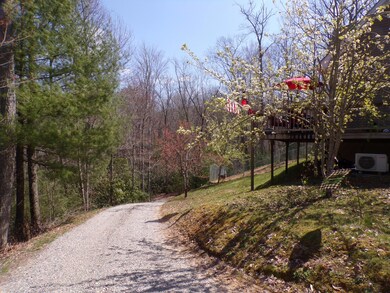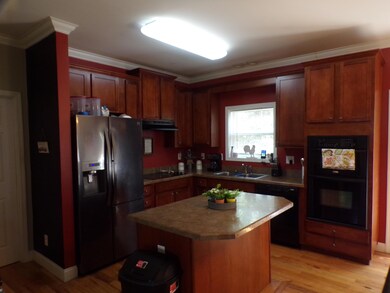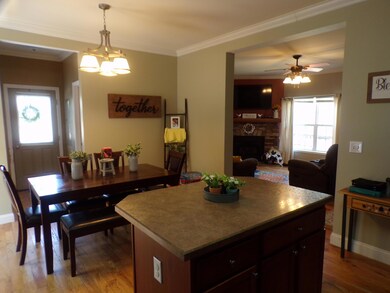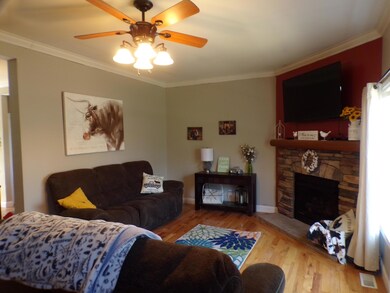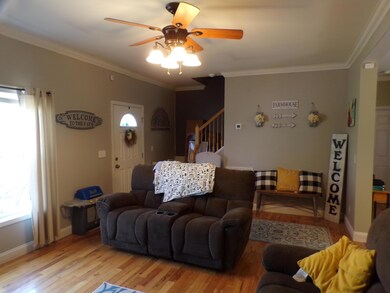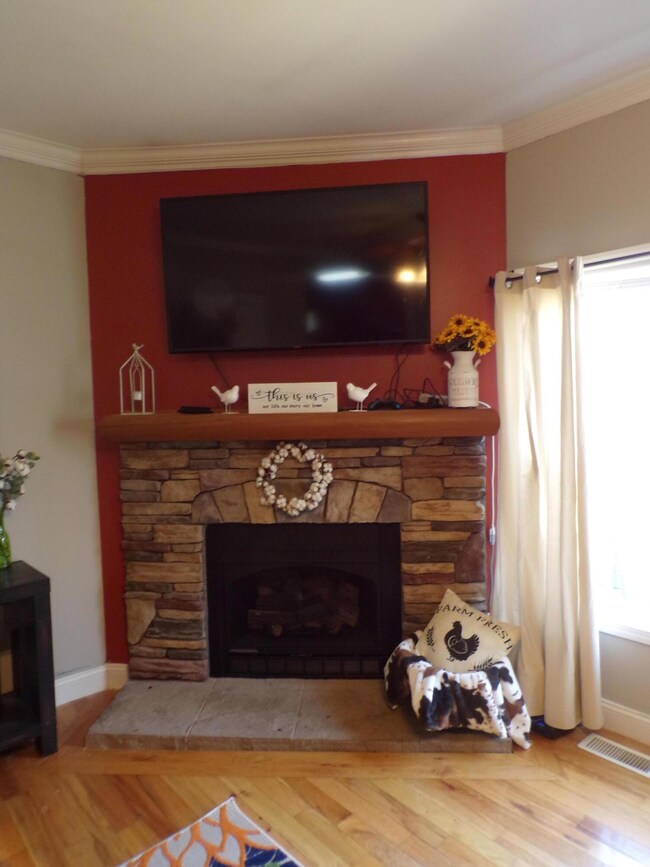
251 Ashtyn Private Ln Mountain City, TN 37683
Highlights
- Cape Cod Architecture
- Deck
- <<doubleOvenToken>>
- Mountain View
- Wood Flooring
- Wrap Around Porch
About This Home
As of December 2024ATTENTION!! BUYERS...NICE CAPE COD STYLE MODULAR HOME SITUATED IN A PRIVATE SETTING IN THE MOUNTAINS OF NORTHEAST TENNESSEE. SECLUDED YET JUST MINUTES FROM THE TOWN OF MOUNTAIN CITY THE PROPERTY IS READY FOR YOUR ARRIVAL. 3 BD 2.5 BA THE MASTER IS ON MAIN WITH SPACIOUS EN SUITE FEATURING GARDEN- TWO PERSON TUB, STEP IN SHOWER WITH GLASS WALL AND VANITY WITH DUAL SINKS FOR EASE OF USE. NICE KITCHEN WITH EAT IN DINING AREA, KITCHEN ISLAND, HALF BATH AND TWO EXTERIOR DECK ACCESSES. INVITING LIVING ROOM WITH WALK OUT TO THE FRONT DECK OFFERS A GREAT SPACE FOR ENTERTAINING FAMILY OR FRIENDS. UPPER STORY FIND TWO BEDROOMS WITH FULL BATH SHARED. 9 FT CEILINGS, DOUBLE OVEN, STONE FIREPLACE AND TWO MITSUBISHI DUCTLESS MINI SPLIT UNITS ARE ALL HIGHLIGHTS OF 251 ASHTYN PRIVATE LANE. NICE WRAP AROUND DECK, FENCED IN YARD AREA AND AGAIN ALL WRAPPED IN THE NATURAL BEAUTY OF NATURE'S LANDSCAPE WITH LONG RANGE MOUNTAIN VIEWS. THIS PROPERTY JOINS THE FAMOUS DOE MOUNTAIN RECREATIONAL AREA. LOCATED NEAR BOONE NC, VA STATE LINE, ALL TRI- CITY AREA ATTRACTIONS ARE WITHIN AN HOUR'S DRIVE. CALL TODAY! BUYER/BUYER'S AGENT TO VERIFY ALL INFORMATION.
Last Buyer's Agent
Kande Jackson
Knoxville Realty
Property Details
Home Type
- Manufactured Home
Est. Annual Taxes
- $659
Year Built
- Built in 2008
Lot Details
- 0.61 Acre Lot
- Fenced Front Yard
- Sloped Lot
- Garden
- Property is in good condition
Parking
- Gravel Driveway
Home Design
- Cape Cod Architecture
- Shingle Roof
- Vinyl Siding
Interior Spaces
- 1,790 Sq Ft Home
- 2-Story Property
- Ceiling Fan
- Living Room with Fireplace
- Combination Kitchen and Dining Room
- Mountain Views
- Washer and Electric Dryer Hookup
Kitchen
- <<doubleOvenToken>>
- Cooktop<<rangeHoodToken>>
- <<microwave>>
- Dishwasher
- Kitchen Island
- Laminate Countertops
Flooring
- Wood
- Carpet
- Ceramic Tile
Bedrooms and Bathrooms
- 3 Bedrooms
- Oversized Bathtub in Primary Bathroom
Outdoor Features
- Deck
- Wrap Around Porch
Schools
- Mountain City Elementary School
- Johnson Co Middle School
- Johnson Co High School
Utilities
- Cooling Available
- Heat Pump System
- Septic Tank
Listing and Financial Details
- Assessor Parcel Number 053 097.05 000
Ownership History
Purchase Details
Home Financials for this Owner
Home Financials are based on the most recent Mortgage that was taken out on this home.Purchase Details
Home Financials for this Owner
Home Financials are based on the most recent Mortgage that was taken out on this home.Purchase Details
Home Financials for this Owner
Home Financials are based on the most recent Mortgage that was taken out on this home.Purchase Details
Purchase Details
Purchase Details
Similar Homes in Mountain City, TN
Home Values in the Area
Average Home Value in this Area
Purchase History
| Date | Type | Sale Price | Title Company |
|---|---|---|---|
| Warranty Deed | $205,000 | Classic Title | |
| Warranty Deed | $177,000 | Park Avenue Title Llc | |
| Deed | $125,000 | None Available | |
| Warranty Deed | $3,000 | -- | |
| Deed | $115,823 | -- | |
| Warranty Deed | $3,500 | -- |
Mortgage History
| Date | Status | Loan Amount | Loan Type |
|---|---|---|---|
| Previous Owner | $177,000 | VA | |
| Previous Owner | $127,000 | Adjustable Rate Mortgage/ARM | |
| Previous Owner | $125,000 | New Conventional |
Property History
| Date | Event | Price | Change | Sq Ft Price |
|---|---|---|---|---|
| 07/21/2025 07/21/25 | For Sale | $289,000 | 0.0% | $161 / Sq Ft |
| 07/14/2025 07/14/25 | Pending | -- | -- | -- |
| 06/05/2025 06/05/25 | Price Changed | $289,000 | -2.7% | $161 / Sq Ft |
| 04/15/2025 04/15/25 | Price Changed | $296,900 | -1.0% | $166 / Sq Ft |
| 02/26/2025 02/26/25 | Price Changed | $299,900 | -3.2% | $168 / Sq Ft |
| 02/05/2025 02/05/25 | For Sale | $309,900 | +56.5% | $173 / Sq Ft |
| 12/23/2024 12/23/24 | Sold | $198,000 | 0.0% | $111 / Sq Ft |
| 12/23/2024 12/23/24 | For Sale | $198,000 | +11.9% | $111 / Sq Ft |
| 12/22/2024 12/22/24 | Pending | -- | -- | -- |
| 09/23/2021 09/23/21 | Sold | $177,000 | -9.2% | $99 / Sq Ft |
| 08/17/2021 08/17/21 | Pending | -- | -- | -- |
| 04/09/2021 04/09/21 | For Sale | $195,000 | +56.0% | $109 / Sq Ft |
| 06/06/2019 06/06/19 | Sold | $125,000 | 0.0% | $115 / Sq Ft |
| 04/29/2019 04/29/19 | Pending | -- | -- | -- |
| 04/18/2019 04/18/19 | For Sale | $125,000 | -- | $115 / Sq Ft |
Tax History Compared to Growth
Tax History
| Year | Tax Paid | Tax Assessment Tax Assessment Total Assessment is a certain percentage of the fair market value that is determined by local assessors to be the total taxable value of land and additions on the property. | Land | Improvement |
|---|---|---|---|---|
| 2024 | $659 | $29,825 | $2,425 | $27,400 |
| 2023 | $659 | $29,825 | $2,425 | $27,400 |
| 2022 | $540 | $29,825 | $2,425 | $27,400 |
| 2021 | $540 | $29,825 | $2,425 | $27,400 |
| 2020 | $567 | $29,825 | $2,425 | $27,400 |
| 2019 | $567 | $27,650 | $2,425 | $25,225 |
| 2018 | $567 | $27,650 | $2,425 | $25,225 |
| 2017 | $564 | $27,650 | $2,425 | $25,225 |
| 2016 | $564 | $27,500 | $2,275 | $25,225 |
| 2015 | $498 | $27,500 | $2,275 | $25,225 |
| 2014 | $505 | $27,925 | $2,275 | $25,650 |
Agents Affiliated with this Home
-
Daniel Rengering
D
Seller's Agent in 2025
Daniel Rengering
True North Real Estate
(727) 267-4324
3 Total Sales
-
Matt McCrory
M
Seller's Agent in 2024
Matt McCrory
True North Real Estate
(423) 806-0702
193 Total Sales
-
Ann Cornett
A
Seller's Agent in 2021
Ann Cornett
Ace Realty
(803) 287-4619
209 Total Sales
-
K
Buyer's Agent in 2021
Kande Jackson
Knoxville Realty
-
J
Buyer's Agent in 2021
JOSEPH DISHMAN
KW Johnson City
-
M
Buyer's Agent in 2021
Mary Stanton
Leo V. Hyyti Associates
Map
Source: Tennessee/Virginia Regional MLS
MLS Number: 9920718
APN: 053-097.05
- 166 Burley Shouns Ln
- 6151 Highway 67 W
- 419 Campbell Rd
- 533 Robinson Hollow Ln
- 00 Robinson Hollow Ln
- 310 Clarence Stout Ln
- 3085 Slabtown Rd
- Tbd Culbertson Ln
- 000 Rhea Ln
- 2711 Pleasant Valley Rd
- 1738 Harbin Hill Rd
- 1720 Mining Town Rd
- 563 Longview Private Dr
- 0 Tbd Fire Tower Rd Unit LotWP001
- tbd Rhea Rd
- 1037 Swift Hollow Rd
- Tbd Longview Private Dr
- TBD Fire Tower Rd
- 1000 Mining Town Rd
- Tbd Gate Hollow Private Rd
