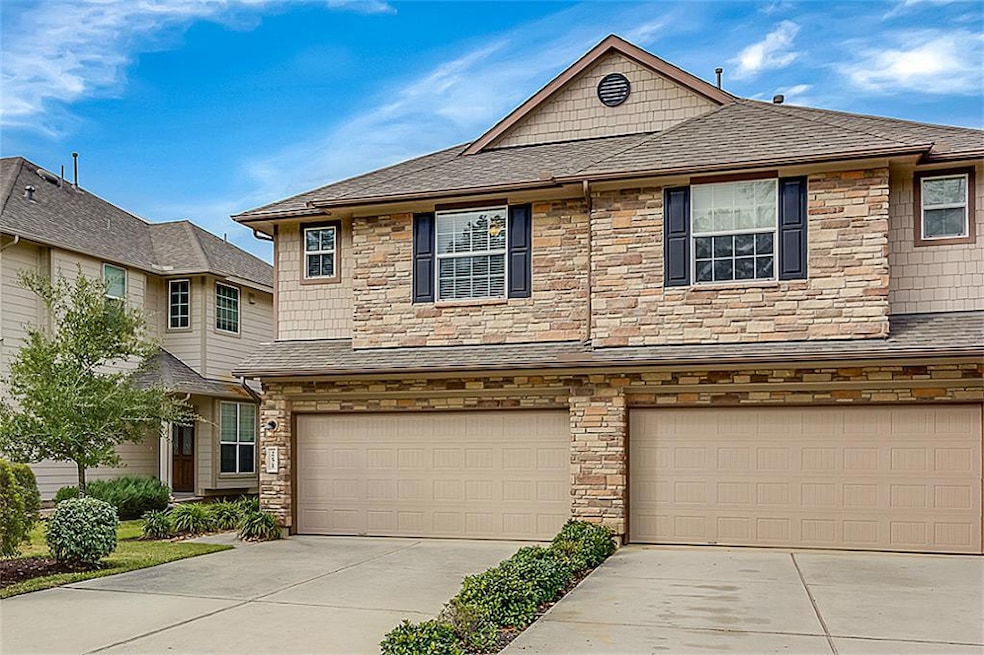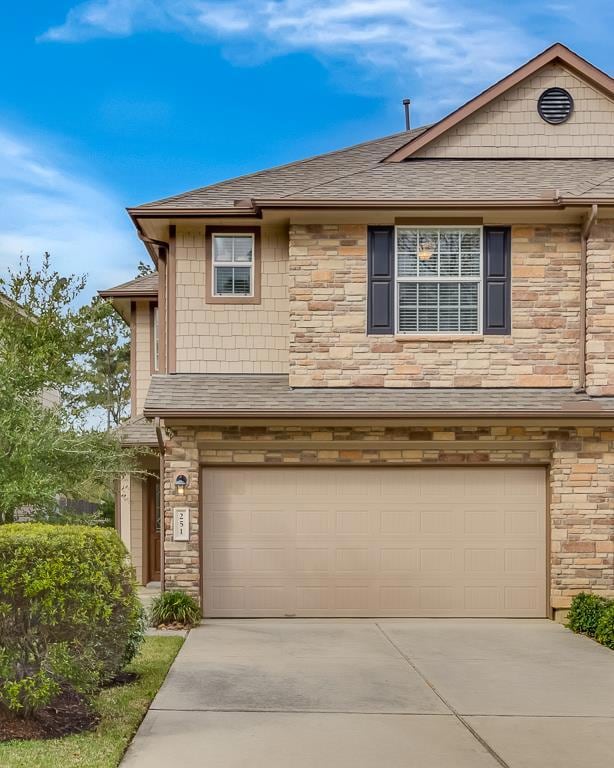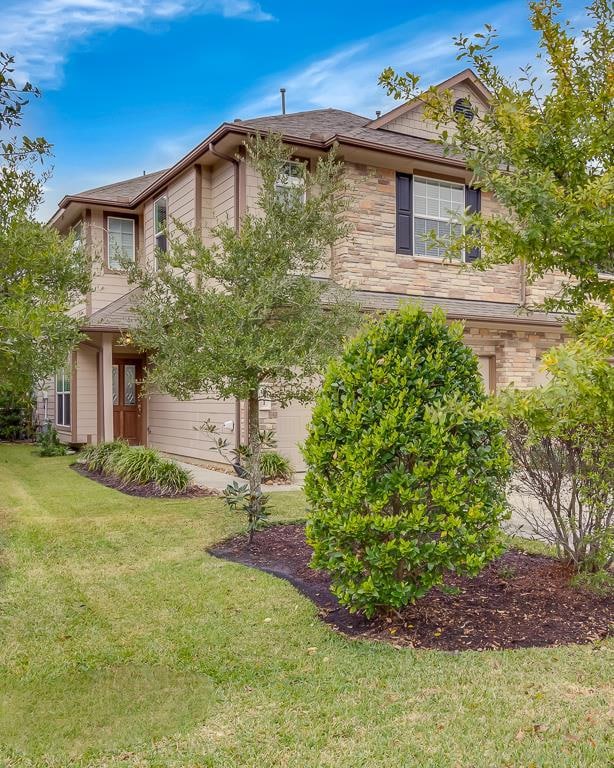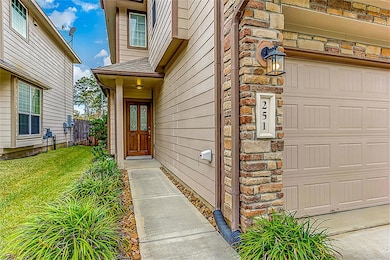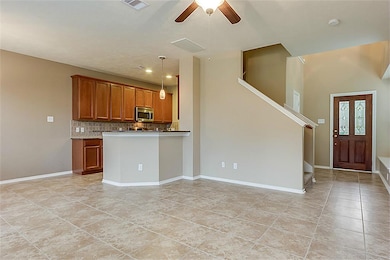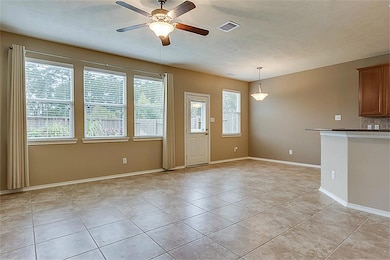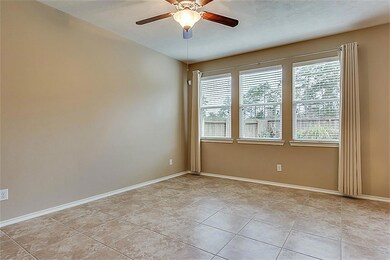251 Bloomhill Place Magnolia, TX 77354
Sterling Ridge NeighborhoodHighlights
- Deck
- Traditional Architecture
- Granite Countertops
- Cedric C Smith Rated A-
- High Ceiling
- 4-minute walk to May Valley Park
About This Home
Move in ready with brand new carpet! Beautiful 3 bedroom 2.5 bath townhome in May Valley area of The Woodlands. Brand new carpet installed 5/6/25. Home features large granite kitchen with marble backsplash, 42'' cabinets, breakfast bar, stainless steel appliances, and 2 pantries. 18'' tile throughout the first floor. Spacious primary suite with double vanities, corner tub, & separate shower. Other features include extra room/study, half bath down, ceiling fans, 2'' blinds, sprinkler system, & fenced backyard with extended patio. Walking distance to May Valley Park. Enjoy all the amenities The Woodlands has to offer.
Townhouse Details
Home Type
- Townhome
Est. Annual Taxes
- $4,802
Year Built
- Built in 2009
Lot Details
- 3,091 Sq Ft Lot
- Fenced Yard
- Sprinkler System
Parking
- 2 Car Attached Garage
- Garage Door Opener
Home Design
- Traditional Architecture
Interior Spaces
- 1,587 Sq Ft Home
- 2-Story Property
- High Ceiling
- Ceiling Fan
- Family Room Off Kitchen
- Living Room
- Breakfast Room
- Utility Room
- Security System Owned
Kitchen
- Breakfast Bar
- Walk-In Pantry
- Electric Oven
- Electric Range
- Free-Standing Range
- Microwave
- Dishwasher
- Granite Countertops
- Disposal
Flooring
- Carpet
- Tile
Bedrooms and Bathrooms
- 3 Bedrooms
- Double Vanity
- Soaking Tub
- Separate Shower
Laundry
- Dryer
- Washer
Eco-Friendly Details
- Energy-Efficient Windows with Low Emissivity
- Energy-Efficient HVAC
- Energy-Efficient Thermostat
Outdoor Features
- Deck
- Patio
Schools
- Tom R. Ellisor Elementary School
- Bear Branch Junior High School
- Magnolia High School
Utilities
- Central Heating and Cooling System
- Heating System Uses Gas
- Programmable Thermostat
Listing and Financial Details
- Property Available on 7/14/25
- 12 Month Lease Term
Community Details
Recreation
- Community Playground
- Community Pool
- Park
- Tennis Courts
Pet Policy
- Call for details about the types of pets allowed
- Pet Deposit Required
Additional Features
- The Woodlands Village Sterling Ridge Subdivision
- Picnic Area
- Fire and Smoke Detector
Map
Source: Houston Association of REALTORS®
MLS Number: 55895786
APN: 9699-88-02200
- 227 Bloomhill Place
- 255 Bloomhill Place
- 6 Whitekirk Place
- 15 Fairlee Ct
- 14 Barker Ridge Ct
- 186 Hearthshire Cir
- 14 Trailing Lantana Place
- 30 Black Swan Ct
- 166 Hearthshire Cir
- 31 Vershire Cir
- 2 Craven Park Ct
- 210 Black Swan Place
- 175 N Almondell Way
- 11 Sheephorn Ct
- 38 Vershire Cir
- 163 N Almondell Way
- 66 Hearthshire Cir
- 187 Black Swan Place
- 126 Hearthshire Cir
- 22 S Almondell Way
- 279 Bloomhill Place
- 43 Whitekirk Place
- 295 Bloomhill Place
- 6 Whitekirk Place
- 3 Fairlee Ct
- 66 W Spindle Tree Cir
- 197 Bloomhill Place
- 7 Whitekirk Place
- 3 Whitekirk Place
- 10 Milepost Ct
- 254 Hearthshire Cir
- 107 W Spindle Tree Cir
- 31 Hearthshire Cir
- 39 W Sage Creek Place
- 27 W Sage Creek Place
- 38 W Sage Creek Place
- 130 Bloomhill Place
- 8 Florentino Vine Place
- 4 Florentino Vine Place
- 12 Florentino Vine Place
