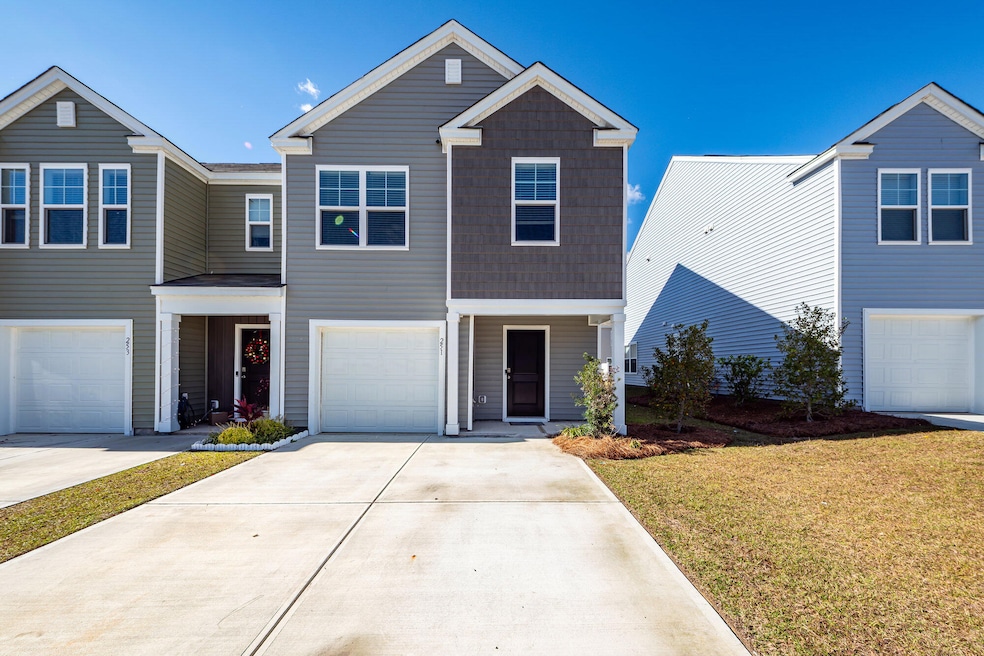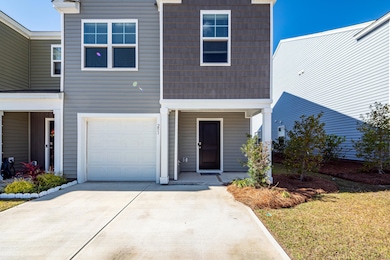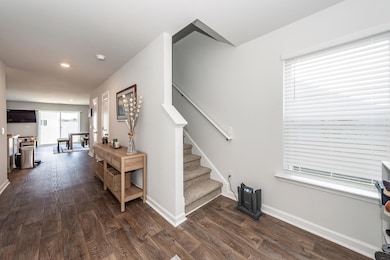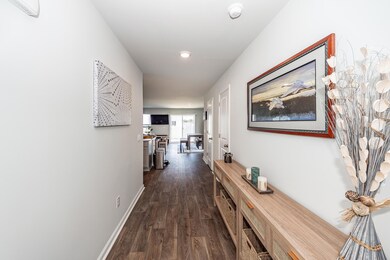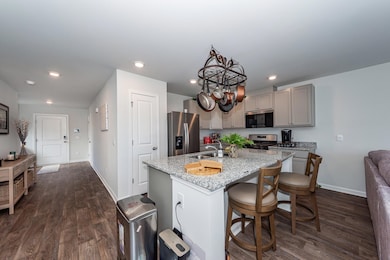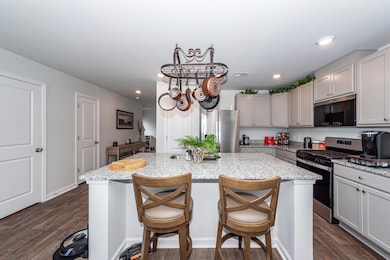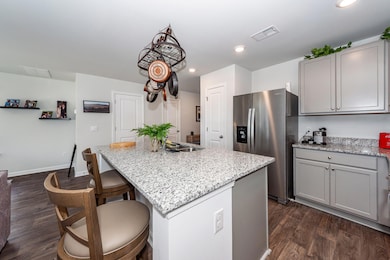251 Blue Haw Dr Moncks Corner, SC 29461
3
Beds
2.5
Baths
1,694
Sq Ft
2024
Built
Highlights
- Traditional Architecture
- Eat-In Kitchen
- Laundry Room
- 1 Car Attached Garage
- Walk-In Closet
- Luxury Vinyl Plank Tile Flooring
About This Home
- 1,693 SQFT- Newer build townhome, end unit- Open floor plan with spacious kitchen with stainless steel appliances and bar seating- Carpeted upstairs with laundry closet- Huge master bedroom with walk-in closet- Outdoor patio space- Great natural light
Home Details
Home Type
- Single Family
Est. Annual Taxes
- $5,952
Year Built
- Built in 2024
Parking
- 1 Car Attached Garage
Home Design
- Traditional Architecture
Interior Spaces
- 1,694 Sq Ft Home
- 2-Story Property
Kitchen
- Eat-In Kitchen
- Microwave
- Dishwasher
- Disposal
Flooring
- Carpet
- Luxury Vinyl Plank Tile
Bedrooms and Bathrooms
- 3 Bedrooms
- Walk-In Closet
Laundry
- Laundry Room
- Dryer
- Washer
Schools
- Whitesville Elementary School
- Berkeley Middle School
- Berkeley High School
Utilities
- Central Air
- No Heating
Listing and Financial Details
- Property Available on 12/1/25
Community Details
Overview
- Carolina Groves Subdivision
Pet Policy
- Pets allowed on a case-by-case basis
Map
Source: CHS Regional MLS
MLS Number: 25030829
APN: 162-01-06-046
Nearby Homes
- 167 Yarrow Way
- 304 Bluebell Way
- 171 Yarrow Way
- 173 Yarrow Way
- 175 Yarrow Way
- 310 Bluebell Way
- BRANDON Plan at Carolina Groves
- MANNING Plan at Carolina Groves
- DENMARK Plan at Carolina Groves - Townhomes
- HELENA Plan at Carolina Groves
- DAVIS Plan at Carolina Groves - Townhomes
- EDMON Plan at Carolina Groves
- DOWNING Plan at Carolina Groves
- CALI Plan at Carolina Groves
- MANSFIELD Plan at Carolina Groves
- CURTIS Plan at Carolina Groves
- HALTON Plan at Carolina Groves
- DARBY-EXP Plan at Carolina Groves
- SALEM Plan at Carolina Groves
- DILLON Plan at Carolina Groves - Townhomes
- 328 Blue Haw Dr
- 417 Joy Dr
- 405 White Bluff Ct
- 1000 Golden Aspen Dr
- 405 Crystal Oaks Ln
- 235 Emerald Isle Dr
- 1130 Moss Grove Dr
- 411 Grove End Rd
- 225 Two Forts Rd
- 121 Marigny St Unit Crepe Myrtle
- 121 Marigny St Unit Live Oak
- 121 Marigny St Unit Magnolia
- 121 Marigny St
- 145 Stoney Creek Way
- 124 Orchid Bloom Cir
- 1226 State Rd S-8-806 Unit A
- 1101 Stuart Dr
- 1237 State Rd S-8-806
- 223 S Live Oak Dr
- 137 Ravenell St
