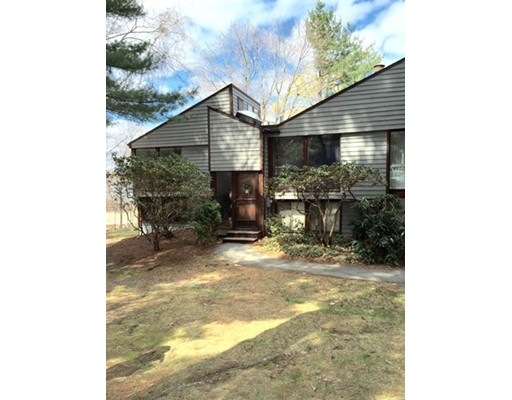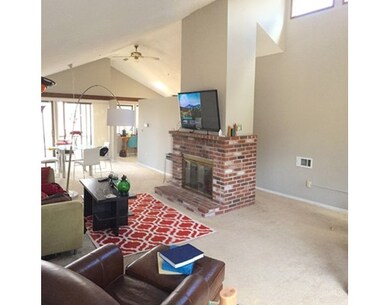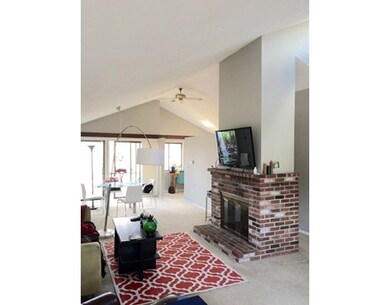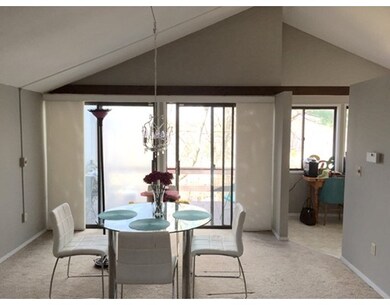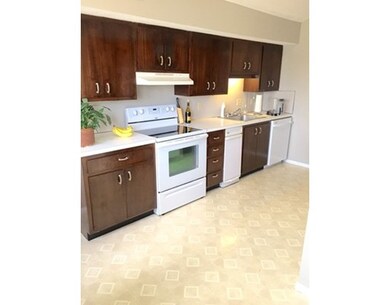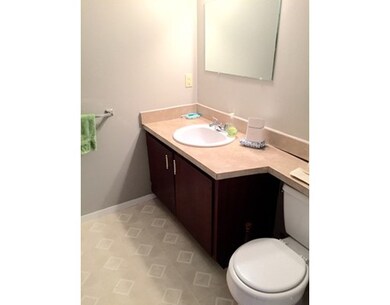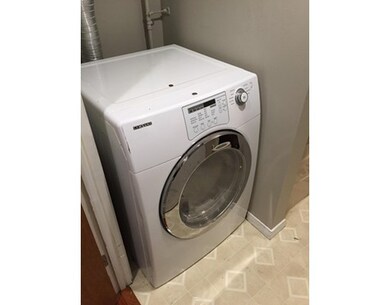
About This Home
As of July 2018Welcome to Nagog Woods! Freshly painted, contemporary style, 3 bedroom / 3 bath end unit townhouse. Spacious open floor plan with cathedral ceilings. Large living room complete with beautiful fireplace with new flat screen tv that is included in sale. Oversized deck off living room with water views of the beautiful Nagog Pond! In unit washer/dryer. Split level style home with main living areas on upper level and 3 bedrooms on lower level. Master bedroom complete with master bath, walk out patio, and his and hers closets. Many condo amenities including, swimming pool, tennis courts, playground, gym and clubhouse. Close to shopping centers, restaurants, the award winning Acton/Boxborough school system, and just miles from 495 access. Don't miss out, this won't last!
Last Buyer's Agent
Michele Holland
eXp Realty License #449544264

Property Details
Home Type
Condominium
Est. Annual Taxes
$8,323
Year Built
1972
Lot Details
0
Listing Details
- Unit Level: 1
- Unit Placement: End
- Other Agent: 2.00
- Special Features: None
- Property Sub Type: Condos
- Year Built: 1972
Interior Features
- Appliances: Range, Dishwasher, Disposal, Compactor, Refrigerator, Washer, Dryer
- Fireplaces: 1
- Has Basement: No
- Fireplaces: 1
- Primary Bathroom: Yes
- Number of Rooms: 5
- Amenities: Public Transportation, Shopping, Park, Walk/Jog Trails, Medical Facility, Bike Path, Private School, Public School
- Electric: Circuit Breakers
- Flooring: Wall to Wall Carpet, Laminate, Wood Laminate
- Bedroom 2: First Floor, 10X10
- Bedroom 3: First Floor, 9X10
- Bathroom #1: Second Floor, 3X6
- Bathroom #2: First Floor, 3X4
- Bathroom #3: First Floor, 4X7
- Kitchen: Second Floor, 11X15
- Master Bedroom: First Floor, 11X14
- Master Bedroom Description: Bathroom - 3/4, Closet - Linen, Closet, Flooring - Wall to Wall Carpet, Exterior Access, Slider
Exterior Features
- Roof: Asphalt/Fiberglass Shingles
- Construction: Frame
- Exterior: Clapboard
- Exterior Unit Features: Deck, Patio, Professional Landscaping, Tennis Court
Garage/Parking
- Parking Spaces: 2
Utilities
- Cooling: Central Air
- Heating: Forced Air, Gas
- Cooling Zones: 1
- Heat Zones: 1
- Hot Water: Natural Gas
- Utility Connections: for Electric Range, for Gas Dryer, Washer Hookup
Condo/Co-op/Association
- Condominium Name: Nagog Woods
- Association Fee Includes: Swimming Pool, Exterior Maintenance, Road Maintenance, Landscaping, Snow Removal, Tennis Court, Playground, Clubroom, Refuse Removal
- Association Pool: Yes
- No Units: 277
- Unit Building: 251
Schools
- Elementary School: Choice Of 5
- Middle School: Abrms
- High School: Abrhs
Ownership History
Purchase Details
Home Financials for this Owner
Home Financials are based on the most recent Mortgage that was taken out on this home.Purchase Details
Home Financials for this Owner
Home Financials are based on the most recent Mortgage that was taken out on this home.Purchase Details
Home Financials for this Owner
Home Financials are based on the most recent Mortgage that was taken out on this home.Purchase Details
Home Financials for this Owner
Home Financials are based on the most recent Mortgage that was taken out on this home.Purchase Details
Home Financials for this Owner
Home Financials are based on the most recent Mortgage that was taken out on this home.Purchase Details
Similar Homes in the area
Home Values in the Area
Average Home Value in this Area
Purchase History
| Date | Type | Sale Price | Title Company |
|---|---|---|---|
| Condominium Deed | $482,000 | None Available | |
| Condominium Deed | $482,000 | None Available | |
| Condominium Deed | $482,000 | None Available | |
| Quit Claim Deed | -- | None Available | |
| Quit Claim Deed | -- | None Available | |
| Deed | $335,000 | -- | |
| Deed | $335,000 | -- | |
| Not Resolvable | $210,000 | -- | |
| Warranty Deed | $182,000 | -- | |
| Warranty Deed | $182,000 | -- | |
| Deed | $281,000 | -- | |
| Deed | $281,000 | -- |
Mortgage History
| Date | Status | Loan Amount | Loan Type |
|---|---|---|---|
| Open | $192,000 | Purchase Money Mortgage | |
| Closed | $192,000 | Purchase Money Mortgage | |
| Previous Owner | $128,000 | Stand Alone Refi Refinance Of Original Loan | |
| Previous Owner | $250,000 | New Conventional | |
| Previous Owner | $137,500 | New Conventional | |
| Previous Owner | $122,000 | New Conventional |
Property History
| Date | Event | Price | Change | Sq Ft Price |
|---|---|---|---|---|
| 07/30/2018 07/30/18 | Sold | $335,000 | -1.2% | $199 / Sq Ft |
| 05/15/2018 05/15/18 | Pending | -- | -- | -- |
| 05/14/2018 05/14/18 | Price Changed | $339,000 | -2.9% | $201 / Sq Ft |
| 05/02/2018 05/02/18 | For Sale | $349,000 | +66.2% | $207 / Sq Ft |
| 06/16/2015 06/16/15 | Sold | $210,000 | 0.0% | $125 / Sq Ft |
| 05/06/2015 05/06/15 | Off Market | $210,000 | -- | -- |
| 04/25/2015 04/25/15 | For Sale | $224,900 | +23.6% | $134 / Sq Ft |
| 04/13/2012 04/13/12 | Sold | $182,000 | +1.2% | $108 / Sq Ft |
| 03/02/2012 03/02/12 | Pending | -- | -- | -- |
| 02/21/2012 02/21/12 | Price Changed | $179,900 | -5.3% | $107 / Sq Ft |
| 01/30/2012 01/30/12 | Price Changed | $189,900 | -5.0% | $113 / Sq Ft |
| 01/09/2012 01/09/12 | Price Changed | $199,900 | -9.1% | $119 / Sq Ft |
| 12/23/2011 12/23/11 | Price Changed | $219,900 | -13.8% | $131 / Sq Ft |
| 11/21/2011 11/21/11 | For Sale | $255,000 | -- | $151 / Sq Ft |
Tax History Compared to Growth
Tax History
| Year | Tax Paid | Tax Assessment Tax Assessment Total Assessment is a certain percentage of the fair market value that is determined by local assessors to be the total taxable value of land and additions on the property. | Land | Improvement |
|---|---|---|---|---|
| 2025 | $8,323 | $485,300 | $0 | $485,300 |
| 2024 | $7,543 | $452,500 | $0 | $452,500 |
| 2023 | $6,841 | $389,600 | $0 | $389,600 |
| 2022 | $7,632 | $392,400 | $0 | $392,400 |
| 2021 | $6,793 | $335,800 | $0 | $335,800 |
| 2020 | $6,211 | $322,800 | $0 | $322,800 |
| 2019 | $5,278 | $272,500 | $0 | $272,500 |
| 2018 | $4,798 | $247,600 | $0 | $247,600 |
| 2017 | $4,289 | $225,000 | $0 | $225,000 |
| 2016 | $4,246 | $220,800 | $0 | $220,800 |
| 2015 | $4,357 | $228,700 | $0 | $228,700 |
| 2014 | -- | $227,300 | $0 | $227,300 |
Agents Affiliated with this Home
-
Michelle Walker
M
Seller's Agent in 2018
Michelle Walker
Gibson Sotheby's International Realty
(978) 773-0540
20 in this area
140 Total Sales
-
A
Seller Co-Listing Agent in 2018
Allister Booth
Redfin Corp.
-
S
Buyer's Agent in 2018
Shelley Moore
Barrett Sotheby's International Realty
-
Melissa Raffi
M
Seller's Agent in 2015
Melissa Raffi
Laer Realty
(978) 835-0209
6 Total Sales
-
M
Buyer's Agent in 2015
Michele Holland
eXp Realty
-
Nilton Lisboa

Seller's Agent in 2012
Nilton Lisboa
Lisboa Realty
(508) 667-1439
3 in this area
93 Total Sales
Map
Source: MLS Property Information Network (MLS PIN)
MLS Number: 71824032
APN: ACTO-000004B-000126-000194
- 484 Great Road -6
- 484 Great Road -4
- 484 Great Road -3
- 575 Great Elm Way Unit 575
- 9 Breezy Point Rd
- 484 Great Rd
- 484 Great Rd
- 420 Great Rd Unit B3
- 388 Great Rd Unit A1
- 388 Great Rd Unit B14
- 388 Great Rd Unit B23
- 386 Great Rd Unit A3
- 17 Wyndcliff Dr
- 17 Northbriar Rd
- 18 Milldam Rd
- 6 South St
- 3 Long Ridge Rd
- 163 Nagog Hill Rd
- 9 Davis Rd Unit C1
- 10 Blue Heron Way
