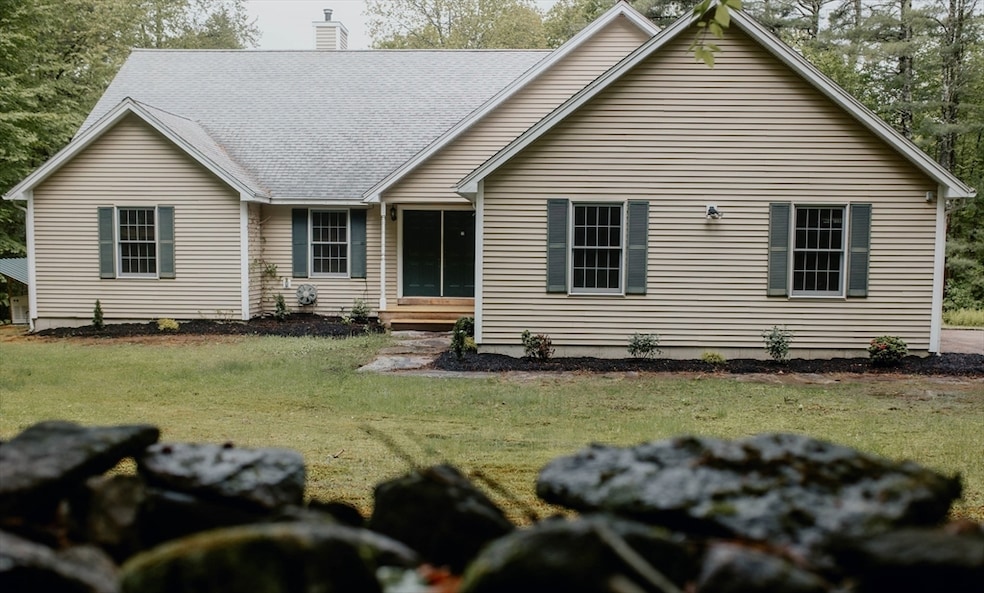
Estimated payment $3,300/month
Highlights
- Medical Services
- Open Floorplan
- Deck
- 2 Acre Lot
- Fireplace in Primary Bedroom
- Ranch Style House
About This Home
Massive CUSTOM BUILT Ranch style home on 2 acres of land in a pristine country setting but close to RT 122.Home features 5 huge rooms with 9ft foot and vaulted ceilings throughout. Front door opens to a huge open concept style floorpan with kitchen with granite countertops, center cook island, hardwood floors and stainless steel appliances. Off kitchen there is living room with hardwood floors, fireplace and a wall of custom windows and doors that lead to private composite deck and screen room. Massive master suite with fireplace, custom main bath with stand in tiled shower and separate tub. At opposite end of the house is another large bedroom, washer and dryer hookup and full bathroom.Ample storage throughout entire house.Oversized 2 car garage with with work area and a huge unfinished basement with endless potential as finish-able space or huge workshop.Home also features a Generac System, mini splits, and a Buderus Boiler for the crazy New England weather!
Home Details
Home Type
- Single Family
Est. Annual Taxes
- $6,974
Year Built
- Built in 2000
Lot Details
- 2 Acre Lot
- Near Conservation Area
- Gentle Sloping Lot
- Garden
- Property is zoned R80
Parking
- 2 Car Attached Garage
- Oversized Parking
- Workshop in Garage
- Garage Door Opener
- Driveway
- Open Parking
- Off-Street Parking
Home Design
- Ranch Style House
- Frame Construction
- Blown Fiberglass Insulation
- Shingle Roof
- Concrete Perimeter Foundation
Interior Spaces
- 1,896 Sq Ft Home
- Open Floorplan
- Central Vacuum
- Cathedral Ceiling
- Ceiling Fan
- Skylights
- Recessed Lighting
- Insulated Windows
- Window Screens
- French Doors
- Insulated Doors
- Living Room with Fireplace
- 2 Fireplaces
- Screened Porch
- Home Security System
Kitchen
- Oven
- Range
- Dishwasher
- Stainless Steel Appliances
- Kitchen Island
- Solid Surface Countertops
Flooring
- Wood
- Wall to Wall Carpet
- Ceramic Tile
Bedrooms and Bathrooms
- 2 Bedrooms
- Fireplace in Primary Bedroom
- 2 Full Bathrooms
- Bathtub
- Separate Shower
Laundry
- Laundry on main level
- Washer and Electric Dryer Hookup
Basement
- Walk-Out Basement
- Basement Fills Entire Space Under The House
- Interior and Exterior Basement Entry
- Block Basement Construction
Outdoor Features
- Deck
- Rain Gutters
Schools
- Ruggles Lane Elementary School
- Quabbin Middle School
- Quabbin High School
Utilities
- Ductless Heating Or Cooling System
- 3+ Cooling Systems Mounted To A Wall/Window
- Heating System Uses Oil
- Radiant Heating System
- Baseboard Heating
- Generator Hookup
- 200+ Amp Service
- Power Generator
- Private Water Source
- Water Heater
- Private Sewer
- Cable TV Available
Additional Features
- Energy-Efficient Thermostat
- Property is near schools
Listing and Financial Details
- Assessor Parcel Number M:000B B:0048 L:,3642511
Community Details
Overview
- No Home Owners Association
Amenities
- Medical Services
- Shops
Recreation
- Jogging Path
Map
Home Values in the Area
Average Home Value in this Area
Tax History
| Year | Tax Paid | Tax Assessment Tax Assessment Total Assessment is a certain percentage of the fair market value that is determined by local assessors to be the total taxable value of land and additions on the property. | Land | Improvement |
|---|---|---|---|---|
| 2025 | $6,974 | $513,200 | $73,900 | $439,300 |
| 2024 | $6,874 | $491,700 | $69,100 | $422,600 |
| 2023 | $6,420 | $404,800 | $58,300 | $346,500 |
| 2022 | $6,219 | $369,300 | $52,500 | $316,800 |
| 2021 | $6,082 | $337,900 | $52,500 | $285,400 |
| 2020 | $5,856 | $327,700 | $52,500 | $275,200 |
| 2019 | $5,677 | $313,300 | $48,000 | $265,300 |
| 2018 | $5,394 | $286,900 | $48,000 | $238,900 |
| 2017 | $5,169 | $276,400 | $48,000 | $228,400 |
| 2016 | $4,749 | $266,800 | $43,700 | $223,100 |
| 2015 | $4,837 | $259,500 | $54,800 | $204,700 |
| 2014 | $4,062 | $252,900 | $64,500 | $188,400 |
Property History
| Date | Event | Price | Change | Sq Ft Price |
|---|---|---|---|---|
| 08/22/2025 08/22/25 | Pending | -- | -- | -- |
| 08/16/2025 08/16/25 | For Sale | $499,900 | 0.0% | $264 / Sq Ft |
| 07/07/2025 07/07/25 | Pending | -- | -- | -- |
| 06/21/2025 06/21/25 | For Sale | $499,900 | -- | $264 / Sq Ft |
Purchase History
| Date | Type | Sale Price | Title Company |
|---|---|---|---|
| Quit Claim Deed | -- | None Available | |
| Quit Claim Deed | -- | None Available | |
| Deed | -- | -- | |
| Deed | -- | -- |
Similar Homes in Barre, MA
Source: MLS Property Information Network (MLS PIN)
MLS Number: 73394747
APN: BARR-000048-000000-B000000






