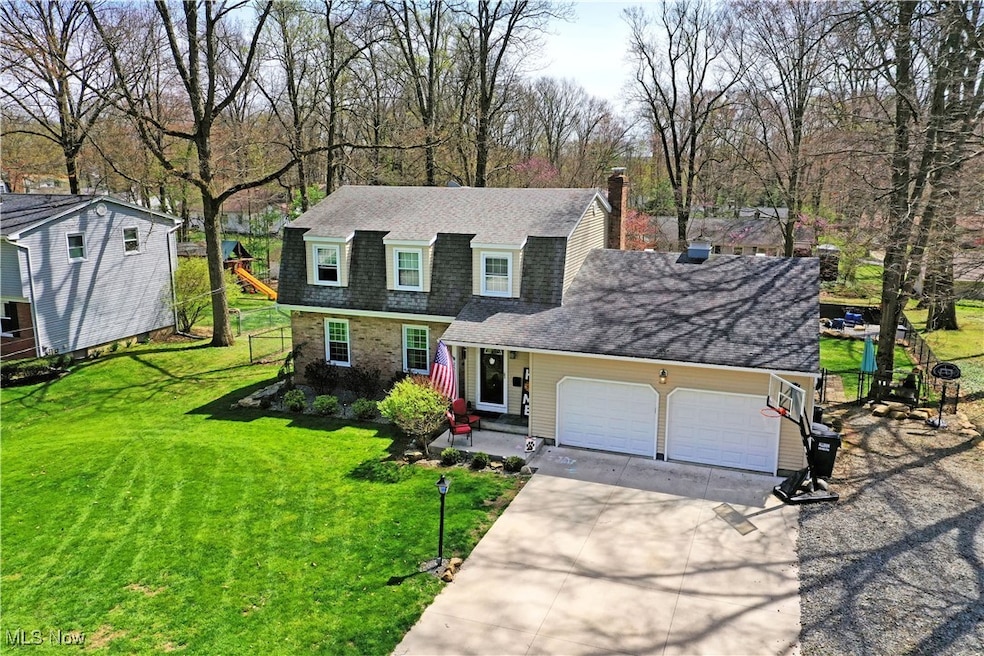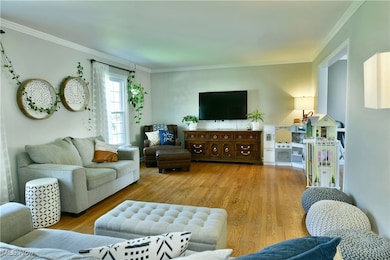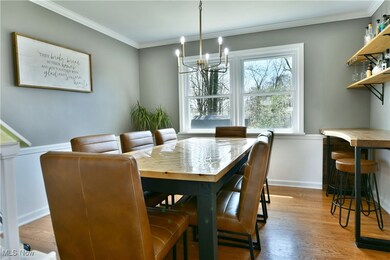
251 Chapel Ln Canfield, OH 44406
Highlights
- Colonial Architecture
- Deck
- No HOA
- Canfield Village Middle School Rated A
- 1 Fireplace
- Porch
About This Home
As of June 2025Find all the space you’ve been wanting and more with this expansive Canfield residence! Beautifully updated and full of style, this home presents a bevy of impressively sized rooms from top to bottom plus a fantastic, fenced-in backyard. Located in a desirable neighborhood, just minutes from downtown Canfield, this substantial estate boasts plenty of curb appeal with its brick accent work and manicured landscaping that offsets the sweeping cement driveway. Tall trees provide a park like setting as the backyard, showcases its elevated deck work, lower patio and multiple garden spaces. A large shed accompanies a must-see firepit for evening gathering, topping things off. Inside, a gracious foyer runs along a wooden staircase as the expansive living room opens to reveal its hardwood styled flooring and soft lighting. Around the far corner, formal dining enjoys a rustic bar area and plenty of sunshine. The elaborate central kitchen features wraparound countertops that include additional bar top seating as the tiled flooring runs underfoot. Sliding doors light the eat-in dining space as a sizeable family room drops down from the opposite corner. Here, exposed trusswork pairs with a towering brick mantle with fireplace. A colorful half bath completes the floor. Upstairs, an additional oversized bath is steps from the landing as three generous bedrooms line the hall. The master bedroom includes its own full private bath. Downstairs, laundry and central storage join a home gym area.
Last Agent to Sell the Property
Brokers Realty Group Brokerage Email: dan.alvarez@brokerssold.com 330-503-0615 License #2004020741 Listed on: 04/22/2025

Home Details
Home Type
- Single Family
Est. Annual Taxes
- $3,987
Year Built
- Built in 1966
Lot Details
- 0.4 Acre Lot
- Lot Dimensions are 100x175
- Street terminates at a dead end
Parking
- 2 Car Garage
- Garage Door Opener
Home Design
- Colonial Architecture
- Brick Exterior Construction
- Fiberglass Roof
- Asphalt Roof
- Vinyl Siding
Interior Spaces
- 2-Story Property
- 1 Fireplace
- Partially Finished Basement
- Basement Fills Entire Space Under The House
Bedrooms and Bathrooms
- 3 Bedrooms
- 2.5 Bathrooms
Outdoor Features
- Deck
- Porch
Utilities
- Forced Air Heating and Cooling System
- Heating System Uses Gas
Community Details
- No Home Owners Association
- City/Canfield Subdivision
Listing and Financial Details
- Assessor Parcel Number 28-032-0-020.00-0
Ownership History
Purchase Details
Home Financials for this Owner
Home Financials are based on the most recent Mortgage that was taken out on this home.Purchase Details
Home Financials for this Owner
Home Financials are based on the most recent Mortgage that was taken out on this home.Purchase Details
Home Financials for this Owner
Home Financials are based on the most recent Mortgage that was taken out on this home.Purchase Details
Home Financials for this Owner
Home Financials are based on the most recent Mortgage that was taken out on this home.Purchase Details
Similar Homes in Canfield, OH
Home Values in the Area
Average Home Value in this Area
Purchase History
| Date | Type | Sale Price | Title Company |
|---|---|---|---|
| Warranty Deed | $325,000 | None Listed On Document | |
| Warranty Deed | $175,000 | None Available | |
| Warranty Deed | $174,500 | Village Title Agency | |
| Deed | $127,000 | -- | |
| Deed | -- | -- |
Mortgage History
| Date | Status | Loan Amount | Loan Type |
|---|---|---|---|
| Open | $335,725 | VA | |
| Previous Owner | $169,750 | New Conventional | |
| Previous Owner | $154,900 | VA | |
| Previous Owner | $124,400 | New Conventional | |
| Previous Owner | $136,000 | New Conventional | |
| Previous Owner | $14,050 | Credit Line Revolving | |
| Previous Owner | $86,000 | Unknown | |
| Previous Owner | $90,000 | New Conventional |
Property History
| Date | Event | Price | Change | Sq Ft Price |
|---|---|---|---|---|
| 06/02/2025 06/02/25 | Sold | $325,000 | 0.0% | $99 / Sq Ft |
| 04/27/2025 04/27/25 | Pending | -- | -- | -- |
| 04/22/2025 04/22/25 | For Sale | $325,000 | +85.7% | $99 / Sq Ft |
| 10/18/2019 10/18/19 | Sold | $175,000 | -5.4% | $65 / Sq Ft |
| 09/30/2019 09/30/19 | Pending | -- | -- | -- |
| 09/25/2019 09/25/19 | Price Changed | $184,900 | -2.6% | $69 / Sq Ft |
| 09/09/2019 09/09/19 | For Sale | $189,900 | 0.0% | $71 / Sq Ft |
| 09/09/2019 09/09/19 | Pending | -- | -- | -- |
| 08/31/2019 08/31/19 | Price Changed | $189,900 | -3.1% | $71 / Sq Ft |
| 08/22/2019 08/22/19 | For Sale | $196,000 | 0.0% | $73 / Sq Ft |
| 08/16/2019 08/16/19 | Pending | -- | -- | -- |
| 08/08/2019 08/08/19 | Price Changed | $196,000 | -2.0% | $73 / Sq Ft |
| 07/17/2019 07/17/19 | Price Changed | $199,900 | -2.5% | $75 / Sq Ft |
| 07/05/2019 07/05/19 | Price Changed | $205,000 | -1.9% | $77 / Sq Ft |
| 06/21/2019 06/21/19 | Price Changed | $209,000 | -1.4% | $78 / Sq Ft |
| 06/12/2019 06/12/19 | Price Changed | $212,000 | -3.2% | $79 / Sq Ft |
| 05/30/2019 05/30/19 | Price Changed | $219,000 | -1.4% | $82 / Sq Ft |
| 05/28/2019 05/28/19 | Price Changed | $222,000 | -0.9% | $83 / Sq Ft |
| 05/16/2019 05/16/19 | Price Changed | $224,000 | -2.2% | $84 / Sq Ft |
| 05/13/2019 05/13/19 | Price Changed | $229,000 | -2.6% | $86 / Sq Ft |
| 05/08/2019 05/08/19 | For Sale | $235,000 | +34.7% | $88 / Sq Ft |
| 01/15/2016 01/15/16 | Sold | $174,500 | -8.2% | $82 / Sq Ft |
| 12/10/2015 12/10/15 | Pending | -- | -- | -- |
| 09/21/2015 09/21/15 | For Sale | $190,000 | -- | $89 / Sq Ft |
Tax History Compared to Growth
Tax History
| Year | Tax Paid | Tax Assessment Tax Assessment Total Assessment is a certain percentage of the fair market value that is determined by local assessors to be the total taxable value of land and additions on the property. | Land | Improvement |
|---|---|---|---|---|
| 2024 | $3,987 | $92,500 | $12,290 | $80,210 |
| 2023 | $3,923 | $92,500 | $12,290 | $80,210 |
| 2022 | $3,269 | $61,320 | $11,260 | $50,060 |
| 2021 | $3,173 | $61,320 | $11,260 | $50,060 |
| 2020 | $3,186 | $61,320 | $11,260 | $50,060 |
| 2019 | $3,118 | $53,330 | $11,260 | $42,070 |
| 2018 | $3,015 | $53,330 | $11,260 | $42,070 |
| 2017 | $2,780 | $53,330 | $11,260 | $42,070 |
| 2016 | $2,548 | $44,910 | $10,030 | $34,880 |
| 2015 | $2,493 | $44,910 | $10,030 | $34,880 |
| 2014 | $2,504 | $44,910 | $10,030 | $34,880 |
| 2013 | $2,417 | $44,910 | $10,030 | $34,880 |
Agents Affiliated with this Home
-
D
Seller's Agent in 2025
Dan Alvarez
Brokers Realty Group
-
J
Buyer's Agent in 2025
James Clark
Underwood & Associates
-
M
Seller's Agent in 2019
Marty Campana
BHHS Northwood
-
S
Seller's Agent in 2016
Susan Filipovich
Deleted Agent
-
A
Buyer's Agent in 2016
Adam Matthews
CENTURY 21 Lakeside Realty
Map
Source: MLS Now
MLS Number: 5114559
APN: 28-032-0-020.00-0
- 301 Hilltop Blvd
- 125 Callahan Rd
- 90 Montgomery Dr
- 33 N Hillside Rd
- 201 Talsman Dr Unit 1
- 202 E Main St
- 100 Talsman Dr
- 21 Villa Theresa Ln
- 10 Villa Theresa Ln
- 31 Villa Theresa Ln
- 20 Villa Theresa Ln
- 30 Villa Theresa Ln
- 70 Villa Theresa Ln
- 70 Maple St
- 90 Villa Theresa Ln
- 0 Shields Rd Unit 5120471
- 0 Shields Rd Unit 4503758
- 41 Newton Square Dr Unit 2
- 225 Sleepy Hollow Dr
- 375 Carriage Ln






