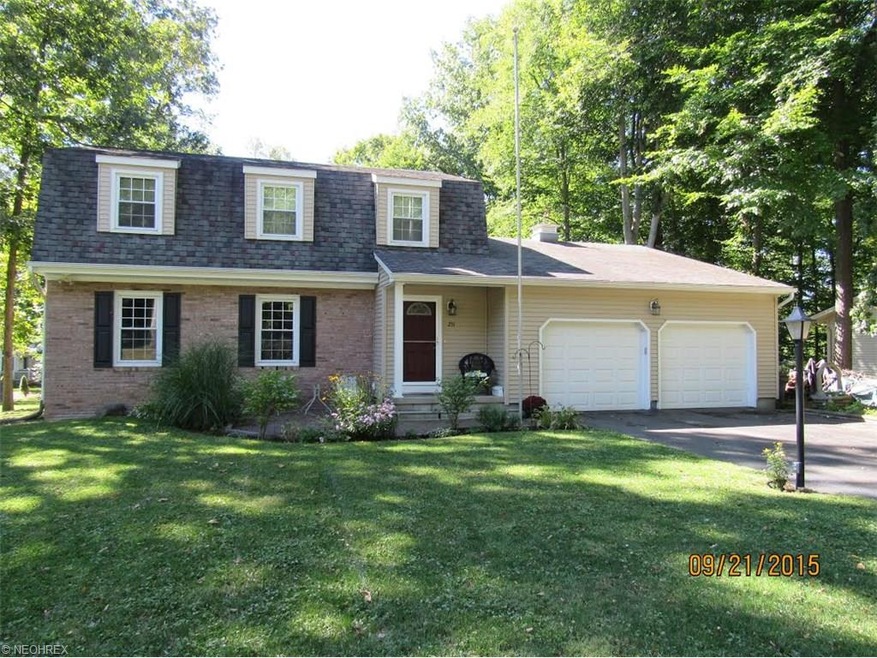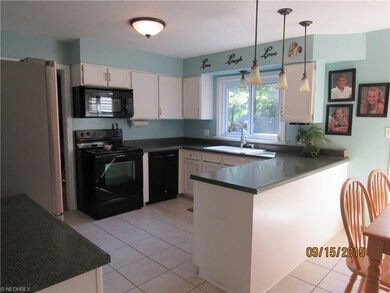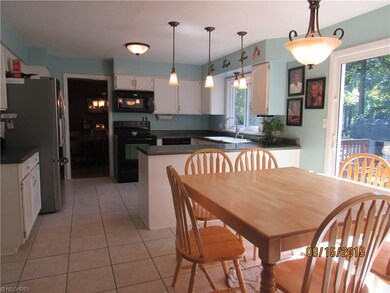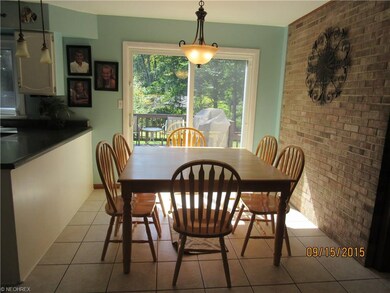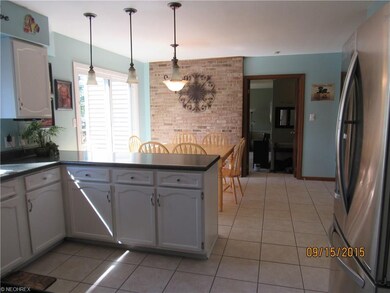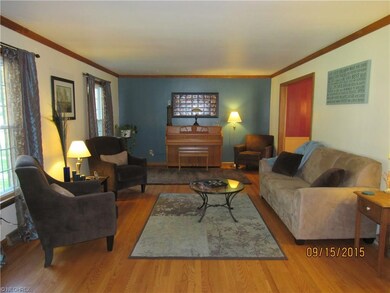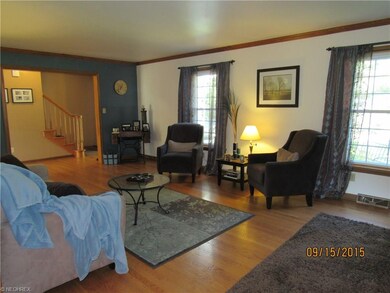
251 Chapel Ln Canfield, OH 44406
About This Home
As of June 2025The warm hospitality of this move in ready updated colonial will make your holidays complete! Spacious family room for informal gatherings and relaxing evenings by the fireplace. The sun shines through this Eat in Kitchen with maple cabinets and newer sliding doors to the deck for entertaining or just enjoying the backyard view. The stunning hardwood floors show off the spacious Living Room and Dining Room. Brand new carpet in Family Room. The 2nd floor has 3 ample sized bedrooms with window seats in the first bedroom. The Master bath has been updated. Lower lever is finished with the 4th bedroom and a Rec Room.
Recent updates include vinyl siding, windows, water heater, lighting fixtures, commodes, oven/stove, dishwasher, microwave, refrigerator, foyer tile, garage doors, sliding door in kitchen, new carpet in Family Room. The shed in the backyard has electric. Most rooms have been freshly painted. ALL of this located on a quiet dead end street. Move right in to this beauty!
Last Agent to Sell the Property
Susan Filipovich
Deleted Agent License #2004020568 Listed on: 09/21/2015
Home Details
Home Type
Single Family
Est. Annual Taxes
$3,987
Year Built
1966
Lot Details
0
Listing Details
- Property Type: Residential
- Property Subtype: Single Family
- Style: Colonial
- Price Per Square Foot: 81.89
- Year Built Exception: Actual YBT
- Num Of Stories: 2.00
- Total Sq Ft: 2131
- Year Built: 1966
- Geocode Confidence: Unknown
- Special Features: None
- Property Sub Type: Detached
- Stories: 2
- Year Built: 1966
Interior Features
- Appliances Equipment: Dishwasher, Wall Oven, Range, Refrigerator
- Fireplaces: 1
- Total Bedrooms: 4
- Total Bathrooms: 3.00
- Full Bathrooms: 2
- Half Bathrooms: 1
- Lower Level Half Bathrooms: 1
- Room Count: 10
- Basement Detail: Finished, Full
- Estimated Sq Ft: 2131
Exterior Features
- Exterior: Vinyl
- Exterior Features: Deck, Storage Shed/Out Bld
- Roof: Asphalt/Fiberglass
Garage/Parking
- Driveway: Paved
- Garage Features: Attached, Door Opener
- Garage Num Of Cars: 2
Utilities
- Cooling Type: Central Air
- Heating Fuel: Gas
- Heating Type: Forced Air
- Water/Sewer: Public Water, Public Sewer
Condo/Co-op/Association
- Subdivision Complex: City/Canfield
Schools
- School District: Canfield LSD
- School District: Canfield LSD
Lot Info
- Lot Description: Dead End Street
- Lot Size Units: Acres
- Acres: 0.4040
- Parcel Number: 28-032-0-020.00-0
Tax Info
- Tax: 2504
Ownership History
Purchase Details
Home Financials for this Owner
Home Financials are based on the most recent Mortgage that was taken out on this home.Purchase Details
Home Financials for this Owner
Home Financials are based on the most recent Mortgage that was taken out on this home.Purchase Details
Home Financials for this Owner
Home Financials are based on the most recent Mortgage that was taken out on this home.Purchase Details
Home Financials for this Owner
Home Financials are based on the most recent Mortgage that was taken out on this home.Purchase Details
Similar Homes in Canfield, OH
Home Values in the Area
Average Home Value in this Area
Purchase History
| Date | Type | Sale Price | Title Company |
|---|---|---|---|
| Warranty Deed | $325,000 | None Listed On Document | |
| Warranty Deed | $175,000 | None Available | |
| Warranty Deed | $174,500 | Village Title Agency | |
| Deed | $127,000 | -- | |
| Deed | -- | -- |
Mortgage History
| Date | Status | Loan Amount | Loan Type |
|---|---|---|---|
| Open | $335,725 | VA | |
| Previous Owner | $169,750 | New Conventional | |
| Previous Owner | $154,900 | VA | |
| Previous Owner | $124,400 | New Conventional | |
| Previous Owner | $136,000 | New Conventional | |
| Previous Owner | $14,050 | Credit Line Revolving | |
| Previous Owner | $86,000 | Unknown | |
| Previous Owner | $90,000 | New Conventional |
Property History
| Date | Event | Price | Change | Sq Ft Price |
|---|---|---|---|---|
| 06/02/2025 06/02/25 | Sold | $325,000 | 0.0% | $99 / Sq Ft |
| 04/27/2025 04/27/25 | Pending | -- | -- | -- |
| 04/22/2025 04/22/25 | For Sale | $325,000 | +85.7% | $99 / Sq Ft |
| 10/18/2019 10/18/19 | Sold | $175,000 | -5.4% | $65 / Sq Ft |
| 09/30/2019 09/30/19 | Pending | -- | -- | -- |
| 09/25/2019 09/25/19 | Price Changed | $184,900 | -2.6% | $69 / Sq Ft |
| 09/09/2019 09/09/19 | For Sale | $189,900 | 0.0% | $71 / Sq Ft |
| 09/09/2019 09/09/19 | Pending | -- | -- | -- |
| 08/31/2019 08/31/19 | Price Changed | $189,900 | -3.1% | $71 / Sq Ft |
| 08/22/2019 08/22/19 | For Sale | $196,000 | 0.0% | $73 / Sq Ft |
| 08/16/2019 08/16/19 | Pending | -- | -- | -- |
| 08/08/2019 08/08/19 | Price Changed | $196,000 | -2.0% | $73 / Sq Ft |
| 07/17/2019 07/17/19 | Price Changed | $199,900 | -2.5% | $75 / Sq Ft |
| 07/05/2019 07/05/19 | Price Changed | $205,000 | -1.9% | $77 / Sq Ft |
| 06/21/2019 06/21/19 | Price Changed | $209,000 | -1.4% | $78 / Sq Ft |
| 06/12/2019 06/12/19 | Price Changed | $212,000 | -3.2% | $79 / Sq Ft |
| 05/30/2019 05/30/19 | Price Changed | $219,000 | -1.4% | $82 / Sq Ft |
| 05/28/2019 05/28/19 | Price Changed | $222,000 | -0.9% | $83 / Sq Ft |
| 05/16/2019 05/16/19 | Price Changed | $224,000 | -2.2% | $84 / Sq Ft |
| 05/13/2019 05/13/19 | Price Changed | $229,000 | -2.6% | $86 / Sq Ft |
| 05/08/2019 05/08/19 | For Sale | $235,000 | +34.7% | $88 / Sq Ft |
| 01/15/2016 01/15/16 | Sold | $174,500 | -8.2% | $82 / Sq Ft |
| 12/10/2015 12/10/15 | Pending | -- | -- | -- |
| 09/21/2015 09/21/15 | For Sale | $190,000 | -- | $89 / Sq Ft |
Tax History Compared to Growth
Tax History
| Year | Tax Paid | Tax Assessment Tax Assessment Total Assessment is a certain percentage of the fair market value that is determined by local assessors to be the total taxable value of land and additions on the property. | Land | Improvement |
|---|---|---|---|---|
| 2024 | $3,987 | $92,500 | $12,290 | $80,210 |
| 2023 | $3,923 | $92,500 | $12,290 | $80,210 |
| 2022 | $3,269 | $61,320 | $11,260 | $50,060 |
| 2021 | $3,173 | $61,320 | $11,260 | $50,060 |
| 2020 | $3,186 | $61,320 | $11,260 | $50,060 |
| 2019 | $3,118 | $53,330 | $11,260 | $42,070 |
| 2018 | $3,015 | $53,330 | $11,260 | $42,070 |
| 2017 | $2,780 | $53,330 | $11,260 | $42,070 |
| 2016 | $2,548 | $44,910 | $10,030 | $34,880 |
| 2015 | $2,493 | $44,910 | $10,030 | $34,880 |
| 2014 | $2,504 | $44,910 | $10,030 | $34,880 |
| 2013 | $2,417 | $44,910 | $10,030 | $34,880 |
Agents Affiliated with this Home
-
D
Seller's Agent in 2025
Dan Alvarez
Brokers Realty Group
-
J
Buyer's Agent in 2025
James Clark
Underwood & Associates
-
M
Seller's Agent in 2019
Marty Campana
BHHS Northwood
-
S
Seller's Agent in 2016
Susan Filipovich
Deleted Agent
-
A
Buyer's Agent in 2016
Adam Matthews
CENTURY 21 Lakeside Realty
Map
Source: MLS Now
MLS Number: 3748034
APN: 28-032-0-020.00-0
- 290 Montridge Dr
- 301 Hilltop Blvd
- 125 Callahan Rd
- 90 Montgomery Dr
- 33 N Hillside Rd
- 201 Talsman Dr Unit 1
- 202 E Main St
- 100 Talsman Dr
- 21 Villa Theresa Ln
- 10 Villa Theresa Ln
- 31 Villa Theresa Ln
- 20 Villa Theresa Ln
- 30 Villa Theresa Ln
- 70 Maple St
- 90 Villa Theresa Ln
- 0 Shields Rd Unit 5120471
- 0 Shields Rd Unit 4503758
- 225 Sleepy Hollow Dr
- 375 Carriage Ln
- 250 Sleepy Hollow Dr
