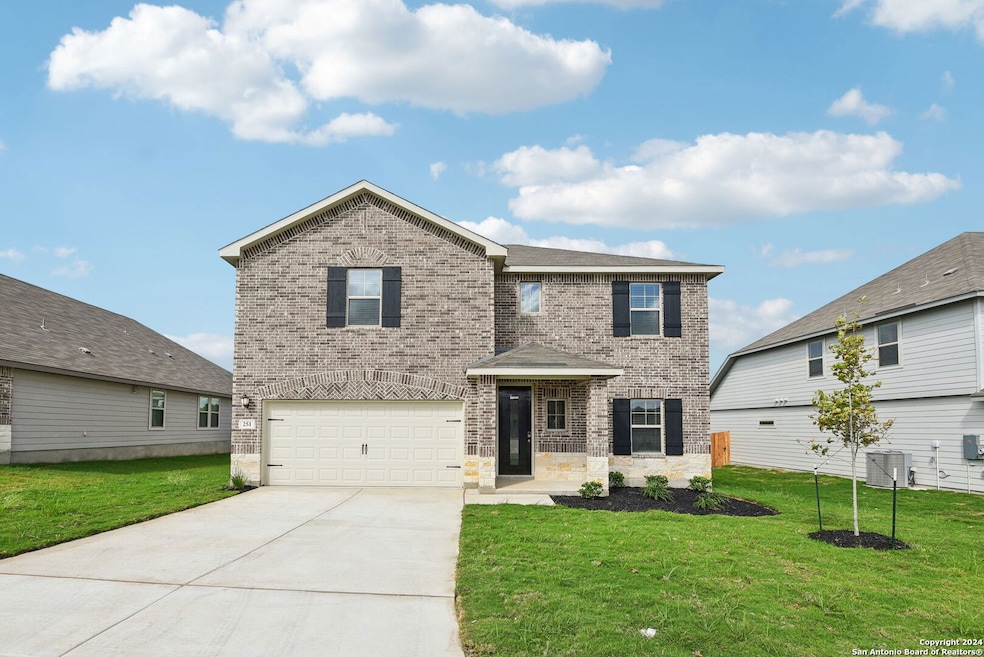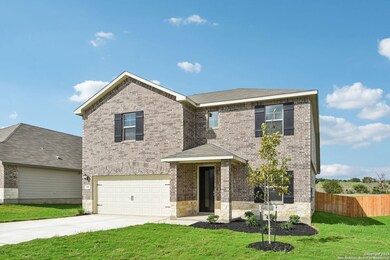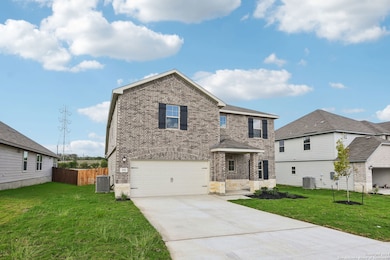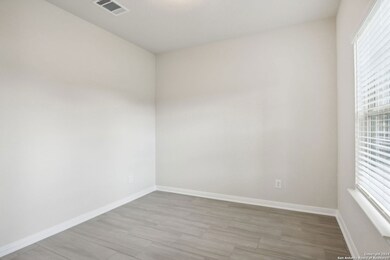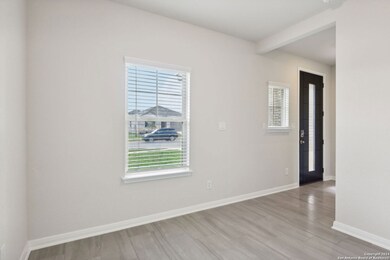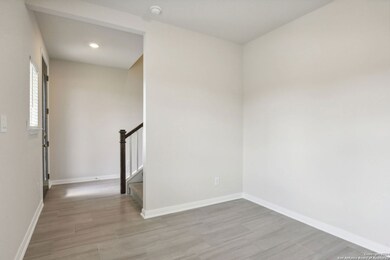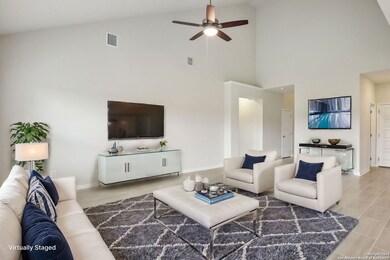251 Cherry Creek Schertz, TX 78108
Estimated payment $2,803/month
Highlights
- New Construction
- All Bedrooms Downstairs
- Game Room
- Dobie J High School Rated A-
- Solid Surface Countertops
- Community Pool
About This Home
Welcome to this stunning Brand New Meritage home located in the highly sought-after Legendary Trails subdivision in Cibolo.Conveniently Located near 1-35, Retail shopping & Restaurants, also within a short distance to Randolph and Ft Sam Houston Joint Bases. This spacious 3-bedroom, 2.5-bathroom residence offers 2,505 sq ft of beautifully designed living space, perfect for modern living. The open floor plan features a flex /office space, Half bath for Guest, Bright and airy living room, Gourmet kitchen with built in appliances, and a large kitchen island/dining area ideal for entertaining. The oversized primary suite is a true retreat featuring Bay window for extra Natural Lighting and a luxurious en-suite bath and ample closet space. Gameroom and Two additional well-sized bedrooms located in the second floor . Enjoy the ease of a two-car garage and the added convenience of smart home features.The vibrant community boasts fantastic amenities, including a park/playground and a refreshing swimming pool, providing plenty of opportunities for outdoor fun and relaxation.This brand new home is ready for their new owners. Don't miss the opportunity to make this beautiful home yours!
Listing Agent
Liliana Ash
RE/MAX Associates Listed on: 11/14/2024
Home Details
Home Type
- Single Family
Year Built
- Built in 2024 | New Construction
HOA Fees
- $38 Monthly HOA Fees
Home Design
- Brick Exterior Construction
- Slab Foundation
- Foam Insulation
- Composition Roof
Interior Spaces
- 2,505 Sq Ft Home
- Property has 2 Levels
- Ceiling Fan
- Double Pane Windows
- Window Treatments
- Game Room
- Carpet
Kitchen
- Eat-In Kitchen
- Walk-In Pantry
- Built-In Oven
- Microwave
- Ice Maker
- Dishwasher
- Solid Surface Countertops
- Disposal
Bedrooms and Bathrooms
- 3 Bedrooms
- All Bedrooms Down
Laundry
- Laundry Room
- Dryer
- Washer
Parking
- 2 Car Garage
- Garage Door Opener
Schools
- Sippel Elementary School
- Dobie J Middle School
- Steele High School
Utilities
- Central Heating and Cooling System
- SEER Rated 16+ Air Conditioning Units
- Programmable Thermostat
- Electric Water Heater
- Cable TV Available
Additional Features
- ENERGY STAR Qualified Equipment
- Covered Patio or Porch
- 5,227 Sq Ft Lot
Listing and Financial Details
- Legal Lot and Block 17 / 1
- Seller Concessions Offered
Community Details
Overview
- $500 HOA Transfer Fee
- Alamo Management Group Association
- Built by Meritage Homes
- Legendary Trails Subdivision
- Mandatory home owners association
Recreation
- Community Pool
- Park
Map
Home Values in the Area
Average Home Value in this Area
Property History
| Date | Event | Price | Change | Sq Ft Price |
|---|---|---|---|---|
| 08/25/2025 08/25/25 | Price Changed | $422,990 | -5.0% | $169 / Sq Ft |
| 08/23/2025 08/23/25 | Price Changed | $445,190 | +1.9% | $178 / Sq Ft |
| 11/14/2024 11/14/24 | For Sale | $436,990 | -1.8% | $174 / Sq Ft |
| 09/01/2024 09/01/24 | For Sale | $444,990 | -- | $178 / Sq Ft |
Source: San Antonio Board of REALTORS®
MLS Number: 1823429
- 108 Shelton Pass
- 212 Prominence Way
- 211 Prominence Way
- 132 Shelton Pass
- 112 Shelton Pass
- The Fitzhugh (C402) Plan at Legendary Trails - Classic Series
- The McCoy (860) Plan at Legendary Trails - Premier Series
- The Winedale (880) Plan at Legendary Trails - Premier Series
- The Reynolds (890) Plan at Legendary Trails - Premier Series
- The McKinnon (C451) Plan at Legendary Trails - Classic Series
- The Oleander (C401) Plan at Legendary Trails - Classic Series
- The Preston (C403) Plan at Legendary Trails - Classic Series
- The Greenville (C400) Plan at Legendary Trails - Classic Series
- The Callaghan (830) Plan at Legendary Trails - Premier Series
- The Allen (840) Plan at Legendary Trails - Premier Series
- The Hughes (841) Plan at Legendary Trails - Premier Series
- The Rio Grande (3010) Plan at Legendary Trails - Premier Series
- The Henderson (C404) Plan at Legendary Trails - Classic Series
- The Matador (870) Plan at Legendary Trails - Premier Series
- The Braman (810) Plan at Legendary Trails - Premier Series
- 6751 Green Valley Rd
- 5015 Palo Duro
- 521 Landmark Bluff
- 242 Holland Park
- 217 Landmark Cove
- 437 Payton Place
- 433 Payton Place
- 417 Payton Place
- 449 Payton Place
- 206 Hanover Place
- 248 Kayden Ct
- 226 Fernwood Dr
- 128 Landmark Haven
- 223 Kayden Ct
- 5757 Columbia Dr
- 5744 Columbia Dr
- 412 Morgan Run
- 3905 Wensledale Dr
- 4116 Whisper Point
- 4120 Whisper Point
