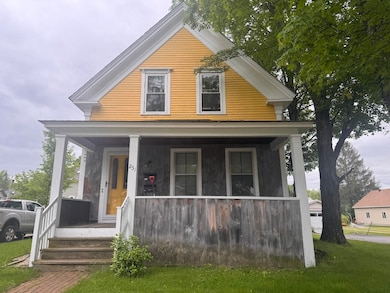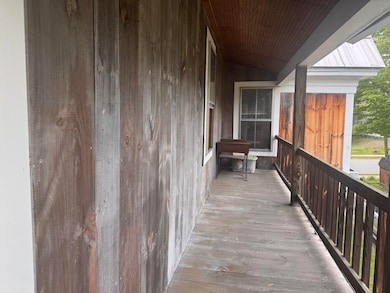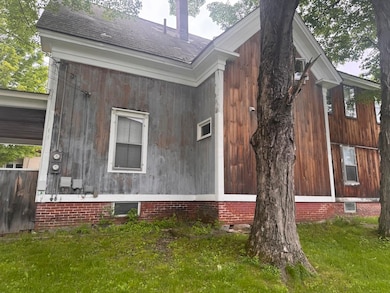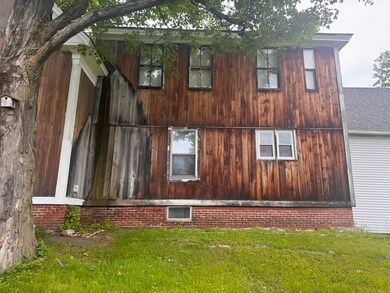
Highlights
- Arts and Crafts Architecture
- Covered Patio or Porch
- 1 Car Garage
- Wood Flooring
- Shed
- Level Lot
About This Home
As of June 2025Two unit property that has been used as an owner occupied home for over 34 years with the advantage of rental income to offset costs. The main house has a covered porch that leads to an entry area to the open kitchen and dining area with great natural light, storage and counter space which includes an island. The living room has a bow window, crown molding and hard wood floors. From the kitchen you can enter a small hallway with access to the basement and laundry room which has a large closet and half bath. The first floor bedroom has its own full bath with with additional storage and access to the Living Room. The second Floor has an additional bedroom with an attached office or craft room with a walk in closet and access to the second floor covered porch. The apartment has it own entry off the front porch, one bedroom, living room, Kitchen and full bathroom with attic storage. The attached garage/barn (21 x 21) has access to the side yard and kitchen along with a second floor for additional storage. The property includes a large shed (9 x 17) with double doors to allow larger equipment to be stored. There is a storage shed for trash located at the end of the driveway for easy access and protection from critters and weather.
Last Agent to Sell the Property
Greenwald Realty Group License #067607 Listed on: 05/27/2025
Property Details
Home Type
- Multi-Family
Est. Annual Taxes
- $6,625
Year Built
- Built in 1847
Lot Details
- 0.27 Acre Lot
- Level Lot
Parking
- 1 Car Garage
- Gravel Driveway
Home Design
- Arts and Crafts Architecture
- Brick Foundation
- Shingle Roof
- Slate Roof
- Wood Siding
Interior Spaces
- Property has 2 Levels
- Basement
- Interior Basement Entry
Flooring
- Wood
- Tile
Bedrooms and Bathrooms
- 3 Bedrooms
- 3 Bathrooms
Outdoor Features
- Covered Patio or Porch
- Shed
Schools
- Franklin Elementary School
- Keene Middle School
- Keene High School
Additional Features
- City Lot
- Separate Meters
Community Details
- 2 Units
- 1 Leased Unit
Listing and Financial Details
- Tax Block 059
- Assessor Parcel Number 573
Ownership History
Purchase Details
Home Financials for this Owner
Home Financials are based on the most recent Mortgage that was taken out on this home.Similar Homes in Keene, NH
Home Values in the Area
Average Home Value in this Area
Purchase History
| Date | Type | Sale Price | Title Company |
|---|---|---|---|
| Warranty Deed | $385,000 | None Available | |
| Warranty Deed | $385,000 | None Available |
Mortgage History
| Date | Status | Loan Amount | Loan Type |
|---|---|---|---|
| Open | $308,000 | Purchase Money Mortgage | |
| Closed | $308,000 | Purchase Money Mortgage | |
| Previous Owner | $100,250 | Stand Alone Refi Refinance Of Original Loan |
Property History
| Date | Event | Price | Change | Sq Ft Price |
|---|---|---|---|---|
| 06/27/2025 06/27/25 | Sold | $385,000 | 0.0% | $186 / Sq Ft |
| 06/15/2025 06/15/25 | Pending | -- | -- | -- |
| 05/27/2025 05/27/25 | For Sale | $385,000 | 0.0% | $186 / Sq Ft |
| 03/12/2025 03/12/25 | Off Market | $800 | -- | -- |
| 03/11/2015 03/11/15 | Rented | $800 | -5.9% | -- |
| 02/09/2015 02/09/15 | Under Contract | -- | -- | -- |
| 01/02/2015 01/02/15 | For Rent | $850 | -- | -- |
Tax History Compared to Growth
Tax History
| Year | Tax Paid | Tax Assessment Tax Assessment Total Assessment is a certain percentage of the fair market value that is determined by local assessors to be the total taxable value of land and additions on the property. | Land | Improvement |
|---|---|---|---|---|
| 2024 | $6,779 | $205,000 | $42,700 | $162,300 |
| 2023 | $6,537 | $205,000 | $42,700 | $162,300 |
| 2022 | $6,361 | $205,000 | $42,700 | $162,300 |
| 2021 | $6,412 | $205,000 | $42,700 | $162,300 |
| 2020 | $6,382 | $171,200 | $50,100 | $121,100 |
| 2019 | $6,437 | $171,200 | $50,100 | $121,100 |
| 2018 | $6,355 | $171,200 | $50,100 | $121,100 |
| 2017 | $6,372 | $171,200 | $50,100 | $121,100 |
| 2016 | $6,230 | $171,200 | $50,100 | $121,100 |
Agents Affiliated with this Home
-
Sandy Cormier

Seller's Agent in 2025
Sandy Cormier
Greenwald Realty Group
(603) 721-1949
80 Total Sales
-
Bob Barnard

Buyer's Agent in 2025
Bob Barnard
Monadnock Realty Group LLC
(603) 355-0710
71 Total Sales
Map
Source: PrimeMLS
MLS Number: 5042949
APN: 573/ / 059/000 000/000






