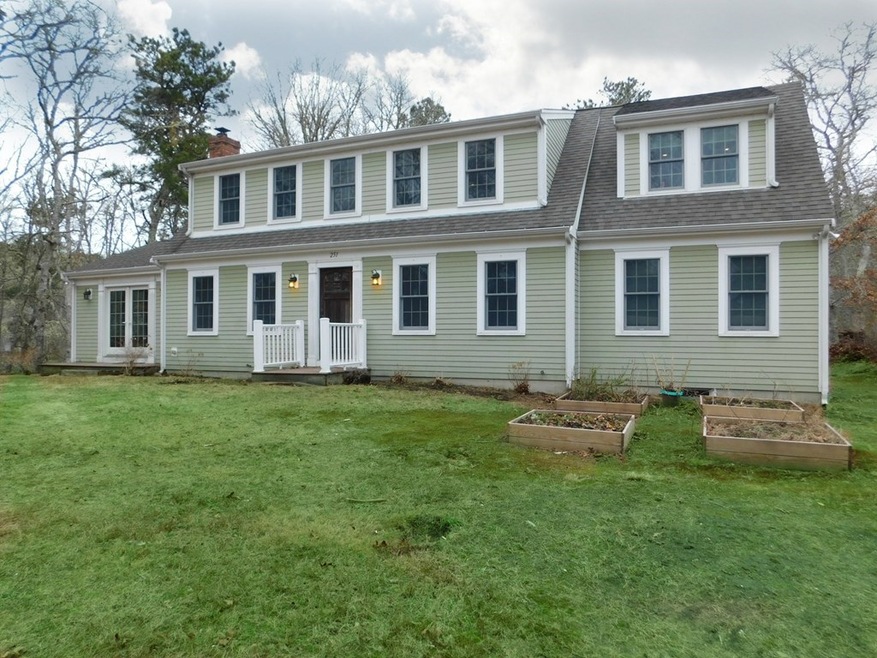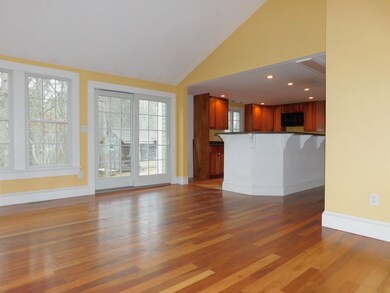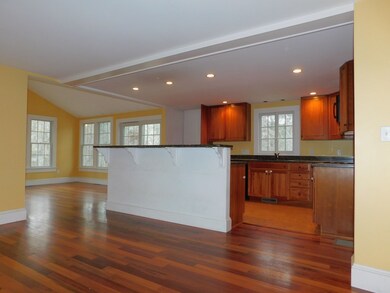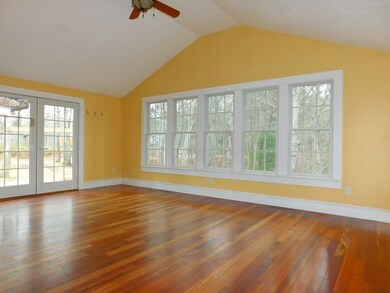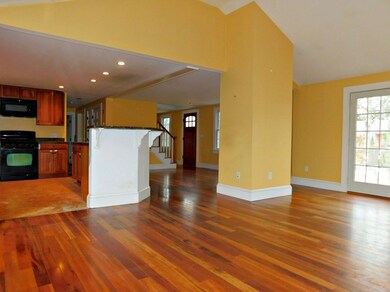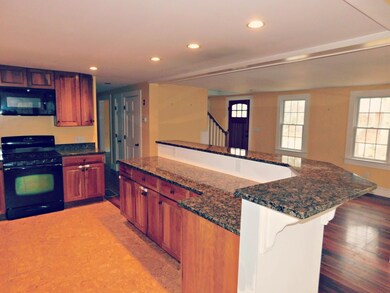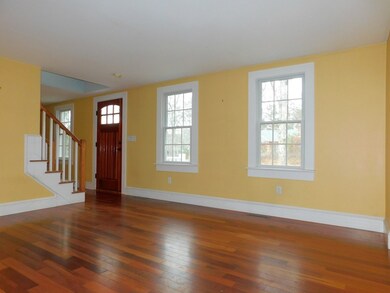
251 Cranview Rd Brewster, MA 02631
Highlights
- Wood Flooring
- Forced Air Heating and Cooling System
- Storage Shed
- Nauset Regional High School Rated A
- Central Vacuum
About This Home
As of September 2020Beautifully renovated 2,400SF Cape style home surrounded by nature (and with deeded rights to Elbow Pond). Detailed renovation and expansion in 2007, this home has a bright, open floor plan and plenty of space. Custom features include: beautiful tiger wood floors, first floor master bedroom with private bath, huge 2nd floor loft with home office and quality craftsmanship throughout. Maintenance free exterior with high-quality HardiePlank siding and trim, replacement windows and newer mechanicals including: York high-efficiency (propane) gas furnace, central air conditioning, central vac, and hot water heater. Immaculate unfinished basement with high ceilings and bulkhead access to back yard. Owner would also consider making this home available for a furnished or unfurnished short term rental. Call list agent directly for more info / showings.
Last Agent to Sell the Property
Chris Olson
eXp Realty Listed on: 06/10/2020

Last Buyer's Agent
Mary Ann O'Donnell
Gibson Sotheby's International Realty License #448002227
Home Details
Home Type
- Single Family
Est. Annual Taxes
- $5,569
Year Built
- Built in 1984
Kitchen
- Range
- Microwave
- Dishwasher
Flooring
- Wood
- Wall to Wall Carpet
Utilities
- Forced Air Heating and Cooling System
- Heating System Uses Gas
- Heating System Uses Propane
- Propane Water Heater
- Private Sewer
Additional Features
- Central Vacuum
- Storage Shed
- Year Round Access
- Basement
Listing and Financial Details
- Assessor Parcel Number M:20 B:21
Ownership History
Purchase Details
Home Financials for this Owner
Home Financials are based on the most recent Mortgage that was taken out on this home.Purchase Details
Purchase Details
Purchase Details
Similar Homes in Brewster, MA
Home Values in the Area
Average Home Value in this Area
Purchase History
| Date | Type | Sale Price | Title Company |
|---|---|---|---|
| Not Resolvable | $485,000 | None Available | |
| Foreclosure Deed | $400,000 | None Available | |
| Deed | $89,000 | -- | |
| Foreclosure Deed | $79,000 | -- |
Mortgage History
| Date | Status | Loan Amount | Loan Type |
|---|---|---|---|
| Open | $150,000 | Second Mortgage Made To Cover Down Payment | |
| Closed | $60,000 | Stand Alone Refi Refinance Of Original Loan | |
| Open | $360,000 | New Conventional | |
| Previous Owner | $485,000 | No Value Available | |
| Previous Owner | $169,000 | No Value Available | |
| Previous Owner | $111,000 | No Value Available |
Property History
| Date | Event | Price | Change | Sq Ft Price |
|---|---|---|---|---|
| 09/10/2020 09/10/20 | Sold | $485,000 | 0.0% | $198 / Sq Ft |
| 09/10/2020 09/10/20 | Sold | $485,000 | -3.0% | $198 / Sq Ft |
| 07/26/2020 07/26/20 | Pending | -- | -- | -- |
| 07/22/2020 07/22/20 | Pending | -- | -- | -- |
| 06/24/2020 06/24/20 | Price Changed | $499,900 | -4.8% | $204 / Sq Ft |
| 06/10/2020 06/10/20 | For Sale | $524,900 | -8.7% | $215 / Sq Ft |
| 01/09/2020 01/09/20 | For Sale | $574,900 | -- | $235 / Sq Ft |
Tax History Compared to Growth
Tax History
| Year | Tax Paid | Tax Assessment Tax Assessment Total Assessment is a certain percentage of the fair market value that is determined by local assessors to be the total taxable value of land and additions on the property. | Land | Improvement |
|---|---|---|---|---|
| 2025 | $5,569 | $809,400 | $205,600 | $603,800 |
| 2024 | $5,204 | $764,200 | $194,000 | $570,200 |
| 2023 | $4,815 | $688,900 | $173,100 | $515,800 |
| 2022 | $4,520 | $575,800 | $144,200 | $431,600 |
| 2021 | $4,540 | $529,100 | $148,200 | $380,900 |
| 2020 | $4,407 | $511,300 | $148,200 | $363,100 |
| 2019 | $4,260 | $496,500 | $142,600 | $353,900 |
| 2018 | $3,876 | $469,200 | $142,600 | $326,600 |
| 2017 | $3,890 | $463,700 | $158,400 | $305,300 |
| 2016 | $3,752 | $445,100 | $155,300 | $289,800 |
| 2015 | $3,596 | $435,300 | $152,300 | $283,000 |
Agents Affiliated with this Home
-

Seller's Agent in 2020
Chris Olson
eXp Realty, LLC
(401) 867-0008
2 in this area
25 Total Sales
-
M
Buyer's Agent in 2020
Mary O'Donnell
Gibson Sotheby's International Realty
-
M
Buyer's Agent in 2020
Mary Ann O'Donnell
Gibson Sotheby's International Realty
Map
Source: MLS Property Information Network (MLS PIN)
MLS Number: 72671176
APN: BREW-000020-000000-000021
- 94 Pine View Dr
- 15 Littlefield Pond Rd
- 1 Shore Dr
- 310 Old Chatham Rd Unit G8
- 310 Old Chatham Rd Unit H-12
- 310 Old Chatham Rd
- 310 Old Chatham Rd Unit C11
- 310 Old Chatham Rd Unit E1
- 310 Old Chatham Rd Unit A7
- 310 Old Chatham Rd Unit E-52
- 57 Bakers Pond Rd
- 648 Setucket Rd
- 432 Old Chatham Rd Unit 102
- 432 Old Chatham Rd Unit 105
- 432 Old Chatham Rd Unit 309
- 504 Old Chatham Rd
- 213 S Westgate Rd
- 103 Main Extension St
- 34 Cyprus Rd
- 37 Cyprus Rd
