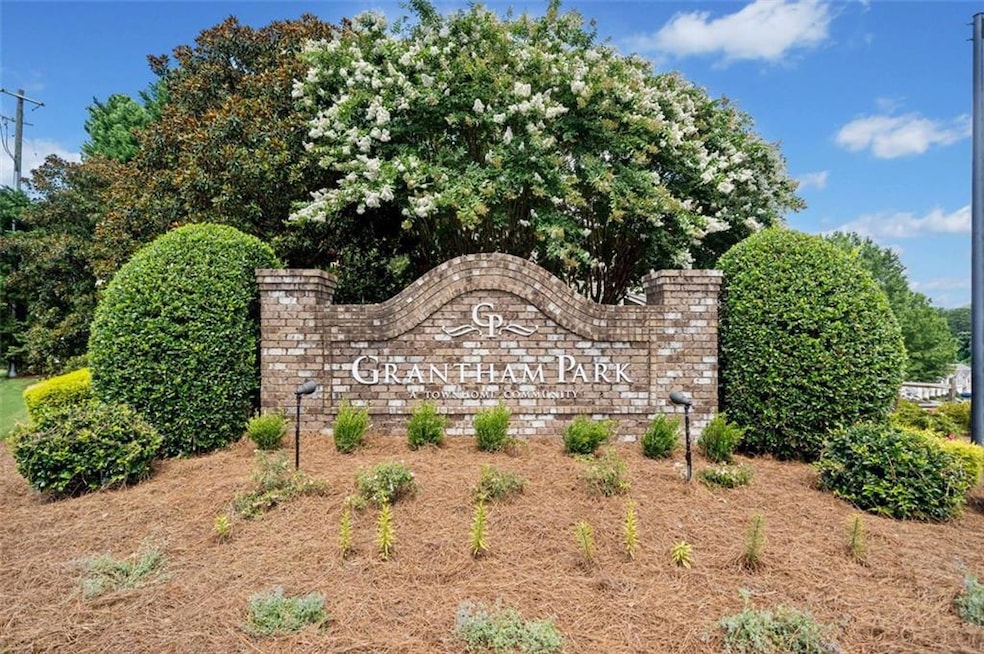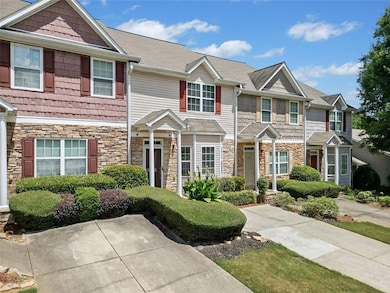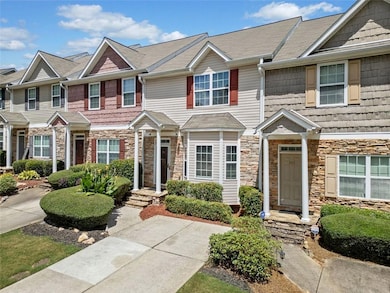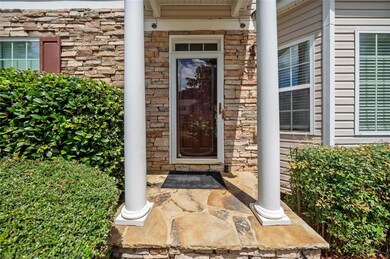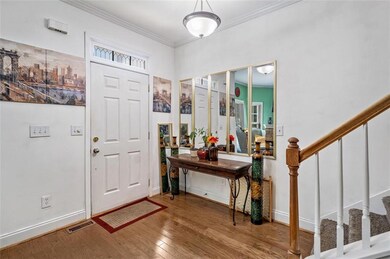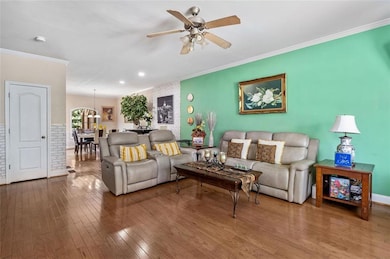251 Derby Ct Acworth, GA 30102
Oak Grove NeighborhoodEstimated payment $2,341/month
Highlights
- In Ground Pool
- Green energy generation from water
- Deck
- E. T. Booth Middle School Rated A-
- Clubhouse
- Wood Flooring
About This Home
Step into this beautifully maintained 3-bedroom, 4-bath townhome that combines comfort, convenience, and unbeatable value.
This property qualifies for zero down payment with FHA financing, or with our preferred lender, you can buy it with as little as 1% down.
Inside, you’ll find a finished basement, spacious living areas, and plenty of storage throughout. Enjoy five personal parking spaces (plus additional visitor parking) a rare bonus in this sought-after community.
The HOA takes care of it all — including landscaping, roof maintenance, trash pickup, community pool, and playground access giving you a truly low-maintenance, move-in-ready lifestyle.
Perfect for first-time buyers or anyone looking to minimize upfront costs while building long-term financial stability.
Conveniently located near I-575, Town Lake, the Outlet Mall, and Kennesaw State University, this townhome offers easy access to shopping, dining, and entertainment.
Opportunities like this don’t last long call today and make your dream of homeownership a reality!
Townhouse Details
Home Type
- Townhome
Est. Annual Taxes
- $3,063
Year Built
- Built in 2005 | Remodeled
Lot Details
- 2,178 Sq Ft Lot
- Two or More Common Walls
- Cul-De-Sac
- Back and Front Yard
HOA Fees
- $185 Monthly HOA Fees
Parking
- 1 Car Attached Garage
- 5 Carport Spaces
- Parking Pad
- Driveway
Home Design
- Frame Construction
- Composition Roof
- Brick Front
- Concrete Perimeter Foundation
Interior Spaces
- 3-Story Property
- Ceiling height of 10 feet on the main level
- Ceiling Fan
- Brick Fireplace
- Awning
- Aluminum Window Frames
- Formal Dining Room
- Neighborhood Views
- Open Access
Kitchen
- Open to Family Room
- Breakfast Bar
- Microwave
- Dishwasher
Flooring
- Wood
- Carpet
- Laminate
Bedrooms and Bathrooms
- Dual Vanity Sinks in Primary Bathroom
- Separate Shower in Primary Bathroom
- Soaking Tub
Laundry
- Laundry closet
- Dryer
- Washer
- 220 Volts In Laundry
Finished Basement
- Garage Access
- Exterior Basement Entry
Accessible Home Design
- Accessible Common Area
- Accessible Washer and Dryer
Eco-Friendly Details
- Energy-Efficient HVAC
- Green energy generation from water
Outdoor Features
- In Ground Pool
- Deck
- Outdoor Gas Grill
- Rain Gutters
Schools
- Clark Creek Elementary School
- E.T. Booth Middle School
Utilities
- Central Air
- Heating System Uses Natural Gas
- 220 Volts
- Cable TV Available
Listing and Financial Details
- Home warranty included in the sale of the property
- Assessor Parcel Number 15N06H 087
Community Details
Overview
- 108 Units
- Grantham Park Subdivision
- FHA/VA Approved Complex
Amenities
- Community Barbecue Grill
- Clubhouse
Recreation
- Community Playground
- Community Pool
- Community Spa
- Park
Map
Home Values in the Area
Average Home Value in this Area
Tax History
| Year | Tax Paid | Tax Assessment Tax Assessment Total Assessment is a certain percentage of the fair market value that is determined by local assessors to be the total taxable value of land and additions on the property. | Land | Improvement |
|---|---|---|---|---|
| 2025 | $3,094 | $132,123 | $22,000 | $110,123 |
| 2024 | $3,063 | $131,703 | $22,000 | $109,703 |
| 2023 | $2,375 | $119,683 | $22,000 | $97,683 |
| 2022 | $2,579 | $107,263 | $20,800 | $86,463 |
| 2021 | $2,388 | $89,803 | $16,000 | $73,803 |
| 2020 | $2,010 | $70,753 | $12,400 | $58,353 |
| 2019 | $2,010 | $70,720 | $12,400 | $58,320 |
| 2018 | $1,606 | $58,440 | $10,400 | $48,040 |
| 2017 | $1,468 | $141,800 | $10,400 | $46,320 |
| 2016 | $1,468 | $131,800 | $10,000 | $42,720 |
| 2015 | $1,259 | $112,800 | $8,800 | $36,320 |
| 2014 | $1,043 | $94,300 | $7,200 | $30,520 |
Property History
| Date | Event | Price | List to Sale | Price per Sq Ft | Prior Sale |
|---|---|---|---|---|---|
| 10/19/2025 10/19/25 | For Sale | $360,000 | -1.4% | $180 / Sq Ft | |
| 09/20/2025 09/20/25 | Off Market | $365,000 | -- | -- | |
| 07/27/2025 07/27/25 | Price Changed | $365,000 | -2.7% | $183 / Sq Ft | |
| 07/16/2025 07/16/25 | For Sale | $375,000 | +112.1% | $188 / Sq Ft | |
| 07/25/2018 07/25/18 | Sold | $176,800 | +1.6% | $74 / Sq Ft | View Prior Sale |
| 06/04/2018 06/04/18 | Pending | -- | -- | -- | |
| 06/02/2018 06/02/18 | For Sale | $174,000 | 0.0% | $73 / Sq Ft | |
| 05/20/2018 05/20/18 | Pending | -- | -- | -- | |
| 05/16/2018 05/16/18 | For Sale | $174,000 | 0.0% | $73 / Sq Ft | |
| 02/14/2014 02/14/14 | Rented | $1,099 | -2.3% | -- | |
| 01/15/2014 01/15/14 | Under Contract | -- | -- | -- | |
| 12/05/2013 12/05/13 | For Rent | $1,125 | -- | -- |
Purchase History
| Date | Type | Sale Price | Title Company |
|---|---|---|---|
| Warranty Deed | -- | -- | |
| Warranty Deed | $176,800 | -- | |
| Deed | $149,500 | -- |
Mortgage History
| Date | Status | Loan Amount | Loan Type |
|---|---|---|---|
| Open | $176,324 | FHA | |
| Previous Owner | $119,529 | New Conventional |
Source: First Multiple Listing Service (FMLS)
MLS Number: 7617499
APN: 15N06H-00000-087-000
- 305 Wilshire Pass
- 107 Red Barn Ln
- 515 Altama Way
- 111 Tyson Woods Rd
- 710 Pineglen Dr
- 6359 Bells Ferry Rd Unit 468
- 206 Oakleaf Dr
- Portland Plan at Buice Lake
- Roswell Plan at Buice Lake
- 1408 Hunter Trail
- Atlanta Plan at Buice Lake
- Boston Plan at Buice Lake
- 1150 Buice Lake Pkwy
- 216 Don John Trail
- 243 Cordova St
- 147 Jameson Dr
- 254 Strawberry Ln
- 721 Payton Ln
- 149 Windflower Way
- 120 Windflower Way
- 114 Windflower Way
- 129 Windflower Way
- 5920 Bells Ferry Rd
- 121 Red Barn Ln
- 100 Peaks Ridge
- 1000 Etowah Ferry Dr
- 115 Tyson Woods Rd
- 900 Buice Lake Pkwy
- 1150 Hunter Trail Unit Anise
- 1150 Hunter Trail Unit Juniper
- 1150 Hunter Trail Unit Elderflower
- 1031 Tranquil Gardens Place
- 1151 Hunter Trail
- 809 Cameron Trail
- 913 Colton Dr
- 821 York Alley
- 3061 Cambridge Mill St
- 1429 Hunter Trail
