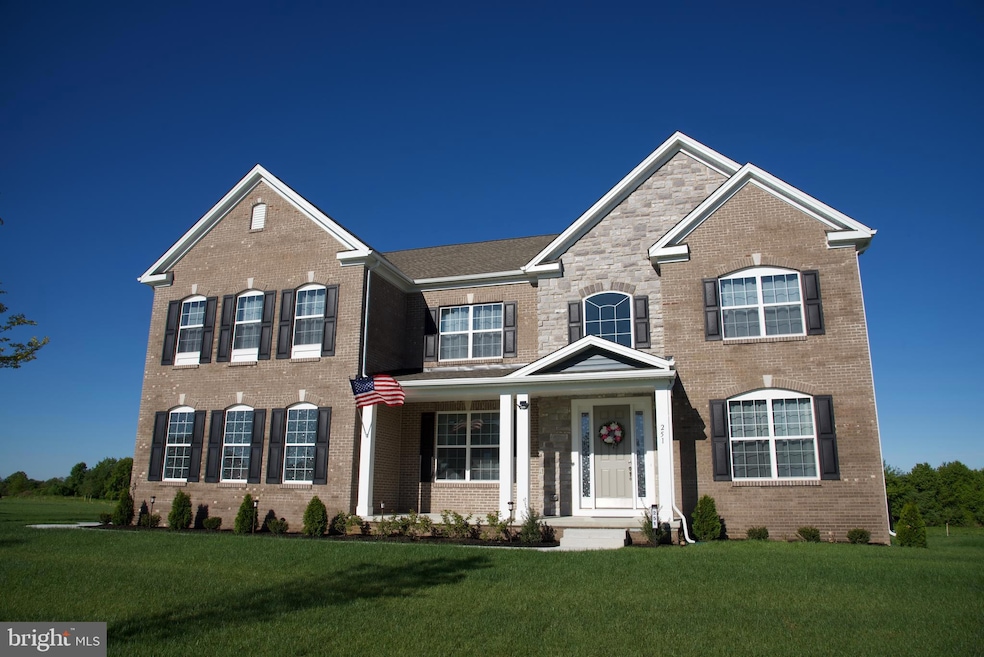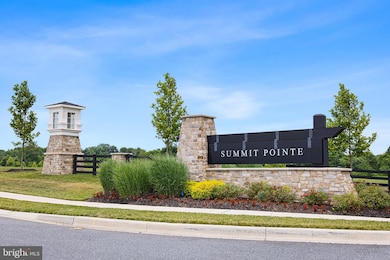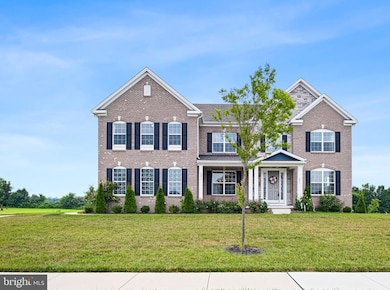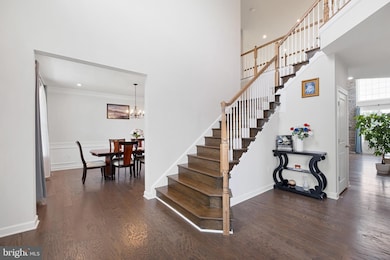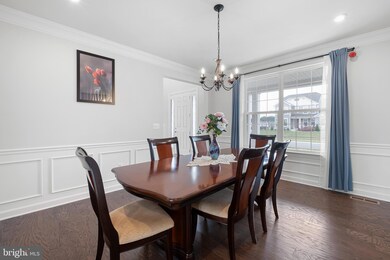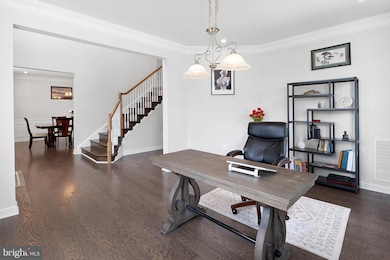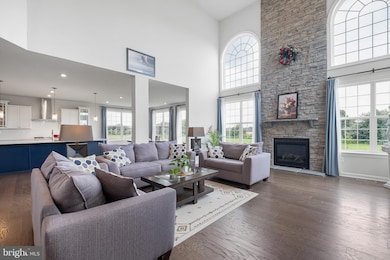251 Dillon Cir Middletown, DE 19709
Estimated payment $6,260/month
Highlights
- Open Floorplan
- Dual Staircase
- Cathedral Ceiling
- Appoquinimink High School Rated A
- Colonial Architecture
- Wood Flooring
About This Home
Presenting a distinguished 4-bedroom, 4 full-bathroom, Colorado II model in Summit Pointe, a newly built boutique community, crafted by K. Hovnanian Homes. This property, only 2 1⁄2 years old, offers 4,725 square feet of living space with an expanded floor plan (please refer to the attached floor plans, noting the upgraded, extended areas marked in blue), with a primarily brick front elevation. Situated on a premium lot, the yard adjoins open space and farmland, providing a serene and private environment. The community streets are very wide, with elegant streetlights and sidewalks on both sides. The residence has been meticulously maintained and is conveniently located near the University of Delaware, Delaware beaches, I-95, major East Coast cities, as well as airports and train stations.
Upon touring the home, observe the elegant hardwood floors on the first level, oversized windows, a blend of cathedral and 9’ ceilings, an extended floor plan across all three levels including a walk-out from the finished basement, and enhanced millwork and wainscoting.
Entering from the front porch, you are greeted by a wide two-story foyer featuring a grand, impressive staircase. Natural light generously illuminates the rooms. The open and bright formal living room is situated to the right, while the elegant and spacious dining room is on the left. The first floor includes a full bathroom, study or home office, and a laundry room adjacent to the kitchen. The open concept family room and kitchen is highlighted by a two-story stone wall surrounding a gas fireplace. The kitchen is equipped with GE Profile appliances, including a wall oven, wall microwave, dishwasher, gas cooktop, side-by-side refrigerator, and hood vent. The upgraded and wide quartz countertops and Subway tile backsplash complement the 42” white cabinets, creating an inviting space for gatherings. The island is the centerpiece of the kitchen measuring 11’x5’ and has seating for 5-6 people comfortably.
For entertaining guests or family, consider the finished basement with a full bath. The lower level, with walk-out access to the yard, facilitates easy indoor/outdoor activities. The expansive backyard is ideal for barbeques and games. Two large storage rooms provide additional space for seasonal or outdoor items. The home is equipped with two HVAC systems, two 200-amp electric panels, and two 50-gallon water heaters to adequately serve all occupants.
The upper level houses three spacious bedrooms, two with walk-in closets and one with a double closet, along with a full hall bath. The primary suite is exceptional, offering extended upgraded space that can function as a sitting area, office, exercise area, or nursery. The primary bathroom features a walk-in shower, soaking tub, dual sinks and vanities, and two walk-in closets. This residence boasts an outstanding floor plan, offering numerous amenities, offering a full experience of the convenience and happiness of living, working, and studying at home. Schedule your appointment today to view this remarkable home.
Listing Agent
(302) 743-6923 sally.bittelthomas@compass.com Compass License #RS-350454 Listed on: 07/05/2025

Home Details
Home Type
- Single Family
Est. Annual Taxes
- $6,035
Year Built
- Built in 2022
Lot Details
- 0.51 Acre Lot
- Property is in excellent condition
HOA Fees
- $117 Monthly HOA Fees
Parking
- 2 Car Attached Garage
- Side Facing Garage
- Driveway
Home Design
- Colonial Architecture
- Brick Exterior Construction
- Asphalt Roof
- Vinyl Siding
- Concrete Perimeter Foundation
Interior Spaces
- 4,725 Sq Ft Home
- Property has 3 Levels
- Open Floorplan
- Dual Staircase
- Crown Molding
- Wainscoting
- Cathedral Ceiling
- Ceiling Fan
- Recessed Lighting
- Gas Fireplace
- Window Treatments
- Great Room
- Family Room Off Kitchen
- Combination Kitchen and Living
- Dining Room
- Home Office
- Storage Room
Kitchen
- Eat-In Kitchen
- Built-In Oven
- Cooktop with Range Hood
- Built-In Microwave
- Dishwasher
- Stainless Steel Appliances
- Kitchen Island
- Upgraded Countertops
- Disposal
Flooring
- Wood
- Carpet
Bedrooms and Bathrooms
- 4 Bedrooms
- Walk-In Closet
- Soaking Tub
- Bathtub with Shower
- Walk-in Shower
Laundry
- Laundry Room
- Laundry on main level
- Dryer
- Washer
Partially Finished Basement
- Basement Fills Entire Space Under The House
- Interior and Exterior Basement Entry
- Basement with some natural light
Schools
- Bunker Hill Elementary School
- Appoquinimink High School
Utilities
- Forced Air Heating and Cooling System
- Cooling System Utilizes Natural Gas
- Heat Pump System
- 200+ Amp Service
- Natural Gas Water Heater
- On Site Septic
Community Details
- $1,000 Capital Contribution Fee
- Summit Pointe Subdivision
Listing and Financial Details
- Tax Lot 045
- Assessor Parcel Number 11-054.00-045
Map
Home Values in the Area
Average Home Value in this Area
Tax History
| Year | Tax Paid | Tax Assessment Tax Assessment Total Assessment is a certain percentage of the fair market value that is determined by local assessors to be the total taxable value of land and additions on the property. | Land | Improvement |
|---|---|---|---|---|
| 2024 | $9,357 | $216,200 | $15,200 | $201,000 |
| 2023 | $8,025 | $216,200 | $15,200 | $201,000 |
| 2022 | $283 | $7,600 | $7,600 | $0 |
| 2021 | $269 | $7,600 | $7,600 | $0 |
| 2020 | $0 | $7,600 | $7,600 | $0 |
| 2019 | $0 | $7,600 | $7,600 | $0 |
| 2018 | $0 | $7,600 | $7,600 | $0 |
Property History
| Date | Event | Price | List to Sale | Price per Sq Ft |
|---|---|---|---|---|
| 09/10/2025 09/10/25 | Price Changed | $1,070,000 | -1.8% | $226 / Sq Ft |
| 07/05/2025 07/05/25 | For Sale | $1,090,000 | -- | $231 / Sq Ft |
Purchase History
| Date | Type | Sale Price | Title Company |
|---|---|---|---|
| Deed | -- | -- | |
| Deed | -- | Biskind Hunt & Semro Plc | |
| Deed | -- | None Available |
Source: Bright MLS
MLS Number: DENC2085164
APN: 11-054.00-045
- 258 Dillon Cir
- 407 Maplewood Dr
- 705 Bethel Church Rd
- 139 Green Forest Dr
- 67 Bay Blvd
- Jamison Plan at Rothwell Estates
- 126 Green Forest Dr Unit 5 HOUSTON
- 126 Green Forest Dr Unit 4 JAMISON
- 126 Green Forest Dr Unit 2 CLAYTON
- Clayton Plan at Rothwell Estates
- Cochran Plan at Rothwell Estates
- 126 Green Forest Dr Unit 6 COCHRAN
- Houston Plan at Rothwell Estates
- Grandview Plan at Rothwell Estates
- 126 Green Forest Dr Unit 1 ARMSTRONG
- Armstrong Plan at Rothwell Estates
- 126 Green Forest Dr Unit 3 GRANDVIEW
- 3552 Red Lion Rd
- 6 Dunleary Dr
- 619 Mccracken Dr
- 41 Wicklow Rd
- 15 Buddy Blvd
- 42 Buddy Blvd
- 58 Buddy Blvd
- 138 Megan Dr
- 549 Lewes Landing Rd
- 201 Lock St Unit SM
- 1612 N Lore's Landing Rd
- 135 Brantwood Dr
- 1706 Torker St
- 985 Lorewood Grove Rd
- 968 Lorewood Grove Rd
- 851 Mapleton Ave
- 849 Mapleton Ave
- 845 Mapleton Ave
- 862 Mapleton Ave
- 864 Mapleton Ave
- 866 Mapleton Ave
- 868 Mapleton Ave
- 870 Mapleton Ave
