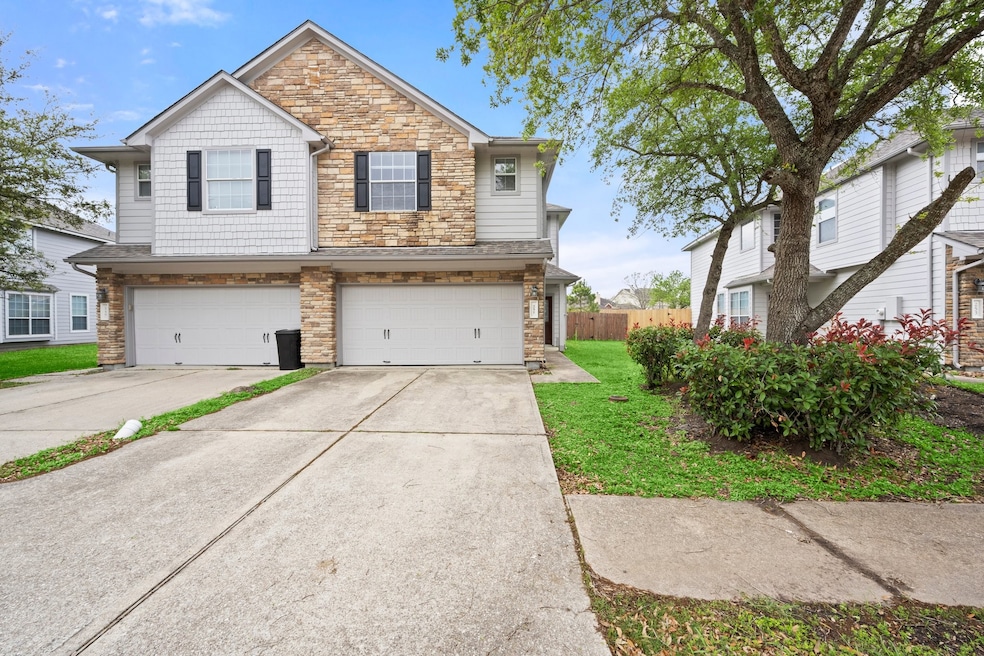
251 Drake Run Ln League City, TX 77573
Bay Colony NeighborhoodEstimated payment $1,694/month
Total Views
3,413
3
Beds
2.5
Baths
1,644
Sq Ft
$134
Price per Sq Ft
Highlights
- Traditional Architecture
- 2 Car Attached Garage
- Central Heating and Cooling System
About This Home
A townhouse, two story, three bedroom, two bath and 1/2, separate living, dining, central air and heat, two car garage, large back yard, thank you!
Townhouse Details
Home Type
- Townhome
Est. Annual Taxes
- $4,970
Year Built
- Built in 2007
HOA Fees
- $75 Monthly HOA Fees
Parking
- 2 Car Attached Garage
Home Design
- Traditional Architecture
- Slab Foundation
- Composition Roof
- Stucco
Interior Spaces
- 1,644 Sq Ft Home
- 2-Story Property
Kitchen
- Electric Oven
- Electric Range
- Microwave
- Dishwasher
- Trash Compactor
- Disposal
Bedrooms and Bathrooms
- 3 Bedrooms
Schools
- Calder Road Elementary School
- Lobit Middle School
- Dickinson High School
Additional Features
- 6,135 Sq Ft Lot
- Central Heating and Cooling System
Community Details
- Association fees include ground maintenance
- Houston Comm Management Association
- Retreat In Bay Colony Subdivision
Map
Create a Home Valuation Report for This Property
The Home Valuation Report is an in-depth analysis detailing your home's value as well as a comparison with similar homes in the area
Home Values in the Area
Average Home Value in this Area
Tax History
| Year | Tax Paid | Tax Assessment Tax Assessment Total Assessment is a certain percentage of the fair market value that is determined by local assessors to be the total taxable value of land and additions on the property. | Land | Improvement |
|---|---|---|---|---|
| 2024 | $4,970 | $236,040 | $27,940 | $208,100 |
| 2023 | $4,970 | $235,110 | $27,940 | $207,170 |
| 2022 | $5,614 | $210,420 | $27,940 | $182,480 |
| 2021 | $5,670 | $188,580 | $27,940 | $160,640 |
| 2020 | $5,477 | $172,280 | $27,940 | $144,340 |
| 2019 | $5,028 | $150,600 | $27,940 | $122,660 |
| 2018 | $3,980 | $116,260 | $27,940 | $88,320 |
| 2017 | $4,773 | $138,330 | $27,940 | $110,390 |
| 2016 | $4,068 | $117,890 | $27,940 | $89,950 |
| 2015 | $3,399 | $117,890 | $27,940 | $89,950 |
| 2014 | $3,451 | $117,890 | $27,940 | $89,950 |
Source: Public Records
Property History
| Date | Event | Price | Change | Sq Ft Price |
|---|---|---|---|---|
| 07/21/2025 07/21/25 | For Sale | $220,000 | -- | $134 / Sq Ft |
Source: Houston Association of REALTORS®
Purchase History
| Date | Type | Sale Price | Title Company |
|---|---|---|---|
| Interfamily Deed Transfer | -- | None Available | |
| Vendors Lien | -- | North American Title Company | |
| Special Warranty Deed | -- | North American Title Company |
Source: Public Records
Mortgage History
| Date | Status | Loan Amount | Loan Type |
|---|---|---|---|
| Closed | $95,920 | Purchase Money Mortgage | |
| Closed | $0 | Assumption |
Source: Public Records
Similar Homes in the area
Source: Houston Association of REALTORS®
MLS Number: 38929661
APN: 6906-0002-0055-000
Nearby Homes
- 242 Drake Run Ln
- 230 Drake Run Ln
- 225 Drake Run Ln
- 3013 Rockdale Ct
- 213 Drake Run Ln
- 523 White Wing Ct
- 443 Folk Crest Ln
- 513 White Wing Ct
- 483 Folk Crest Ln
- 471 Folk Crest Ln
- 3143 Farm To Market 517 Rd W
- 520 W Fm 517 Rd W
- 315 Mammoth Springs Ln
- 3720 Armand Dr
- 409 Sun River Ln
- 2884 Shallow Brook Ln
- 3400 Borden Gully Dr
- 412 Pecan Grove
- 215 Pebble Canyon Ln
- 2910 Meridian Bay Ln
- 3005 Diamond Bay Dr
- 212 Diamond Bay Dr
- 8019 Farm To Market 517 Rd W
- 2882 Sun River Ln
- 2870 Colony Cone Cir
- 112 Glade Bridge Ct
- 201 Mammoth Springs Ln
- 319 Grand Isle Ln
- 216 Meadowhill Ln
- 901 Fm 517 Rd W
- 229 River Basin Ln
- 1101 Fm-517 Rd W
- 110 W Deats Rd
- 3031 Newcastle Crst Ln
- 3037 Newcastle Crst Ln
- 2501 Gulf Fwy
- 2501 Gulf Fwy Unit 7A
- 2501 Gulf Fwy Unit 271B
- 2501 Gulf Fwy Unit 246D
- 3022 Cambridge Meadows Ln






