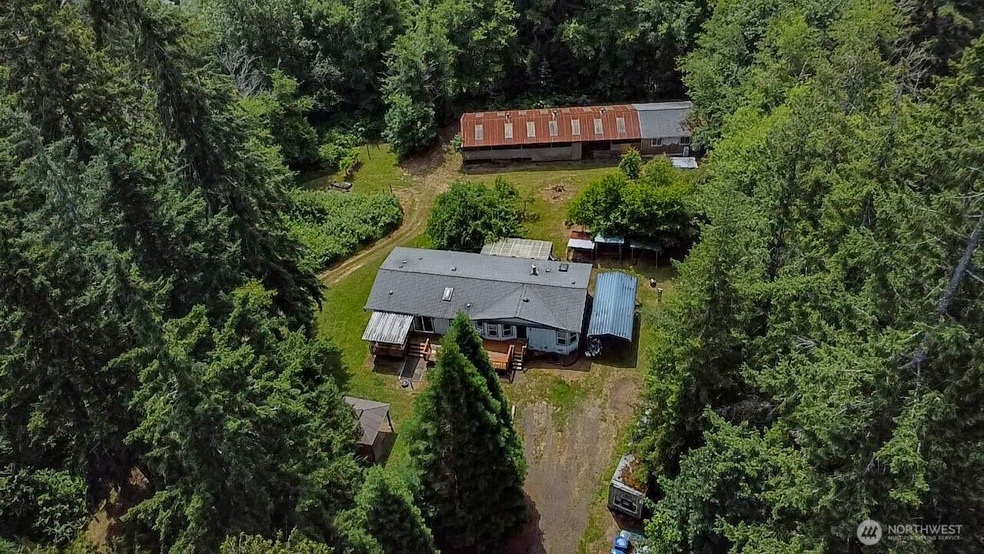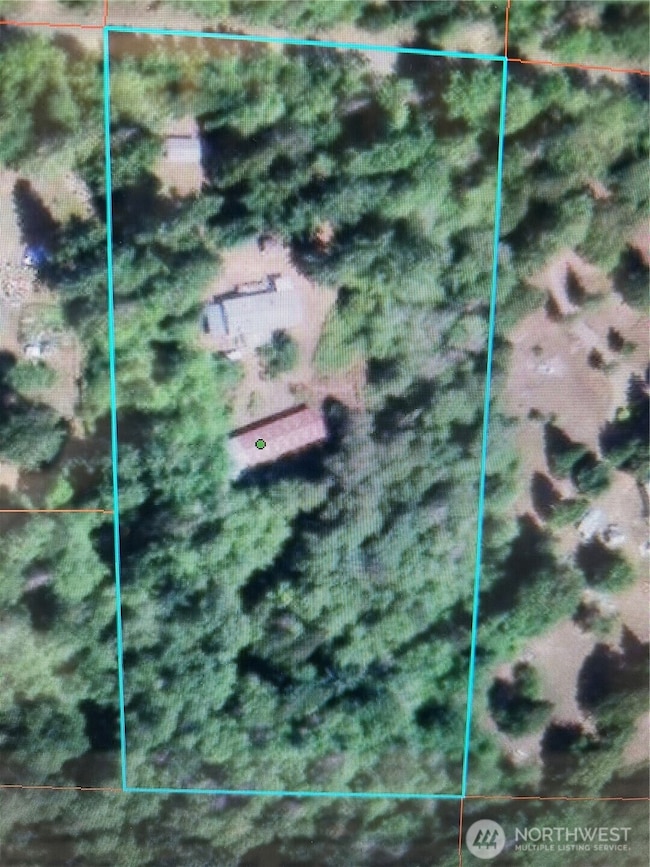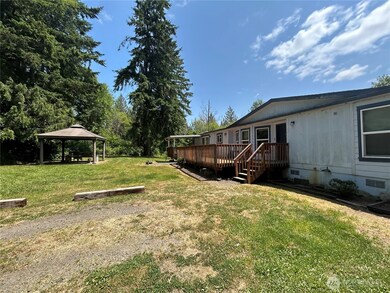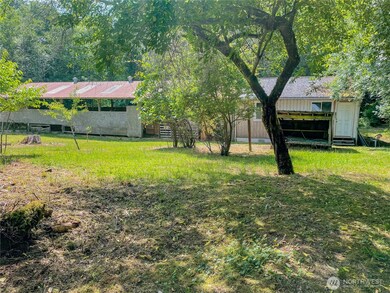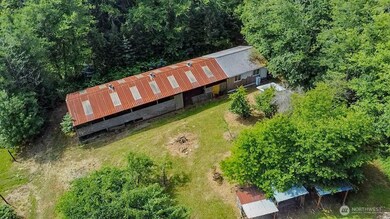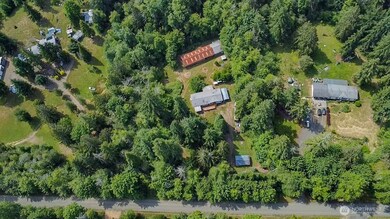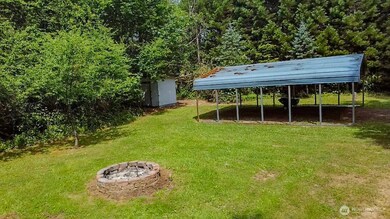
$395,000
- 3 Beds
- 2 Baths
- 1,512 Sq Ft
- 40 E Olde Lyme Rd
- Shelton, WA
MOVE IN READY! Remodeled Kitchen and bathrooms!!! Many recent renovations include NEWER roof, flooring, paint, appliances and more. This adorable home features an amazing covered deck that practically doubles the living space’s square footage - complete with HOT TUB and ceiling fans for MAXIMUM comfort. Summer is almost here so get ready to enjoy your own creek front serenity or visit the
Rebecca Champagne- Bingaman Castle Realty Inc
