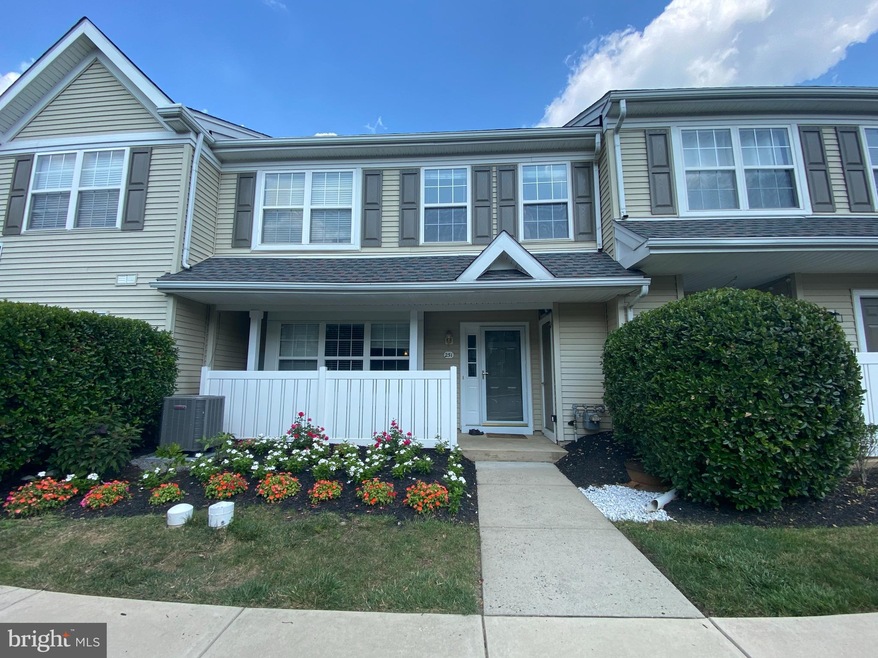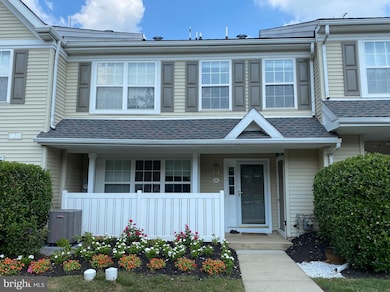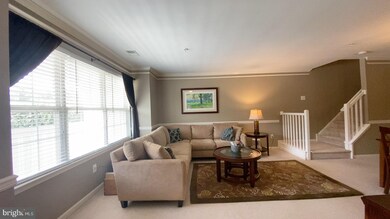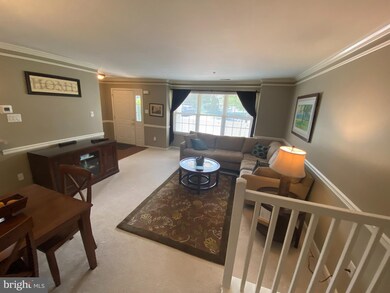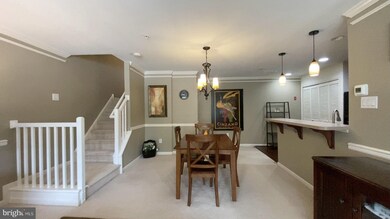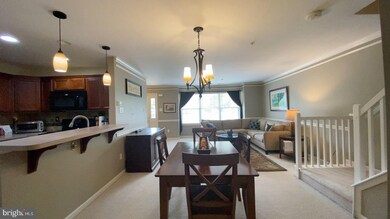
251 Flagstone Rd Unit 6 Chester Springs, PA 19425
Estimated Value: $355,000 - $389,000
Highlights
- Bar or Lounge
- Fitness Center
- Open Floorplan
- Pickering Valley Elementary Rated A
- Sauna
- Colonial Architecture
About This Home
As of October 2021Wonderfully maintained townhome in the best association in Chester County! This 2 bedroom suites, 2.5 bath home is maintenance free and gives you access to a multitude of amenities AND local attractions. Starting with the home, features include a large living/dining room combo, kitchen with breakfast bar and large pantry, new AC system with programable thermostat, first floor powder room, personal bathrooms for each bedroom suite, second floor laundry with included washer and gas dryer and a large attic storage space with flooring with hallway pulldown stairs for storage. The association offers TWO gorgeous club houses, complete with a theater, billiards, guest kitchen and entertainment rooms, pools, state of the art gyms, sauna, locker rooms, showers, yoga studios, basketball and tennis courts, playgrounds, walking/biking trails and more. The local area touts attractions Marsh Creek for boating, swimming, mountain biking, picnicking, the Mill at Anselma, Levante Brewing Stables, Iron Hill Brewery, Creameries and a multitude of local dining options. This home is not simply a place to live, you will be entering into a community that is both entertaining and beautiful with natural charm and cultural diversity.
Last Agent to Sell the Property
Springer Realty Group License #RS225353L Listed on: 08/27/2021

Townhouse Details
Home Type
- Townhome
Est. Annual Taxes
- $3,761
Year Built
- Built in 2007
Lot Details
- 4,148 Sq Ft Lot
- Southwest Facing Home
- Property is in excellent condition
HOA Fees
- $235 Monthly HOA Fees
Home Design
- Colonial Architecture
- Pitched Roof
- Shingle Roof
- Vinyl Siding
Interior Spaces
- 1,258 Sq Ft Home
- Property has 2 Levels
- Open Floorplan
- Built-In Features
- High Ceiling
- Ceiling Fan
- Recessed Lighting
- Entrance Foyer
- Combination Dining and Living Room
- Sauna
- Attic
Kitchen
- Breakfast Area or Nook
- Gas Oven or Range
- Dishwasher
- Disposal
Flooring
- Wood
- Carpet
- Ceramic Tile
Bedrooms and Bathrooms
- 2 Bedrooms
- En-Suite Primary Bedroom
- En-Suite Bathroom
- Walk-In Closet
- Bathtub with Shower
- Walk-in Shower
Laundry
- Laundry on upper level
- Washer
- Gas Dryer
Home Security
Parking
- Parking Lot
- 2 Assigned Parking Spaces
Outdoor Features
- Sport Court
- Patio
- Exterior Lighting
- Gazebo
- Rain Gutters
Location
- Suburban Location
Schools
- Pickering Valley Elementary School
- Lionville Middle School
- Downingtown High School East Campus
Utilities
- Forced Air Heating and Cooling System
- Natural Gas Water Heater
Listing and Financial Details
- Tax Lot 0527
- Assessor Parcel Number 32-04 -0527
Community Details
Overview
- $1,335 Capital Contribution Fee
- Association fees include pool(s), common area maintenance, exterior building maintenance, lawn maintenance, snow removal, trash, alarm system
- $70 Other Monthly Fees
- First Service Residential HOA, Phone Number (855) 333-5149
- Byers Station Subdivision
Amenities
- Picnic Area
- Common Area
- Clubhouse
- Game Room
- Billiard Room
- Community Center
- Meeting Room
- Party Room
- Recreation Room
- Bar or Lounge
Recreation
- Tennis Courts
- Community Basketball Court
- Community Playground
- Fitness Center
- Community Pool or Spa Combo
- Lap or Exercise Community Pool
- Recreational Area
- Jogging Path
- Bike Trail
Pet Policy
- Pets Allowed
Security
- Carbon Monoxide Detectors
- Fire and Smoke Detector
Ownership History
Purchase Details
Home Financials for this Owner
Home Financials are based on the most recent Mortgage that was taken out on this home.Purchase Details
Home Financials for this Owner
Home Financials are based on the most recent Mortgage that was taken out on this home.Purchase Details
Home Financials for this Owner
Home Financials are based on the most recent Mortgage that was taken out on this home.Purchase Details
Home Financials for this Owner
Home Financials are based on the most recent Mortgage that was taken out on this home.Similar Homes in Chester Springs, PA
Home Values in the Area
Average Home Value in this Area
Purchase History
| Date | Buyer | Sale Price | Title Company |
|---|---|---|---|
| Mosenson Heather L | $257,000 | Chesco Settlement Svcs Llc | |
| Chou Benjamin | $192,000 | None Available | |
| Gross Kirsten I | -- | None Available | |
| Cline Kirsten I | $218,000 | First American Title Ins Co |
Mortgage History
| Date | Status | Borrower | Loan Amount |
|---|---|---|---|
| Open | Mosenson Heather L | $244,150 | |
| Previous Owner | Gross Kirsten I | $165,700 | |
| Previous Owner | Cline Kirsten I | $174,400 |
Property History
| Date | Event | Price | Change | Sq Ft Price |
|---|---|---|---|---|
| 10/12/2021 10/12/21 | Sold | $257,000 | -3.0% | $204 / Sq Ft |
| 09/12/2021 09/12/21 | Pending | -- | -- | -- |
| 08/27/2021 08/27/21 | For Sale | $265,000 | +38.0% | $211 / Sq Ft |
| 07/02/2015 07/02/15 | Sold | $192,000 | -4.0% | $153 / Sq Ft |
| 06/17/2015 06/17/15 | Price Changed | $200,000 | -4.8% | $159 / Sq Ft |
| 04/26/2015 04/26/15 | Price Changed | $210,000 | -2.3% | $167 / Sq Ft |
| 04/03/2015 04/03/15 | For Sale | $215,000 | -- | $171 / Sq Ft |
Tax History Compared to Growth
Tax History
| Year | Tax Paid | Tax Assessment Tax Assessment Total Assessment is a certain percentage of the fair market value that is determined by local assessors to be the total taxable value of land and additions on the property. | Land | Improvement |
|---|---|---|---|---|
| 2024 | $3,968 | $112,920 | $39,950 | $72,970 |
| 2023 | $3,855 | $112,920 | $39,950 | $72,970 |
| 2022 | $3,761 | $112,920 | $39,950 | $72,970 |
| 2021 | $3,700 | $112,920 | $39,950 | $72,970 |
| 2020 | $3,680 | $112,920 | $39,950 | $72,970 |
| 2019 | $3,680 | $112,920 | $39,950 | $72,970 |
| 2018 | $3,680 | $112,920 | $39,950 | $72,970 |
| 2017 | $3,680 | $112,920 | $39,950 | $72,970 |
| 2016 | $3,389 | $112,920 | $39,950 | $72,970 |
| 2015 | $3,389 | $112,920 | $39,950 | $72,970 |
| 2014 | $3,389 | $112,920 | $39,950 | $72,970 |
Agents Affiliated with this Home
-
Gregory Martire

Seller's Agent in 2021
Gregory Martire
Springer Realty Group
(484) 997-8068
1 in this area
228 Total Sales
-
Andrea Balkiewicz

Seller Co-Listing Agent in 2021
Andrea Balkiewicz
Springer Realty Group
(484) 368-1103
1 in this area
17 Total Sales
-
Gary Mercer

Buyer's Agent in 2021
Gary Mercer
LPT Realty, LLC
(610) 467-5319
17 in this area
1,903 Total Sales
-
Anne Murphy

Buyer Co-Listing Agent in 2021
Anne Murphy
KW Greater West Chester
(610) 400-9383
1 in this area
56 Total Sales
-
Jeffrey Bryant

Seller's Agent in 2015
Jeffrey Bryant
Springer Realty Group
(610) 505-6210
2 in this area
64 Total Sales
-
Carolyn Luskin

Buyer's Agent in 2015
Carolyn Luskin
Keller Williams Main Line
(610) 585-1301
27 Total Sales
Map
Source: Bright MLS
MLS Number: PACT2006454
APN: 32-004-0527.0000
- 32 Granite Ln Unit 8
- 65 Granite Ln Unit 1
- 259 Flagstone Rd Unit 3
- 214 Flagstone Rd Unit 2
- 164 Byers Rd
- 322 Dartmouth Rd
- 75 Pottstown Pike
- 5 Cambridge Rd
- 115 Magnolia Dr
- 2933 Cottonwood Ln
- 110 Magnolia Dr
- 302 Waynebrook Dr
- 125 Christine Dr
- 3132 Butternut Ln
- 147 Palsgrove Way
- 557 Trifecta Rd Unit 320
- 555 Trifecta Rd Unit 321
- 553 Trifecta Rd Unit 322
- 551 Trifecta Rd Unit 323
- 545 Trifecta Rd Unit 326
- 13 Granite Ln Unit 6
- 221 Flagstone Rd Unit 7
- 137 Granite Ln
- 19 Granite Ln Unit 4
- 20 Granite Ln
- 14 Granite Ln
- 18 Granite Ln
- 59 Granite Ln Unit 3
- 244 Flagstone Rd Unit 3
- 10 Granite Ln Unit 5
- 219 Flagstone Rd Unit 6
- 21 Granite Ln Unit 3
- 252 Flagstone Rd Unit 6
- 40 Granite Ln Unit 1
- 61 Granite Ln Unit 4
- 16 Granite Ln
- 17 Granite Ln Unit 8
- 15 Granite Ln Unit 7
- 11 Granite Ln Unit 5
- 25 Granite Ln Unit 1
