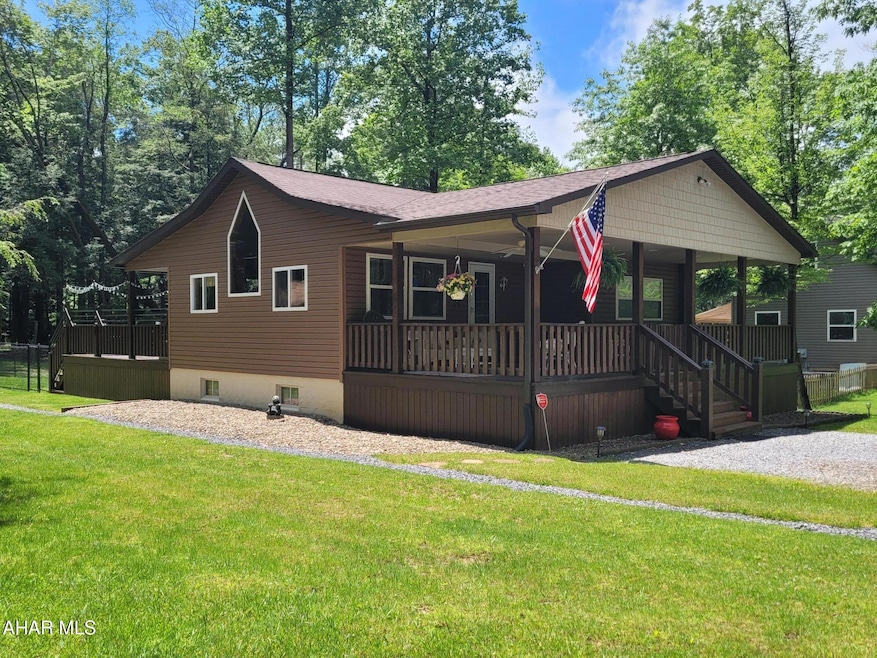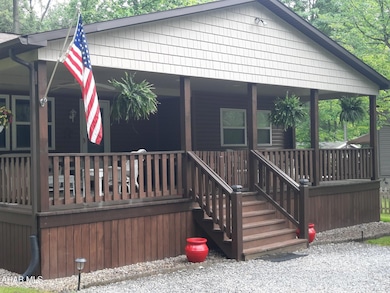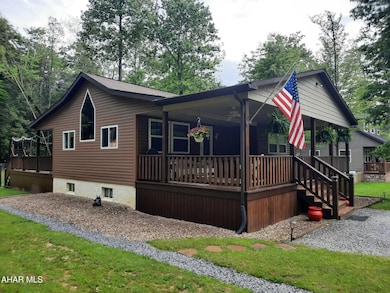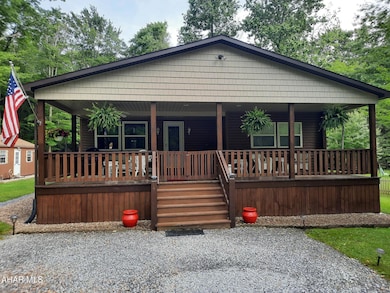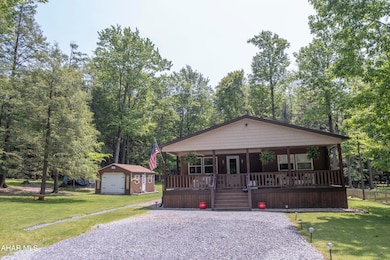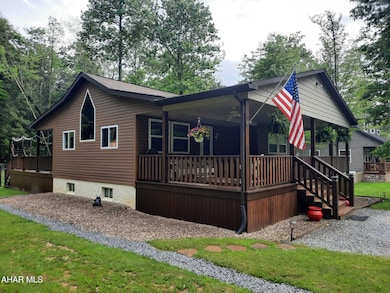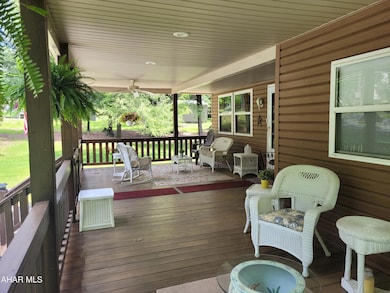
251 Fox Ridge Rd Flinton, PA 16640
Estimated payment $1,641/month
Highlights
- Deck
- Ranch Style House
- Covered patio or porch
- Wooded Lot
- Tennis Courts
- Eat-In Kitchen
About This Home
First impressions mean a lot. Walk up on this expansive front porch and you will be impressed. If that isn't enough, the large open deck in the rear offers more private outside space for your family to relax and enjoy a view of the woods.Inside, the kitchen / living room continues the spacious feeling with a cathedral ceiling and multiple windows that light up your life. There are two bedrooms and a full bath to complete this one level home.Travel to the basement for a large finished family room or guest room. Another full bathroom adds convenience for all. A laundry and utility room are located here. The basement can also be accessed from the walk out entrance. A portion of the back yard off the deck is fenced in for the safety of children or pets.Two sheds, one with a garage door, offer storage for your tools and toys. Make this your weekend getaway or full time comfort zone.Seller may need time to find suitable housing.
Listing Agent
Perry Wellington Realty LLC - Flinton License #RS327353 Listed on: 06/07/2025
Home Details
Home Type
- Single Family
Est. Annual Taxes
- $3,650
Year Built
- Built in 2007
Lot Details
- 1.31 Acre Lot
- Year Round Access
- Back Yard Fenced
- Wooded Lot
HOA Fees
- $78 Monthly HOA Fees
Home Design
- Ranch Style House
- Block Foundation
- Shingle Roof
- Vinyl Siding
Interior Spaces
- Ceiling Fan
- Insulated Windows
Kitchen
- Eat-In Kitchen
- Range
- Microwave
- Dishwasher
Flooring
- Carpet
- Linoleum
- Laminate
Bedrooms and Bathrooms
- 2 Bedrooms
- Bathroom on Main Level
- 2 Full Bathrooms
Attic
- Storage In Attic
- Pull Down Stairs to Attic
Partially Finished Basement
- Basement Fills Entire Space Under The House
- Sump Pump
Parking
- Driveway
- Off-Street Parking
Outdoor Features
- Deck
- Covered patio or porch
- Fire Pit
- Shed
Utilities
- Cooling Available
- Forced Air Heating System
- Heating System Uses Propane
- Heat Pump System
- Fuel Tank
- Cable TV Available
Listing and Financial Details
- Assessor Parcel Number 12-021. -314.000 / 315
Community Details
Overview
- Glendale Yearound Subdivision
Recreation
- Tennis Courts
Security
- Security Service
Map
Home Values in the Area
Average Home Value in this Area
Tax History
| Year | Tax Paid | Tax Assessment Tax Assessment Total Assessment is a certain percentage of the fair market value that is determined by local assessors to be the total taxable value of land and additions on the property. | Land | Improvement |
|---|---|---|---|---|
| 2025 | $7,050 | $8,050 | $6,880 | $1,170 |
| 2024 | $834 | $8,050 | $6,880 | $1,170 |
| 2023 | $826 | $8,050 | $6,880 | $1,170 |
| 2022 | $830 | $8,050 | $6,880 | $1,170 |
| 2021 | $850 | $8,050 | $6,880 | $1,170 |
| 2020 | $834 | $8,050 | $6,880 | $1,170 |
| 2019 | $818 | $8,050 | $6,880 | $1,170 |
| 2018 | $802 | $8,050 | $6,880 | $1,170 |
| 2017 | $782 | $8,050 | $6,880 | $1,170 |
| 2016 | $237 | $8,050 | $6,880 | $1,170 |
| 2015 | $620 | $21,020 | $7,210 | $13,810 |
| 2014 | $620 | $21,020 | $7,210 | $13,810 |
Property History
| Date | Event | Price | Change | Sq Ft Price |
|---|---|---|---|---|
| 06/07/2025 06/07/25 | For Sale | $227,000 | +22.7% | $216 / Sq Ft |
| 07/22/2022 07/22/22 | Sold | $185,000 | -2.6% | $176 / Sq Ft |
| 06/10/2022 06/10/22 | Pending | -- | -- | -- |
| 06/02/2022 06/02/22 | For Sale | $190,000 | +133.1% | $181 / Sq Ft |
| 11/14/2014 11/14/14 | Sold | $81,500 | -29.1% | -- |
| 07/17/2014 07/17/14 | Pending | -- | -- | -- |
| 10/02/2013 10/02/13 | For Sale | $114,900 | -- | -- |
Purchase History
| Date | Type | Sale Price | Title Company |
|---|---|---|---|
| Interfamily Deed Transfer | $5,000 | -- | |
| Interfamily Deed Transfer | $81,500 | Closure Settlement |
Similar Homes in Flinton, PA
Source: Allegheny Highland Association of REALTORS®
MLS Number: 77561
APN: 012-119490
- 422 Fox Ridge Rd
- S528 Falcon Crest Ln
- 225 Fox Ridge Rd
- 172 Falcon Crest Ln
- 132 Hawks Nest Ln
- 340 Fox Ridge Rd
- 120 Hawthorn Cir
- 127 Magnolia Cir
- T178 Christopher Rd
- 267 Turkey Ridge Rd
- P413 Laurel Ln
- 139, 145 Indian Trail
- 128 Red Squirrel Rd
- 105 Laurel Ln
- 116 Dale Ln
- 118 Bucktail Hollow
- 231 Campers Loop Ext Loop
- 120,122 Butternut Cir
- 124 Hayes Rd
- 101 Lake Side Cir
