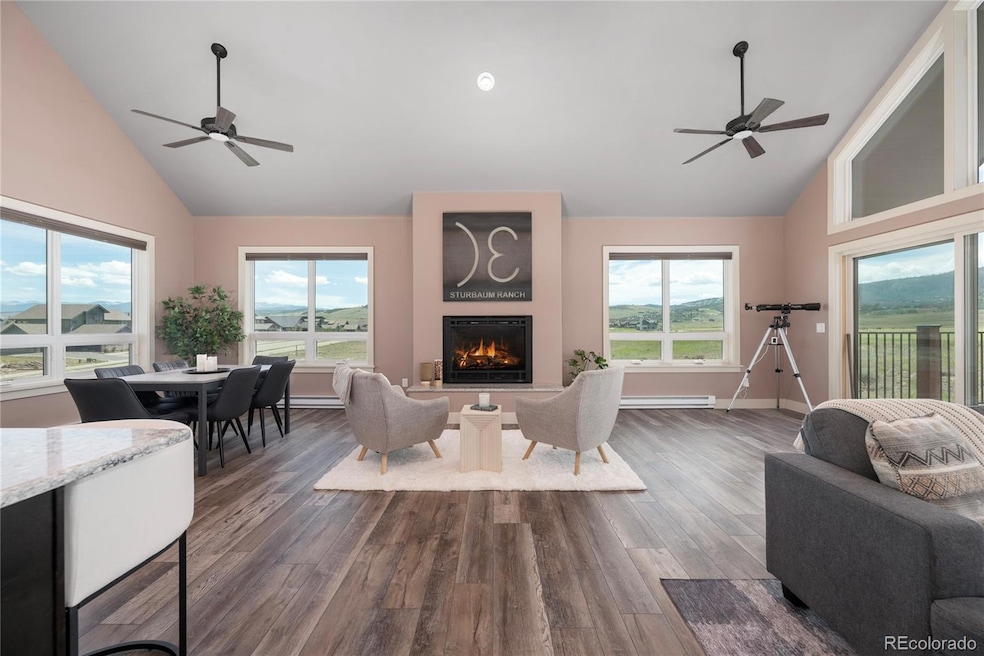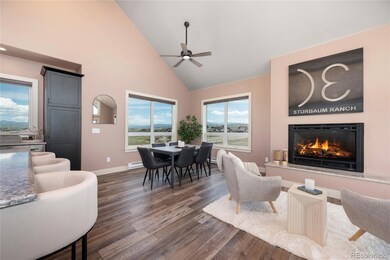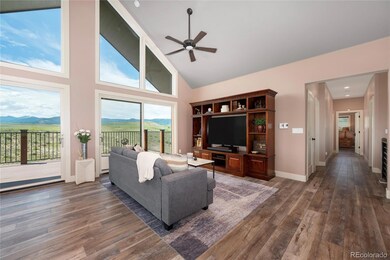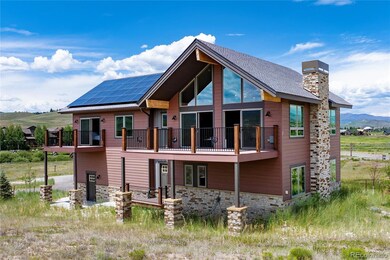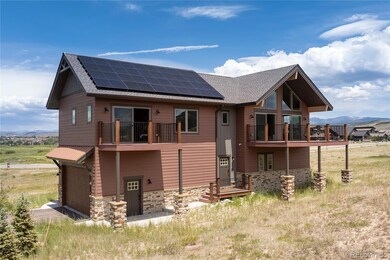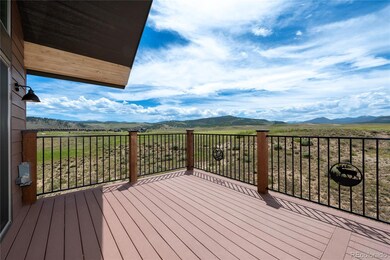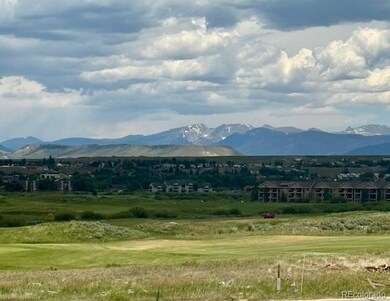
251 Grand Elk Way Granby, CO 80446
Estimated payment $8,131/month
Highlights
- Ski Accessible
- Primary Bedroom Suite
- Deck
- On Golf Course
- Clubhouse
- Vaulted Ceiling
About This Home
Stunning Mountain Retreat on Golf Course with 360 Views! Welcome to your dream home, perfectly positioned on the #4 fairway with sweeping 360-degree mountain views. This thoughtfully designed 4-bedroom, 3-bathroom home offers luxury, space, and energy efficiency in one exceptional package. Step into the expansive great room filled with natural light from oversized windows that capture the surrounding scenery. The open-concept layout is ideal for entertaining, and a dedicated bonus movie room offers the perfect space for relaxing nights in. The spacious primary suite is a true retreat, featuring a private deck, large walk-in closet, and a luxurious 5-piece en-suite bathroom. Designed for both comfort and performance, the home features spray foam insulation, a solar energy system, a tankless hot water heater, and more. Bring all your gear, there's plenty of room in the large heated garage with 12-foot ceilings and generous 26x22 dimensions.
Experience Grand Elk - Where Mountain Living Meets Country Club Luxury! Residents enjoy exclusive access to a range of high-end amenities, including championship golf course with unlimited golf and priority tee-times, outdoor heated pool, expansive hot tub, and elegant clubhouse with member-only benefits.
Ideally situated in the heart of Granby, you're just minutes from Winter Park Resort, Granby Ranch, and the awe-inspiring Rocky Mountain National Park.
Listing Agent
Keller Williams Advantage Realty LLC Brokerage Phone: 970-922-8144 License #100074559 Listed on: 07/05/2025

Co-Listing Agent
Keller Williams Advantage Realty LLC Brokerage Phone: 970-922-8144 License #40035002
Home Details
Home Type
- Single Family
Est. Annual Taxes
- $7,270
Year Built
- Built in 2021
Lot Details
- 0.4 Acre Lot
- On Golf Course
- Landscaped
HOA Fees
- $350 Monthly HOA Fees
Parking
- 2 Car Attached Garage
- Driveway
Property Views
- Golf Course
- Pasture
- Mountain
Home Design
- Mountain Contemporary Architecture
- Frame Construction
Interior Spaces
- 2,401 Sq Ft Home
- 2-Story Property
- Partially Furnished
- Vaulted Ceiling
- Ceiling Fan
- Double Pane Windows
- Entrance Foyer
- Family Room with Fireplace
- Bonus Room
- Crawl Space
- Washer
Kitchen
- Eat-In Kitchen
- Range Hood
- Dishwasher
- Kitchen Island
- Quartz Countertops
- Disposal
Flooring
- Carpet
- Laminate
- Tile
Bedrooms and Bathrooms
- 4 Bedrooms | 2 Main Level Bedrooms
- Primary Bedroom Suite
- Walk-In Closet
- 3 Full Bathrooms
Home Security
- Smart Security System
- Smart Locks
- Smart Thermostat
- Fire and Smoke Detector
Eco-Friendly Details
- Energy-Efficient Insulation
- Smoke Free Home
Outdoor Features
- Balcony
- Deck
- Covered patio or porch
- Outdoor Gas Grill
Schools
- Granby Elementary School
- East Grand Middle School
- Middle Park High School
Utilities
- No Cooling
- Baseboard Heating
- Natural Gas Connected
- Tankless Water Heater
- High Speed Internet
- Cable TV Available
Listing and Financial Details
- Exclusions: Exclusions: Staging furniture and items along with Personal Property
- Assessor Parcel Number R303292
Community Details
Overview
- Association fees include road maintenance, snow removal
- Grand Elk Association, Phone Number (970) 726-6265
- Grand Elk Subdivision
Amenities
- Clubhouse
Recreation
- Golf Course Community
- Community Pool
- Community Spa
- Ski Accessible
Map
Home Values in the Area
Average Home Value in this Area
Tax History
| Year | Tax Paid | Tax Assessment Tax Assessment Total Assessment is a certain percentage of the fair market value that is determined by local assessors to be the total taxable value of land and additions on the property. | Land | Improvement |
|---|---|---|---|---|
| 2024 | $7,270 | $61,880 | $3,700 | $58,180 |
| 2023 | $7,270 | $61,880 | $3,700 | $58,180 |
| 2022 | $1,485 | $12,270 | $2,430 | $9,840 |
| 2021 | $377 | $3,190 | $3,190 | $0 |
| 2020 | $280 | $2,620 | $2,620 | $0 |
| 2019 | $267 | $2,540 | $2,540 | $0 |
| 2018 | $181 | $1,690 | $1,690 | $0 |
| 2017 | $188 | $1,690 | $1,690 | $0 |
| 2016 | $168 | $1,570 | $1,570 | $0 |
| 2015 | $345 | $1,570 | $1,570 | $0 |
| 2014 | $345 | $0 | $0 | $0 |
Property History
| Date | Event | Price | Change | Sq Ft Price |
|---|---|---|---|---|
| 07/01/2025 07/01/25 | For Sale | $1,299,000 | -- | $541 / Sq Ft |
Purchase History
| Date | Type | Sale Price | Title Company |
|---|---|---|---|
| Warranty Deed | $25,000 | Title Company Of The Rockies | |
| Warranty Deed | $160,000 | Title Company Of The Rockins |
Mortgage History
| Date | Status | Loan Amount | Loan Type |
|---|---|---|---|
| Open | $670,700 | New Conventional | |
| Closed | $666,250 | Commercial |
About the Listing Agent

Kerri calls Grand County home where she lives and works full time as a Luxury Agent with Keller Williams! My area of expertise is Winter Park, Fraser, Tabernash, Granby, and the Grand Lake Area! Bringing more than 30 years of experience in sales and marketing with real estate, nonprofits, and senior living. She has been working in Real Estate for the past eleven years building strong relationships with sellers and buyers, has a strong knowledge of the Grand County market while providing the
Kerri's Other Listings
Source: REcolorado®
MLS Number: 9832398
APN: R303292
- 400 Thompson Ave
- 400 Thompson Rd
- 595 Elk Track Cir
- 250 Elk Track Cir
- 210 Elk Track Cir
- 600 Buckhorn Dr
- 1750 Wildhorse Dr
- 640 Buckhorn Dr
- 1650 Wildhorse Cir
- 1741 Mountain Sky Ln
- 1765 Mountain Sky Ln
- 1620 Wildhorse Cir
- 1580 Wildhorse Cir
- 1771 Mountain Sky Ln
- 760 Buckhorn Dr
- 1550 Wildhorse Cir
- 1501 Wildhorse Cir
- 741 Buckhorn Dr
- 378 E Agate Ave Unit 1-B
- 265 Christiansen Ave Unit B
- 390 Pine View Dr
- 3159 Silver Creek Dr
- 10658 U S 34 Unit B
- 328-330 Park Ave Unit 2
- 406 N Zerex St Unit 5
- 105 Elk Creek Dr
- 136 County Road 838 Unit 10
- 422 Iron Horse Way
- 49 Big Jack Ct Unit Apartment
- 1920 Argentine
- 900 Rose St
- 902 Rose St
- 440 Powder Run Dr
- 2311 Pine Meadow Dr
- 2220 Carriage Dr
- 300 Far View Dr
- 439 Birch Ave
- 345 Idaho St Unit 201
