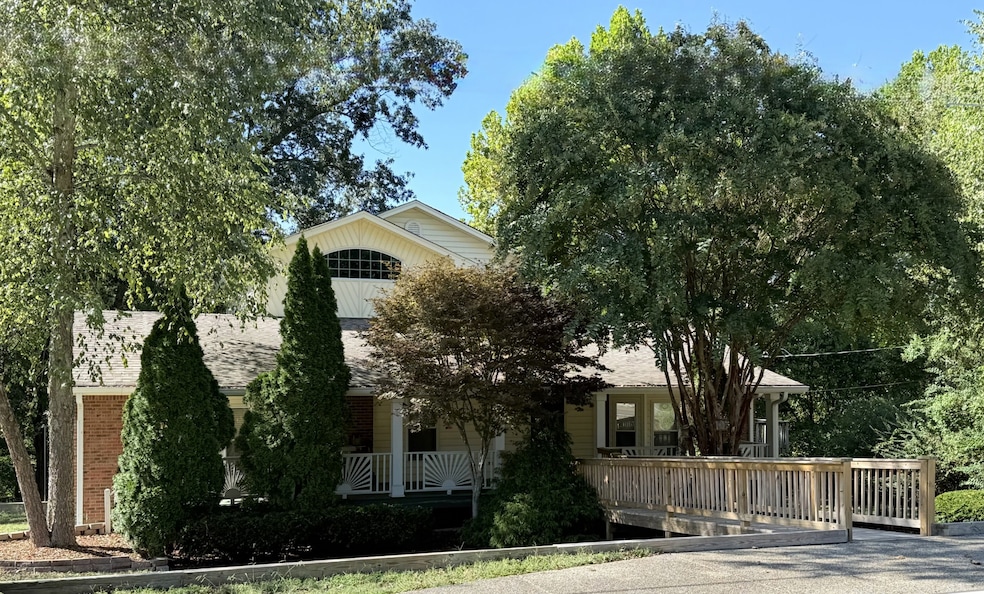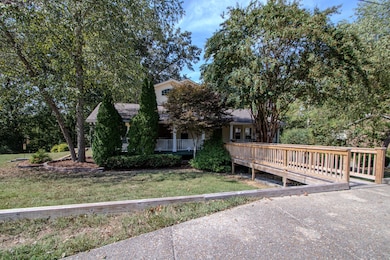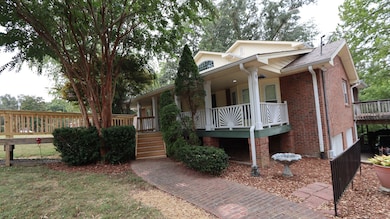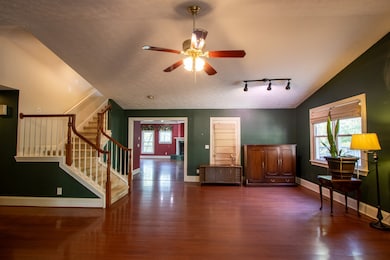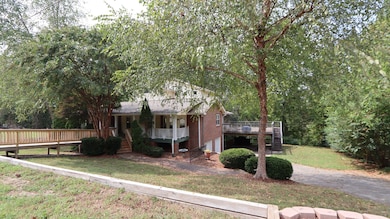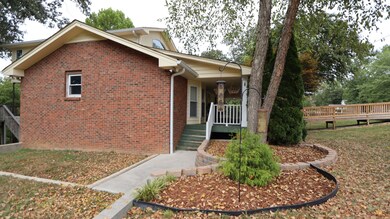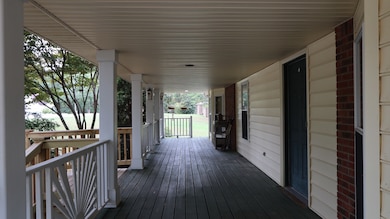
251 Harpeth View Trail Kingston Springs, TN 37082
Estimated payment $4,497/month
Highlights
- Open Floorplan
- Cape Cod Architecture
- Wood Flooring
- Kingston Springs Elementary School Rated 10
- Deck
- High Ceiling
About This Home
This beautifully maintained, one-owner home offers the perfect blend of space, comfort, and charm—ready for you with open arms. Nestled on nearly an acre, this spacious retreat features 6 generously sized bedrooms and 4.5 baths, huge back yard, primary bedroom on main level, fireplace, chef's kitchen, crown molding, ideal for entertaining! Main-Level: Enjoy a stunning primary suite with brand-new carpet, two walk-in closets, ceiling fans, a spa-like bath complete with a jacuzzi soaker tub, walk-in shower, and heated tile floors. Plus double vanities. Kitchen with gas fireplace for cozy ambiance, Expansive bar island with extra seating area, double ovens, smooth cooktop, dishwasher, and refrigerator—all included! Tons of cabinet and counter space, plus a built-in desk area. Huge walk-in pantry for all your culinary needs. Upstairs features: 4 bedrooms and 2 full baths, while the basement level offers a private guest suite with a kitchenette, large open room, hobby area and a full bath plus a door to outside. Durable LTV flooring and soaring ceilings add elegance throughout. Smart Utility Spaces: The laundry room includes a clever catch for the upstairs laundry chute, and the washer and dryer remain! Oversized 2-car garage w/room for a workshop. Outdoor: Relax on the covered front porch, entertain on the large back deck, or unwind in the patio areas. Watch sunsets from your own back deck! Located in a neighborhood with sidewalks leading to nearby schools and into the heart of Kingston Springs. Near by enjoy parks, canoeing, kayaking, fishing, a charming downtown filled with shops, restaurants, yoga studios. Minutes from Nashville and less than 30 minutes to BNA Airport—this location offers the perfect balance of peaceful living and city convenience. Bonus Features:Wired alarm system,Central vac, Two attics, Elegant crown molding, concrete driveway. HVAC for kitchen and second floor - NEW 2025. Two car carport under deck.
Listing Agent
Benchmark Realty, LLC Brokerage Phone: 6153197144 License #234397 Listed on: 09/20/2025

Home Details
Home Type
- Single Family
Est. Annual Taxes
- $3,322
Year Built
- Built in 1986
Lot Details
- 0.81 Acre Lot
- Lot Dimensions are 138 x230 x138 x248
- Partially Fenced Property
- Level Lot
Parking
- 2 Car Garage
- 9 Open Parking Spaces
- 2 Carport Spaces
- Parking Pad
- Side Facing Garage
- Garage Door Opener
- Driveway
Home Design
- Cape Cod Architecture
- Brick Exterior Construction
- Asphalt Roof
- Vinyl Siding
Interior Spaces
- Property has 3 Levels
- Open Floorplan
- Central Vacuum
- Crown Molding
- High Ceiling
- Ceiling Fan
- Self Contained Fireplace Unit Or Insert
- Gas Fireplace
- Great Room
- Combination Dining and Living Room
- Interior Storage Closet
Kitchen
- Walk-In Pantry
- Double Oven
- Cooktop
- Microwave
- Ice Maker
- Dishwasher
- Disposal
Flooring
- Wood
- Carpet
- Laminate
- Concrete
- Tile
Bedrooms and Bathrooms
- 6 Bedrooms | 2 Main Level Bedrooms
- Walk-In Closet
- In-Law or Guest Suite
- Soaking Tub
Laundry
- Laundry Room
- Dryer
- Washer
Home Security
- Home Security System
- Fire and Smoke Detector
Accessible Home Design
- Accessible Approach with Ramp
Outdoor Features
- Deck
- Covered Patio or Porch
Schools
- Kingston Springs Elementary School
- Harpeth Middle School
- Harpeth High School
Utilities
- Central Heating and Cooling System
- Two Heating Systems
- Heating System Uses Natural Gas
- High Speed Internet
- Cable TV Available
Community Details
- No Home Owners Association
- Woodlands Of The Harpeth Subdivision
Listing and Financial Details
- Assessor Parcel Number 096D D 02600 000
Map
Home Values in the Area
Average Home Value in this Area
Tax History
| Year | Tax Paid | Tax Assessment Tax Assessment Total Assessment is a certain percentage of the fair market value that is determined by local assessors to be the total taxable value of land and additions on the property. | Land | Improvement |
|---|---|---|---|---|
| 2024 | $2,503 | $157,300 | $22,425 | $134,875 |
| 2023 | $3,796 | $111,075 | $8,125 | $102,950 |
| 2022 | $3,606 | $111,075 | $8,125 | $102,950 |
| 2021 | $3,584 | $111,075 | $8,125 | $102,950 |
| 2020 | $1,600 | $111,075 | $8,125 | $102,950 |
| 2019 | $3,529 | $111,075 | $8,125 | $102,950 |
| 2018 | $2,984 | $79,225 | $6,750 | $72,475 |
| 2017 | $2,835 | $79,225 | $6,750 | $72,475 |
| 2016 | $2,702 | $79,225 | $6,750 | $72,475 |
| 2015 | $2,266 | $61,400 | $6,750 | $54,650 |
| 2014 | $1,707 | $61,400 | $6,750 | $54,650 |
Property History
| Date | Event | Price | List to Sale | Price per Sq Ft |
|---|---|---|---|---|
| 09/20/2025 09/20/25 | For Sale | $799,000 | -- | $211 / Sq Ft |
Purchase History
| Date | Type | Sale Price | Title Company |
|---|---|---|---|
| Quit Claim Deed | -- | -- | |
| Quit Claim Deed | -- | None Listed On Document | |
| Interfamily Deed Transfer | -- | None Available | |
| Deed | -- | -- | |
| Deed | -- | -- | |
| Deed | -- | -- | |
| Warranty Deed | $97,500 | -- | |
| Warranty Deed | $85,500 | -- | |
| Deed | -- | -- | |
| Warranty Deed | $83,500 | -- |
Mortgage History
| Date | Status | Loan Amount | Loan Type |
|---|---|---|---|
| Previous Owner | $35,000 | No Value Available |
About the Listing Agent

Cheryl is a real estate Broker with Benchmark Realty in Nashville, TN. Cheryl has been servicing Nashville and surrounding towns going on 38 years. Including but not limited to: Bellevue, Belle Meade, West Nashville, Fairview, Kingston Springs, Franklin, Dickson, Burns, Bon Aqua, Pegram and more! She provides home-buyers and sellers with professional, responsive and attentive real estate services. Want an agent who'll really listen to what you want in a home? Need an agent who knows how to
Cheryl's Other Listings
Source: Realtracs
MLS Number: 2990657
APN: 096D-D-026.00
- 269 Harpeth View Trail
- 272 Harpeth View Trail
- 215 E Kingston Springs Rd
- 165 Overlook Ct
- 415 Ashley Ln
- 0 Mt Pleasant Rd Unit RTC2688596
- 0 Mt Pleasant Rd Unit RTC2936921
- 0 Narrows Harpeth Rd Unit RTC2898724
- 422 Evergreen Cir
- 2075 Highway 70 E
- 938 Thompson Rd
- 171 Avalon Dr Unit E-23
- 35 Madeleine Way
- 29 Madeleine Way
- 32 Madeleine Way
- 34 Madeleine Way
- 111 Madeleine Way
- Pebble Plan at Ellersly
- Cocoa Plan at Ellersly
- Bondi Plan at Ellersly
- 161 Avalon Dr
- 0 Cedar Hill Rd Unit RTC3003506
- 1085 Peery Rd
- 8101 Mccrory Ln
- 7205 Explorer Trail
- 7145 Riverfront Dr
- 8745 Old Charlotte Pike
- 949 Fairdale Ct
- 2041 Leeds Ln
- 7236 Fairlawn Dr
- 102 Golden Age Cir
- 3253 Harpeth Springs Dr
- 7132 Somerset Farms Dr
- 6940 Somerset Farms Cir
- 9581 Highway 96
- 7303 Clearview Dr
- 7148 Mapleside Ln
- 7110 Mapleside Ln
- 7124 Mapleside Ln
- 5244 Beech Ridge Rd
