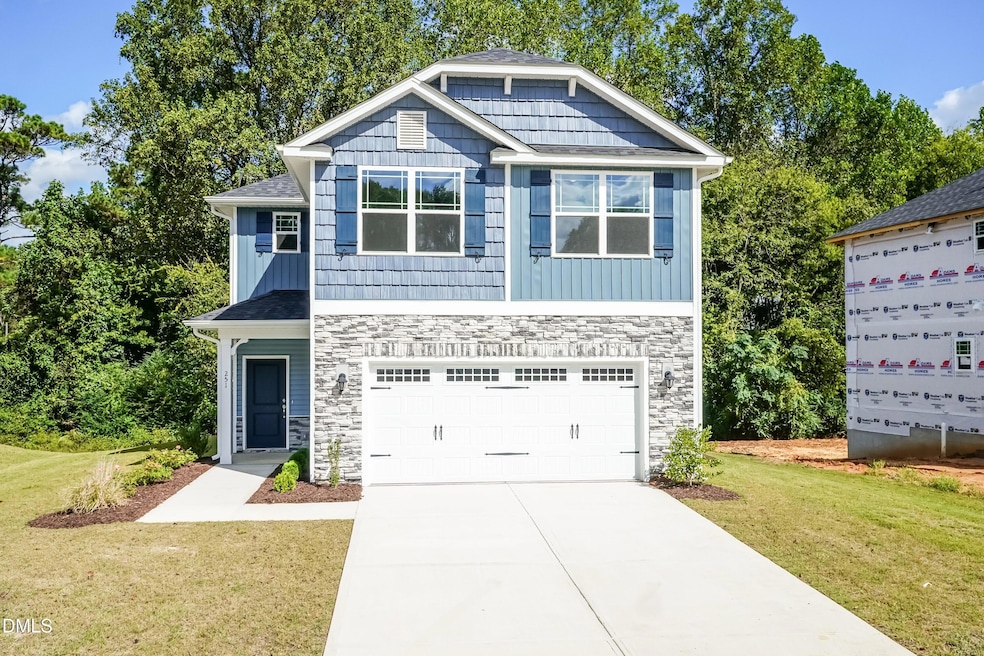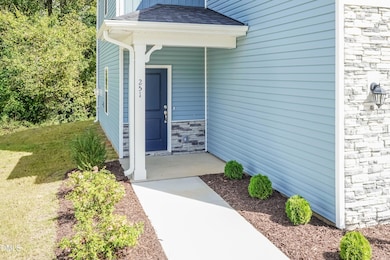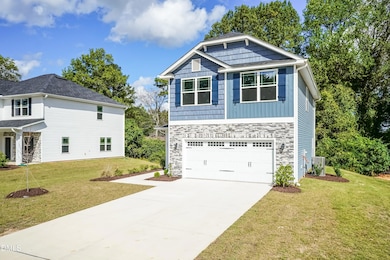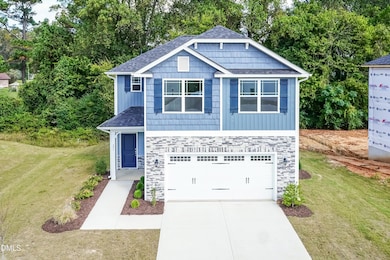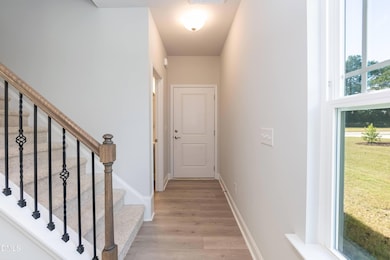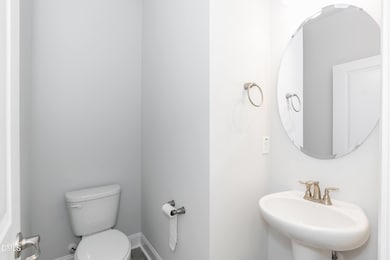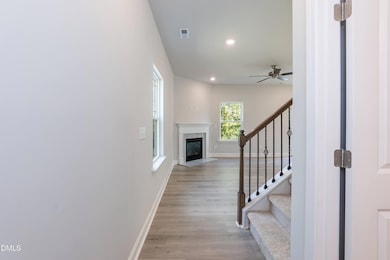251 Hopewell Branch Ct Smithfield, NC 27577
Estimated payment $1,663/month
Highlights
- New Construction
- Transitional Architecture
- Quartz Countertops
- Open Floorplan
- Loft
- Stainless Steel Appliances
About This Home
PRICE REDUCTION 25k! MOVE-IN READY | ELEGANTLY CRAFTED | BUILT FOR COMFORT Welcome to your brand-new dream home in the heart of Smithfield, NC—a town known for its Southern charm, strong community spirit, and unbeatable location. This beautifully designed 3-bedroom, 2.5-bathroom home with a spacious loft blends luxury and functionality in every detail, making it the perfect fit for modern living. Step inside and experience the Adams Homes difference—from premium materials to exceptional craftsmanship, this home is built to impress. The open-concept layout offers a seamless flow from the kitchen to the dining and living areas, creating the perfect setting for both entertaining and everyday comfort. KEY FEATURES YOU'LL LOVE: ✨ Gourmet-Inspired Kitchen
Featuring a sleek peninsula with stylish pendant lighting, granite or quartz countertops, subway tile backsplash, and elegant white or gray cabinets with crown molding. The attached dining area shines with wainscoting and crown molding, adding a touch of timeless elegance. Frigidaire Gallery stainless steel appliances complete this high-end space. 🔥 Inviting Living Room
Gather around the stunning included marble fireplace—a true centerpiece that adds warmth and charm. The living space is adorned with durable and beautiful wood laminate flooring throughout the main living areas, creating a cohesive and upscale feel. 🛏 Spacious Upstairs Retreat
Upstairs, you'll find a flexible loft space perfect for a home office or second living area, along with two generously sized bedrooms. The primary suite is a serene retreat with tray ceilings, elegant crown molding, and an abundance of natural light. The spa-like en-suite bathroom features double vanities, a luxurious soaking tub, a separate tiled shower with a glass inlay and built-in bench, and premium cabinetry in white or gray—all included. 🚗 Impressive Garage Features
Enjoy a fully finished garage with painted drywall and premium garage doors with decorative hardware—a rare feature that adds value and curb appeal. THE SMITHFIELD EXPERIENCE Living in Smithfield means embracing a relaxed, yet vibrant lifestyle. Located just minutes from I-95 and US-70, Smithfield offers easy access to Raleigh while still providing the comfort and tranquility of small-town living. Enjoy scenic walks along the Buffalo Creek Greenway, explore historic downtown Smithfield with its quaint shops, local eateries, and the famous Ava Gardner Museum, or spend a day shopping at the Carolina Premium Outlets. Whether you're attending seasonal festivals, browsing the farmers market, or relaxing by the Neuse River, Smithfield invites you to be part of a welcoming and thriving community. This stunning home offers the perfect combination of modern finishes, quality construction, and small-town charm. Don't miss your opportunity to own a move-in-ready home in one of Johnston County's most desirable areas.
Open House Schedule
-
Sunday, December 07, 20252:00 to 4:00 pm12/7/2025 2:00:00 PM +00:0012/7/2025 4:00:00 PM +00:00Add to Calendar
-
Monday, December 08, 20252:00 to 4:00 pm12/8/2025 2:00:00 PM +00:0012/8/2025 4:00:00 PM +00:00Add to Calendar
Home Details
Home Type
- Single Family
Est. Annual Taxes
- $679
Year Built
- Built in 2025 | New Construction
Lot Details
- 6,970 Sq Ft Lot
HOA Fees
- $29 Monthly HOA Fees
Parking
- 2 Car Attached Garage
- Front Facing Garage
- Garage Door Opener
- Private Driveway
- 2 Open Parking Spaces
Home Design
- Home is estimated to be completed on 4/30/25
- Transitional Architecture
- Traditional Architecture
- Brick or Stone Mason
- Slab Foundation
- Frame Construction
- Shingle Roof
- Shake Siding
- Vinyl Siding
- Stone Veneer
- Stone
Interior Spaces
- 1,643 Sq Ft Home
- 2-Story Property
- Open Floorplan
- Crown Molding
- Smooth Ceilings
- Pendant Lighting
- Fireplace
- Family Room
- Dining Room
- Loft
- Fire and Smoke Detector
- Laundry on upper level
Kitchen
- Eat-In Kitchen
- Convection Oven
- Electric Oven
- Electric Cooktop
- Microwave
- Plumbed For Ice Maker
- Dishwasher
- Stainless Steel Appliances
- Quartz Countertops
- Disposal
Flooring
- Carpet
- Laminate
- Vinyl
Bedrooms and Bathrooms
- 3 Bedrooms
- Primary bedroom located on second floor
- Walk-In Closet
- Double Vanity
- Private Water Closet
- Soaking Tub
- Bathtub with Shower
Outdoor Features
- Patio
- Rain Gutters
Schools
- W Smithfield Elementary School
- Smithfield Middle School
- Smithfield Selma High School
Utilities
- Forced Air Heating and Cooling System
- Electric Water Heater
Community Details
- Neighbors & Associates Association, Phone Number (919) 701-2854
- Elk Creek West Subdivision
Listing and Financial Details
- Assessor Parcel Number 167300-47-8071
Map
Home Values in the Area
Average Home Value in this Area
Tax History
| Year | Tax Paid | Tax Assessment Tax Assessment Total Assessment is a certain percentage of the fair market value that is determined by local assessors to be the total taxable value of land and additions on the property. | Land | Improvement |
|---|---|---|---|---|
| 2025 | $679 | $70,000 | $70,000 | $0 |
| 2024 | $558 | $45,000 | $45,000 | $0 |
Property History
| Date | Event | Price | List to Sale | Price per Sq Ft |
|---|---|---|---|---|
| 11/25/2025 11/25/25 | Price Changed | $300,700 | -7.7% | $183 / Sq Ft |
| 04/02/2025 04/02/25 | Price Changed | $325,700 | +1.6% | $198 / Sq Ft |
| 03/03/2025 03/03/25 | Price Changed | $320,700 | +1.6% | $195 / Sq Ft |
| 01/29/2025 01/29/25 | For Sale | $315,700 | -- | $192 / Sq Ft |
Source: Doorify MLS
MLS Number: 10073254
APN: 15I09014I
- 279 Hopewell Branch Ct
- 237 Hopewell Branch Ct
- 301 Hopewell Branch Ct
- 283 Hopewell Branch Ct
- 263 Hopewell Branch Ct
- 211 Hopewell Branch Ct
- 118 Hopewell Branch Ct
- 347 Hopewell Branch Ct
- 179 New Twin Branch Ct
- 313 Hopewell Branch Ct
- 383 Hopewell Branch Ct
- 369 Hopewell Branch Ct
- 359 Hopewell Branch Ct
- 243 New Twin Branch Ct
- Plan 2121 at Elk Creek
- Plan 2913 at Elk Creek
- Plan 2408 at Elk Creek
- Plan 2131 at Elk Creek
- Plan 2307 at Elk Creek
- Plan 2628 at Elk Creek
- 2222 Nc-210
- 2222 N Carolina 210
- 33 35 Brantley Cir
- 33 Brantley Cir
- 77 Jethro Cir
- 99 Jethro Cir
- 110 E Crestview Dr
- 329 W Saltgrass Ln
- 361 W Saltgrass Ln
- 365 W Saltgrass Ln
- 27 Ridgemoore Ct
- 261 Lily Patch Ln
- 257 Lily Patch Ln
- 233 Lily Patch Ln
- 229 Lily Patch Ln
- 213 Lily Patch Ln
- 187 N Finley Landing Pkwy
- 715 S 3rd St Unit 6
- 141 Tap Ln
- 52 Shining Pearl Ct
