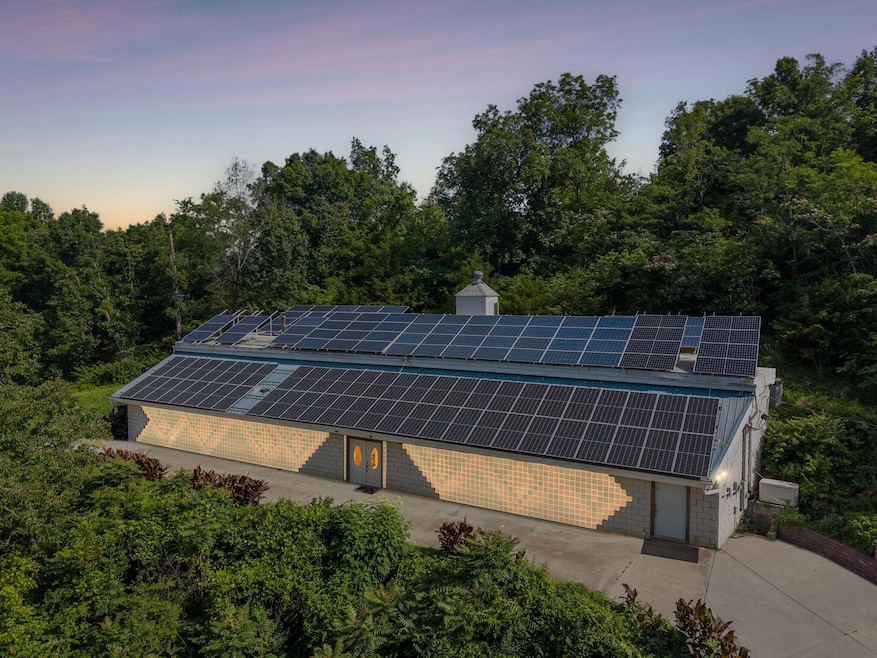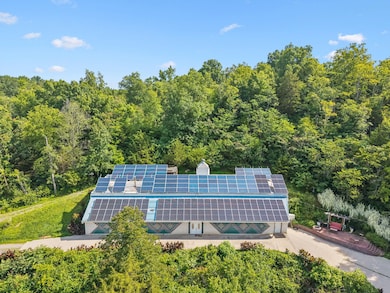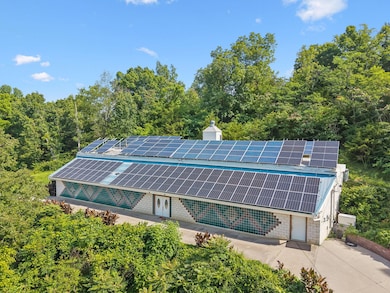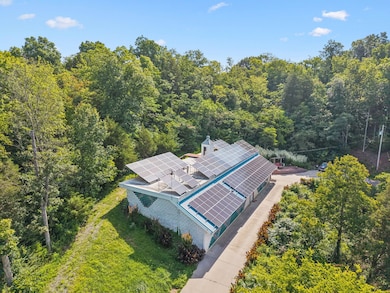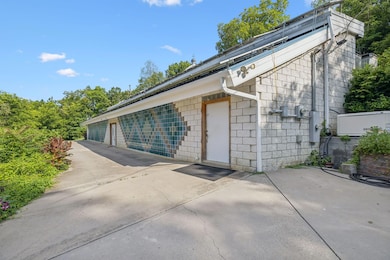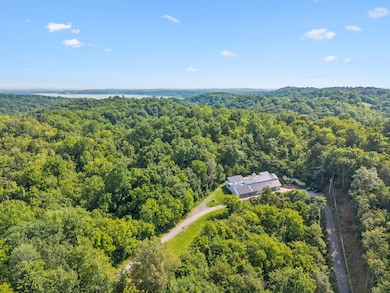251 Huff Hollow Rd Newport, TN 37821
Estimated payment $5,166/month
Highlights
- RV Hookup
- 25 Acre Lot
- Private Lot
- Views of Trees
- Wood Burning Stove
- Wooded Lot
About This Home
Custom Retreat with off grid capabilites on 20 Acres with Bonus Features & Rooftop Views
Discover the freedom of off-grid living in this one-of-a-kind, custom-built home nestled on over 20 acres of serene, private land. This thoughtfully designed residence features 2 spacious bedrooms, 2 full baths, and 2 half baths, all within a completely customized open floor plan that blends comfort, functionality, and modern aesthetics. The heart of the home is an open kitchen area perfect for entertaining, complemented by two versatile bonus roomsâ€''ideal for a home office, gym, or guest space. Step up to the rooftop access and take in sweeping views of your own private paradise. Built for self-sufficiency, the home is powered by solar energy with a Generac backup generator, includes a well for water, and a septic system for waste management. Outdoors, enjoy a chicken coop, and three spring-fed ponds, making this property perfect for hobby farming, homesteading, or simply enjoying the peace and beauty of nature. Whether you're seeking a weekend retreat, homestead, or private sanctuary, this unique off-grid property is a rare find.
Listing Agent
RE/MAX Real Estate Ten Midtown License #354233 Listed on: 06/27/2025

Home Details
Home Type
- Single Family
Est. Annual Taxes
- $1,962
Year Built
- Built in 2002
Lot Details
- 25 Acre Lot
- Property fronts a county road
- Property fronts an easement
- Poultry Coop
- Private Lot
- Wooded Lot
- Garden
Parking
- RV Hookup
Property Views
- Trees
- Hills
- Forest
- Rural
Home Design
- Block Foundation
- Slab Foundation
- Rubber Roof
Interior Spaces
- 4,737 Sq Ft Home
- 1-Story Property
- Bar
- High Ceiling
- Ceiling Fan
- Wood Burning Stove
- Metal Fireplace
- Den with Fireplace
- Ceramic Tile Flooring
Kitchen
- Electric Range
- Microwave
- Dishwasher
Bedrooms and Bathrooms
- 2 Bedrooms
Laundry
- Laundry on main level
- Washer
- 220 Volts In Laundry
Outdoor Features
- Patio
- Separate Outdoor Workshop
- Outdoor Storage
Schools
- Edgemont K-8 Elementary And Middle School
- Cocke High School
Utilities
- Central Air
- Heat Pump System
- Power Generator
- Well
- Electric Water Heater
- Septic Tank
Community Details
- No Home Owners Association
- Greenbelt
Listing and Financial Details
- Assessor Parcel Number 045
Map
Home Values in the Area
Average Home Value in this Area
Tax History
| Year | Tax Paid | Tax Assessment Tax Assessment Total Assessment is a certain percentage of the fair market value that is determined by local assessors to be the total taxable value of land and additions on the property. | Land | Improvement |
|---|---|---|---|---|
| 2024 | $1,962 | $76,625 | $7,525 | $69,100 |
| 2023 | $1,962 | $76,625 | $7,525 | $69,100 |
| 2022 | $1,965 | $76,625 | $7,525 | $69,100 |
| 2021 | $1,965 | $76,625 | $7,525 | $69,100 |
| 2020 | $1,965 | $76,625 | $7,525 | $69,100 |
| 2019 | $2,106 | $74,425 | $6,475 | $67,950 |
| 2018 | $2,106 | $74,425 | $6,475 | $67,950 |
| 2017 | $2,158 | $74,425 | $6,475 | $67,950 |
| 2016 | $1,926 | $74,425 | $6,475 | $67,950 |
| 2015 | $2,017 | $74,425 | $6,475 | $67,950 |
| 2014 | $2,017 | $74,425 | $6,475 | $67,950 |
| 2013 | $2,017 | $84,050 | $6,325 | $77,725 |
Property History
| Date | Event | Price | List to Sale | Price per Sq Ft |
|---|---|---|---|---|
| 10/20/2025 10/20/25 | Price Changed | $950,000 | -32.1% | $201 / Sq Ft |
| 08/26/2025 08/26/25 | Price Changed | $1,400,000 | +833.3% | $296 / Sq Ft |
| 06/27/2025 06/27/25 | For Sale | $150,000 | -- | $32 / Sq Ft |
Purchase History
| Date | Type | Sale Price | Title Company |
|---|---|---|---|
| Quit Claim Deed | -- | -- | |
| Quit Claim Deed | -- | -- | |
| Warranty Deed | $2,000 | -- |
Source: Lakeway Area Association of REALTORS®
MLS Number: 708117
APN: 045-011.00
- 301 Holloway Rd
- 1668 Deerwood Rd
- 1633 Old Newport Hwy
- 1690 Old Newport Hwy
- 184 Alpha Rd
- 155 Judds Ln
- 180 Alpha Rd
- 1264 Fine St
- 178 Clevenger Cut Off Rd
- 0 Sugar Cove Way
- LOT 15 Buttercup Way
- 701 Michaels Way
- 204 Omega Rd
- 1277 Sunrise Dr
- 205 Violet Dr
- 140 Diamond Cir
- 1352 Splashaway Rd
- 000 TBD Upper Rinehart Rd
- 2020 Upper Rinehart Rd
- TBA Upper Rinehart Rd
- 584 Flatwoods Way
- 574 Banjo Way
- 563 Travis Way
- 580 Jessica Way
- 565 Travis Way
- 1426 Mountain Ranch Rd
- 103 Boone Rd
- 2035 O'Neil Rd Unit C
- 1208 Gay St Unit C
- 4355 Wilhite Rd Unit 2
- 4355 Wilhite Rd Unit 1
- 4355 Wilhite Rd Unit 3
- 280 W Main St Unit 3
- 275 Sub Rd
- 928 Ditney Way Unit ID1339221P
- 1320 Old Hag Hollow Way
- 150 W Dumplin Valley Rd
- 264 Sonshine Ridge Rd Unit ID1051674P
- 4557 Hooper Hwy Unit ID1051752P
- 1246 Jessica Loop Unit 3
