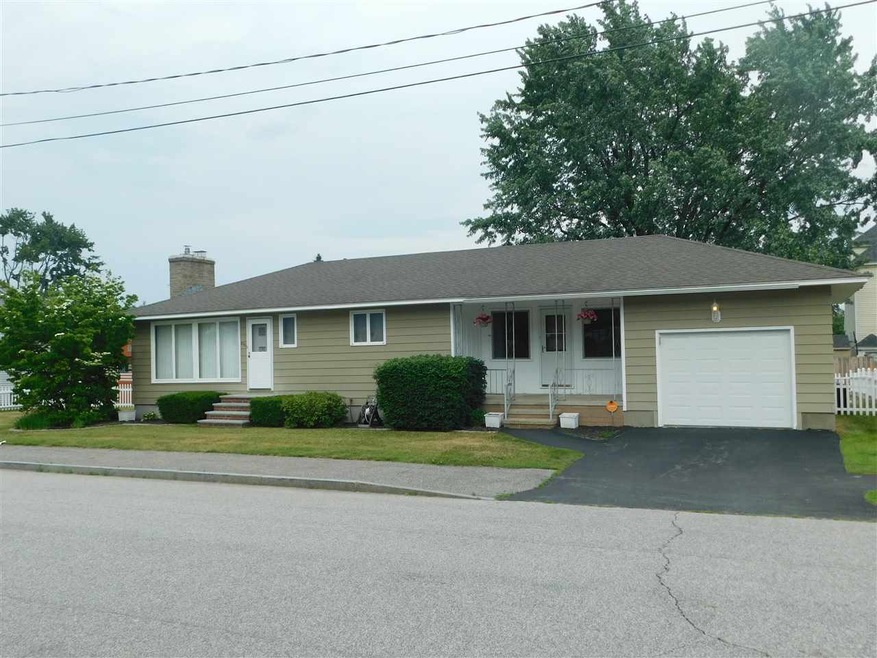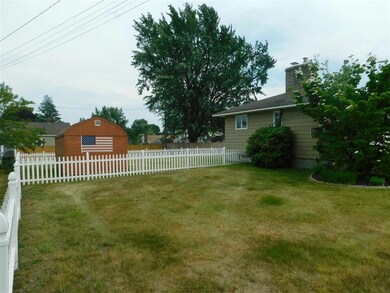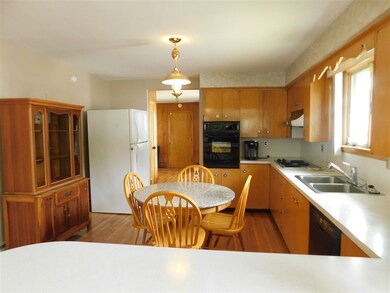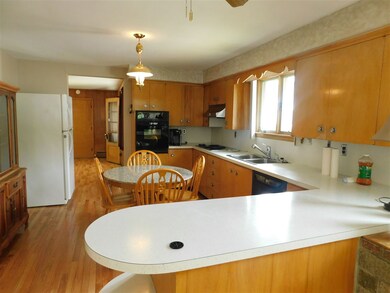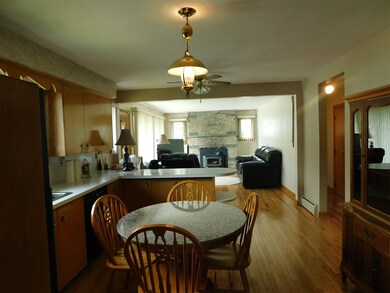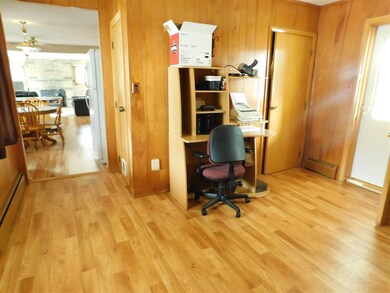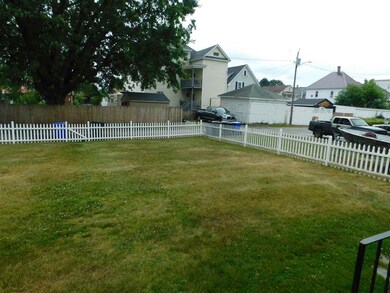
251 Joliette St Manchester, NH 03102
Rimmon Heights NeighborhoodHighlights
- Wood Burning Stove
- Attic
- Hiking Trails
- Wood Flooring
- Covered patio or porch
- 1 Car Attached Garage
About This Home
As of January 2023Beautifully maintained 2 bedroom ranch on the west side of Manchester, featuring hardwood floors, vertical blinds, garage and a great fenced in backyard that is just waiting for you to add your personal touch, with more than enough room for a pool. Open concept Kitchen with a peninsula that extends into the livingroom with a stone hearth and wood stove insert. The breezeway off the kitchen could be used as an office, den or with minor changes a 3rd bedroom. Newly remodeled bathroom, Central Vac recently replaced and serviced, wall unit ac and much more. Great neighborhood, just steps from Rock Rimmon Park and Northwest School. Motivated seller, quick close possible.
Last Agent to Sell the Property
Lea Murdoch
EXP Realty License #071608 Listed on: 06/22/2018

Home Details
Home Type
- Single Family
Est. Annual Taxes
- $3,897
Year Built
- Built in 1960
Lot Details
- 10,019 Sq Ft Lot
- Level Lot
- Open Lot
Parking
- 1 Car Attached Garage
- Driveway
- On-Street Parking
Home Design
- Poured Concrete
- Wood Frame Construction
- Architectural Shingle Roof
Interior Spaces
- 1-Story Property
- Central Vacuum
- Woodwork
- Ceiling Fan
- Wood Burning Stove
- Blinds
- Storage
- Attic
Kitchen
- Oven
- Electric Cooktop
- Dishwasher
- Disposal
Flooring
- Wood
- Laminate
- Vinyl
Bedrooms and Bathrooms
- 2 Bedrooms
- 1 Full Bathroom
Laundry
- Dryer
- Washer
Basement
- Connecting Stairway
- Interior Basement Entry
Home Security
- Home Security System
- Fire and Smoke Detector
Outdoor Features
- Covered patio or porch
- Shed
Schools
- Northwest Elementary School
- Parkside Middle School
- Manchester West High School
Utilities
- Air Conditioning
- Cooling System Mounted In Outer Wall Opening
- Heating System Uses Oil
- Heating System Uses Wood
- 200+ Amp Service
Community Details
- Hiking Trails
Listing and Financial Details
- Exclusions: Chest freezer in basement, furniture and personal items on site will be removed prior to close
- Tax Lot 2
Ownership History
Purchase Details
Home Financials for this Owner
Home Financials are based on the most recent Mortgage that was taken out on this home.Purchase Details
Home Financials for this Owner
Home Financials are based on the most recent Mortgage that was taken out on this home.Purchase Details
Similar Homes in Manchester, NH
Home Values in the Area
Average Home Value in this Area
Purchase History
| Date | Type | Sale Price | Title Company |
|---|---|---|---|
| Warranty Deed | $325,000 | None Available | |
| Warranty Deed | $224,000 | -- | |
| Deed | $185,000 | -- |
Mortgage History
| Date | Status | Loan Amount | Loan Type |
|---|---|---|---|
| Open | $319,113 | FHA | |
| Previous Owner | $262,163 | FHA | |
| Previous Owner | $10,306 | Stand Alone Second | |
| Previous Owner | $219,942 | FHA | |
| Previous Owner | $168,900 | Stand Alone Refi Refinance Of Original Loan | |
| Previous Owner | $17,000 | Unknown | |
| Previous Owner | $184,000 | Unknown |
Property History
| Date | Event | Price | Change | Sq Ft Price |
|---|---|---|---|---|
| 01/31/2023 01/31/23 | Sold | $325,000 | -3.0% | $287 / Sq Ft |
| 12/20/2022 12/20/22 | Pending | -- | -- | -- |
| 11/15/2022 11/15/22 | For Sale | $335,000 | +25.5% | $296 / Sq Ft |
| 09/17/2021 09/17/21 | Sold | $267,000 | -7.0% | $236 / Sq Ft |
| 07/07/2021 07/07/21 | Pending | -- | -- | -- |
| 06/29/2021 06/29/21 | Price Changed | $287,000 | -3.4% | $254 / Sq Ft |
| 05/31/2021 05/31/21 | For Sale | $297,000 | +32.6% | $262 / Sq Ft |
| 09/12/2018 09/12/18 | Sold | $224,000 | -1.3% | $198 / Sq Ft |
| 07/21/2018 07/21/18 | Pending | -- | -- | -- |
| 07/06/2018 07/06/18 | Price Changed | $226,999 | -0.9% | $201 / Sq Ft |
| 06/30/2018 06/30/18 | For Sale | $229,000 | 0.0% | $202 / Sq Ft |
| 06/27/2018 06/27/18 | Pending | -- | -- | -- |
| 06/22/2018 06/22/18 | For Sale | $229,000 | -- | $202 / Sq Ft |
Tax History Compared to Growth
Tax History
| Year | Tax Paid | Tax Assessment Tax Assessment Total Assessment is a certain percentage of the fair market value that is determined by local assessors to be the total taxable value of land and additions on the property. | Land | Improvement |
|---|---|---|---|---|
| 2024 | $5,165 | $263,800 | $93,400 | $170,400 |
| 2023 | $4,975 | $263,800 | $93,400 | $170,400 |
| 2022 | $4,812 | $263,800 | $93,400 | $170,400 |
| 2021 | $4,664 | $263,800 | $93,400 | $170,400 |
| 2020 | $4,271 | $173,200 | $64,400 | $108,800 |
| 2019 | $4,212 | $173,200 | $64,400 | $108,800 |
| 2018 | $3,912 | $173,200 | $64,400 | $108,800 |
| 2017 | $3,958 | $167,100 | $64,400 | $102,700 |
| 2016 | $3,867 | $167,100 | $64,400 | $102,700 |
| 2015 | $3,989 | $170,200 | $64,400 | $105,800 |
| 2014 | $4,000 | $170,200 | $64,400 | $105,800 |
| 2013 | $3,858 | $170,200 | $64,400 | $105,800 |
Agents Affiliated with this Home
-

Seller's Agent in 2023
Jessica Sherman-Anderson
RE/MAX
(978) 808-8282
1 in this area
17 Total Sales
-

Buyer's Agent in 2023
Glorisell Ortega
View Real Estate Group
(978) 566-2557
1 in this area
54 Total Sales
-
A
Seller's Agent in 2021
Alice Noyes
EXP Realty
(603) 540-2273
1 in this area
14 Total Sales
-
L
Buyer's Agent in 2021
Lajoie Home Team
KW Coastal and Lakes & Mountains Realty
-
L
Seller's Agent in 2018
Lea Murdoch
EXP Realty
Map
Source: PrimeMLS
MLS Number: 4702089
APN: MNCH-000317-000000-000002
- 56 Laval St
- 6 Sable Way Unit 9
- 523 Coolidge Ave
- 75 Morgan St
- 434 Hevey St
- 00 Adeline St
- 384 Bartlett St
- 360 Blucher St
- 427 Cartier St
- 204 Valley Way W
- 710 Coolidge Ave
- 350 Putnam St
- 281 Dubuque St
- 135 English Village Rd Unit 203
- 183 Cartier St
- 80R English Village Rd Unit 103
- 159 Cartier St
- 408 Front St
- 16 Hevey St
- 96 River Rd Unit 305
