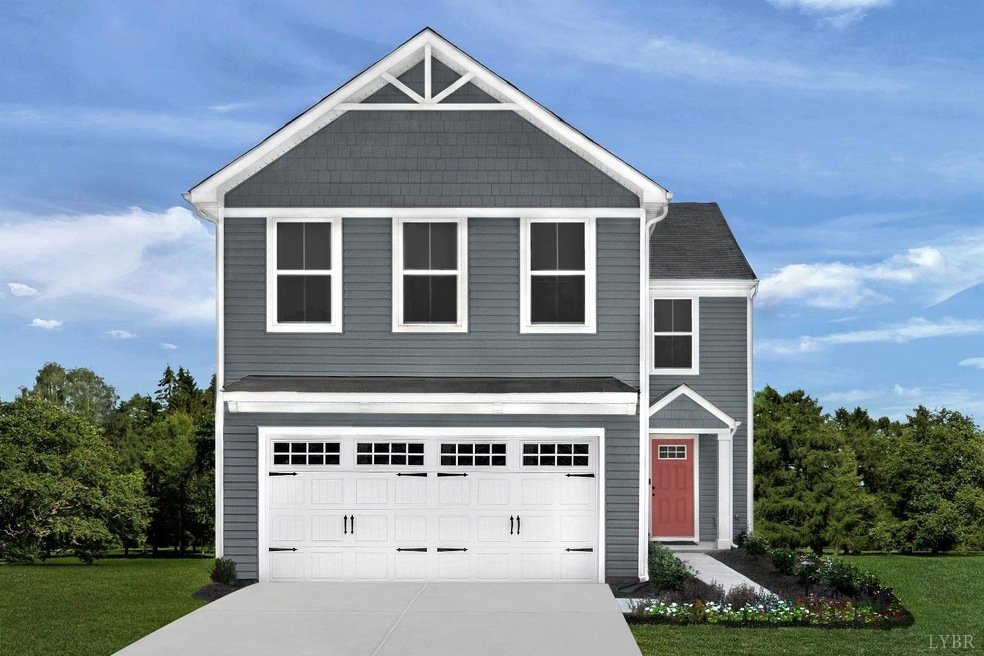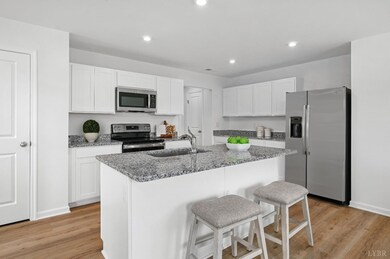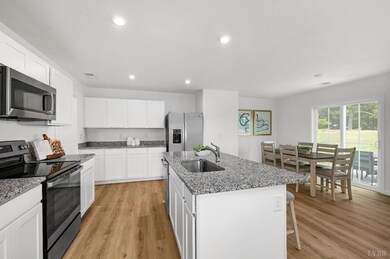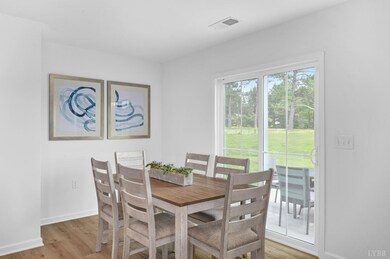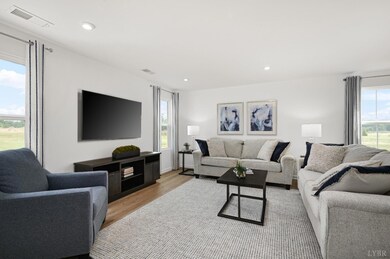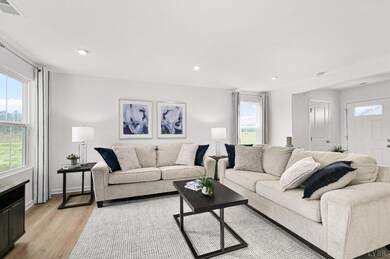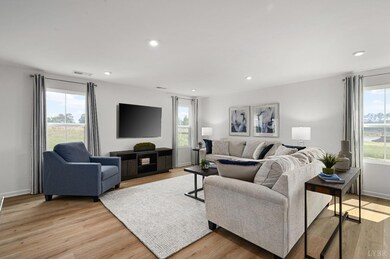
251 Jordan Ct Lynchburg, VA 24501
Estimated payment $1,936/month
Highlights
- Craftsman Architecture
- Great Room
- Laundry Room
- Mountain View
- Walk-In Closet
- 1-minute walk to Sandusky Park
About This Home
To be built Iris for spring 2025 delivery. This 4-bedroom home includes a two-car garage, open concept design, granite countertops, modern cabinetry, luxury vinyl plank flooring & All stainless-steel appliances included! Upstairs, enjoy a private owner's suite with walk-in closet & en-suite bathroom. Outside, enjoy a quiet street, a patio and back yard perfect for entertaining and outdoor activities, right in the heart of Lynchburg. All homes in Fleetwood are tested, inspected & HERS scored by a third-party energy consultant. PLUS, for a limited time, secure $15,000 in savings to buy your interest rate down to secure the lowest payment possible!
Last Listed By
Dan Conquest
Howard Hanna Roy Wheeler Realt License #0225074616 Listed on: 04/14/2025

Home Details
Home Type
- Single Family
Est. Annual Taxes
- $2,802
Year Built
- Home Under Construction
Lot Details
- 0.34 Acre Lot
- Landscaped
HOA Fees
- $41 Monthly HOA Fees
Home Design
- Home is estimated to be completed on 3/15/25
- Craftsman Architecture
- Slab Foundation
- Shingle Roof
Interior Spaces
- 1,660 Sq Ft Home
- 2-Story Property
- Great Room
- Mountain Views
- Fire and Smoke Detector
Kitchen
- Electric Range
- Microwave
- Dishwasher
- Disposal
Flooring
- Carpet
- Vinyl Plank
Bedrooms and Bathrooms
- Walk-In Closet
Laundry
- Laundry Room
- Laundry on upper level
- Dryer
- Washer
Parking
- Garage
- Driveway
- Off-Street Parking
Schools
- Sandusky Elementary School
- Pl Dunbar Midl Middle School
- Heritage High School
Utilities
- Central Air
- Electric Water Heater
Community Details
Overview
- Association fees include road maintenance, snow removal, trash
- Fleetwood Subdivision
Building Details
- Net Lease
Map
Home Values in the Area
Average Home Value in this Area
Tax History
| Year | Tax Paid | Tax Assessment Tax Assessment Total Assessment is a certain percentage of the fair market value that is determined by local assessors to be the total taxable value of land and additions on the property. | Land | Improvement |
|---|---|---|---|---|
| 2024 | $312 | $35,000 | $35,000 | $0 |
| 2023 | $89 | $10,000 | $10,000 | $0 |
| 2022 | $103 | $10,000 | $10,000 | $0 |
Property History
| Date | Event | Price | Change | Sq Ft Price |
|---|---|---|---|---|
| 04/14/2025 04/14/25 | Pending | -- | -- | -- |
| 04/14/2025 04/14/25 | For Sale | $296,770 | -- | $179 / Sq Ft |
Purchase History
| Date | Type | Sale Price | Title Company |
|---|---|---|---|
| Bargain Sale Deed | $46,125 | None Listed On Document |
Mortgage History
| Date | Status | Loan Amount | Loan Type |
|---|---|---|---|
| Previous Owner | $175,000 | New Conventional |
Similar Homes in Lynchburg, VA
Source: Lynchburg Association of REALTORS®
MLS Number: 358540
APN: 229-09-056
