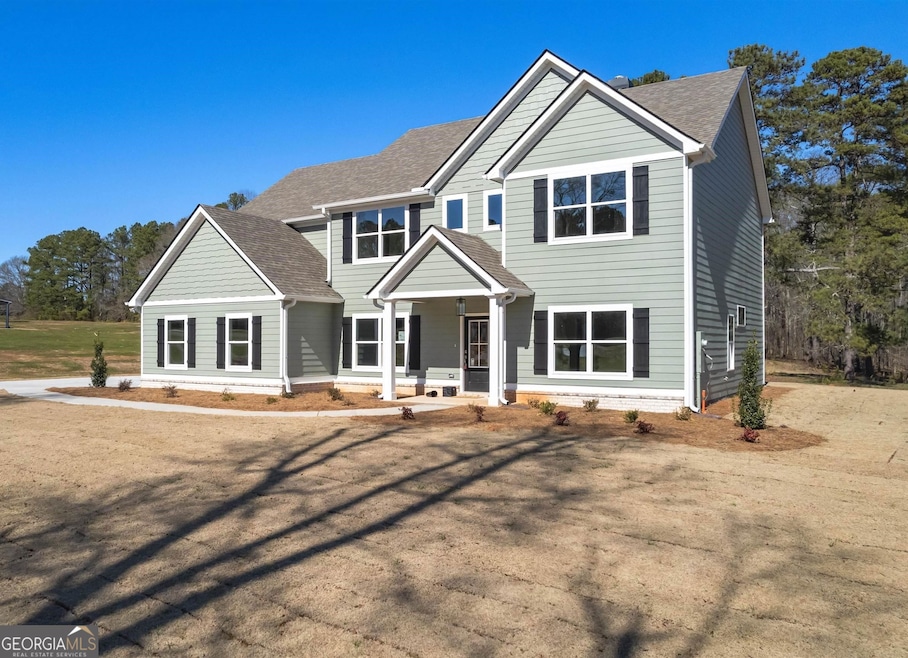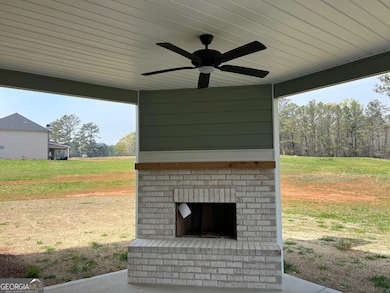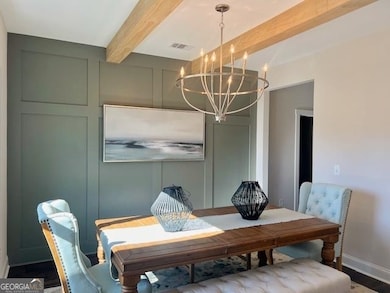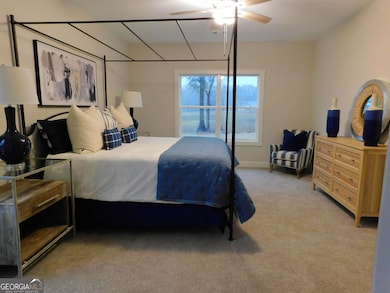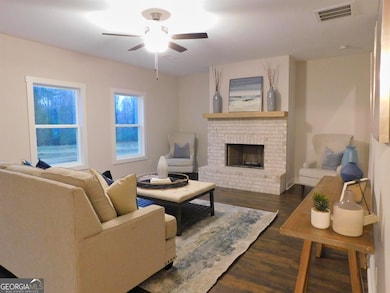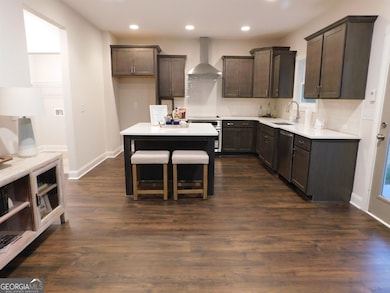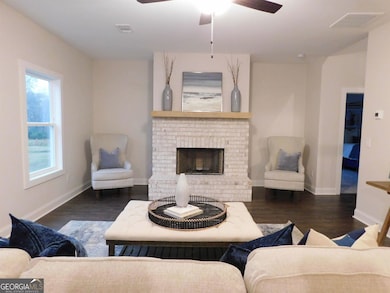251 Lake Point Dr Williamson, GA 30292
Estimated payment $3,186/month
Highlights
- New Construction
- Craftsman Architecture
- Main Floor Primary Bedroom
- Pike County High School Rated 10
- Private Lot
- 2 Fireplaces
About This Home
REDUCED! TIME TO SELL OUT MODEL HOME! MOVE IN READY! THE RESERVE AT REIDSBOR! Public Water and Fiber Optic Internet, OUTDOOR FIREPLACE! 3.02 Acres in a prime location!!! Growing Family? No problem, the Wakefield floor plan offers TWO living spaces...one up and one down. Enjoy luxurious designer finishes such as granite or quartz countertops, tiled backsplash, tiled walk in shower, custom accent wall in the dining room and much more! Primary Suite on main level along with gourmet kitchen, Stainless Steel Appliances Including Refrigerator, tiled backsplash and beautiful quartz counter tops. Custom formal dining room. Upstairs, there are 3 additional bedrooms, a full bathroom with double vanities and 2nd living space perfect for family entertainment. A covered porch with wood burning fireplace and ceiling fan makes for great outdoor living space! Energy Efficient Spray Foam Insulation! Other lots/plans available for pre-sale now and possibly some in the permitting stages - ask for details. $5,000 incentive available when using builder's preferred lender!
Listing Agent
Fathom Realty GA, LLC Brokerage Phone: 770-233-7505 License #257257 Listed on: 07/15/2025

Home Details
Home Type
- Single Family
Est. Annual Taxes
- $4,660
Year Built
- Built in 2023 | New Construction
Lot Details
- 3.02 Acre Lot
- Private Lot
- Level Lot
HOA Fees
- $8 Monthly HOA Fees
Home Design
- Craftsman Architecture
- Brick Exterior Construction
- Slab Foundation
- Composition Roof
- Concrete Siding
Interior Spaces
- 3,107 Sq Ft Home
- 2-Story Property
- Tray Ceiling
- High Ceiling
- Ceiling Fan
- 2 Fireplaces
- Factory Built Fireplace
- Double Pane Windows
- Family Room
- Formal Dining Room
- Den
- Pull Down Stairs to Attic
Kitchen
- Breakfast Area or Nook
- Built-In Oven
- Cooktop
- Microwave
- Dishwasher
- Stainless Steel Appliances
- Kitchen Island
- Solid Surface Countertops
Flooring
- Carpet
- Laminate
- Tile
Bedrooms and Bathrooms
- 4 Bedrooms | 1 Primary Bedroom on Main
- Split Bedroom Floorplan
- Walk-In Closet
- Double Vanity
- Bathtub Includes Tile Surround
- Separate Shower
Laundry
- Laundry in Mud Room
- Laundry Room
Parking
- 2 Car Garage
- Parking Accessed On Kitchen Level
- Side or Rear Entrance to Parking
- Garage Door Opener
Outdoor Features
- Patio
- Porch
Schools
- Pike County Primary/Elementary School
- Pike County Middle School
- Pike County High School
Utilities
- Zoned Heating and Cooling
- Heat Pump System
- Underground Utilities
- Electric Water Heater
- Septic Tank
- High Speed Internet
Community Details
- $100 Initiation Fee
- The Reserve At Reidsboro Subdivision
Listing and Financial Details
- Tax Lot 8
Map
Home Values in the Area
Average Home Value in this Area
Property History
| Date | Event | Price | List to Sale | Price per Sq Ft |
|---|---|---|---|---|
| 08/22/2025 08/22/25 | Price Changed | $529,900 | -3.5% | $171 / Sq Ft |
| 07/15/2025 07/15/25 | For Sale | $549,000 | -- | $177 / Sq Ft |
Source: Georgia MLS
MLS Number: 10564413
- 308 Deer Run
- 457 NW Wisteria Ln NW Unit 62
- LOT 9 Poplar Dr
- 1946 Highway 362 W
- 4989 Georgia 362
- 0 Traveler Ln Unit 39
- 155 Rocky Way
- 264 Brown Station Dr
- 376 Rocky Way
- 79 Huntington Way
- 35 Huntington Way
- 469 Ashley Glen Dr
- 294 Conner Ln
- 158 Conner Ln
- 16 Nelson Way
- 46 Millie Tr
- 190 Roundtree Way
- 5120 Blanton Mill Rd
- 971 Traveler Ln Unit 43
- 1003 Traveler Ln Unit 44
- 2101 Williamson Rd
- 325 Camp Ground Rd
- 1764 Cheryl Ave
- 1763 Park Ct
- 600 S Pine Hill Rd
- 1802 Carrington Dr
- 1751 Carrington Dr
- 701 Carver Rd
- 116 Pointe Ct
- 657 Carver Rd
- 1861 Abbey Rd
- 110 Tri County Rd Unit GUEST HOUSE
- 1838 Abbey Rd
- 425 Audubon Cir
- 620 Tri County Rd
- 1560 Flynt St
- 1569 Georgia Highway 16 W
- 1030 S Hill St
- 1247 Cherokee Ave
- 308 Wynterhall Dr
