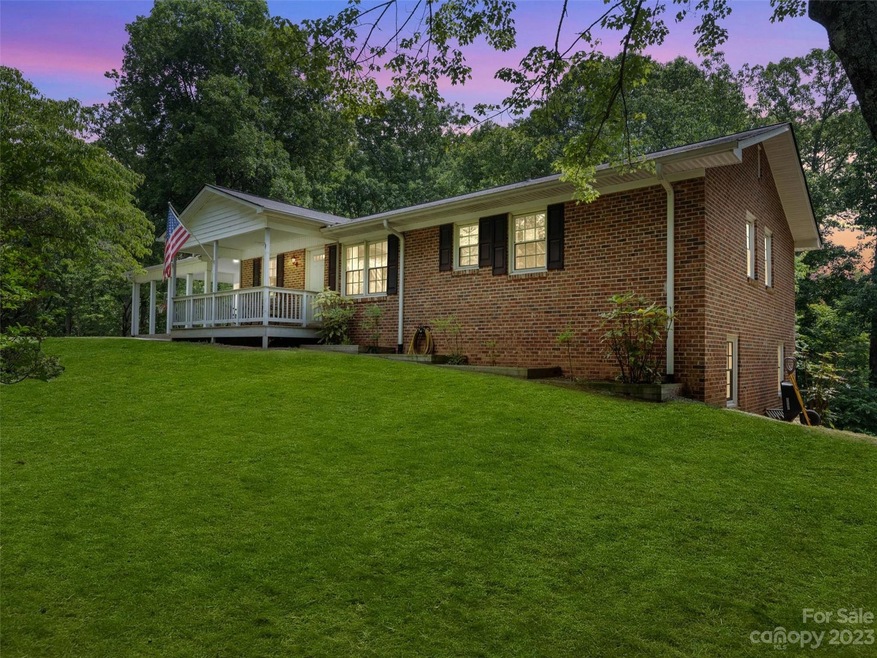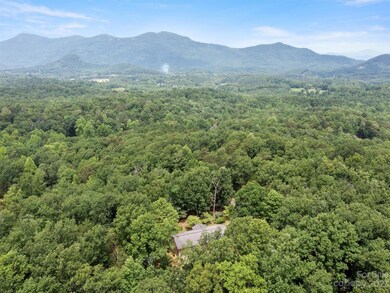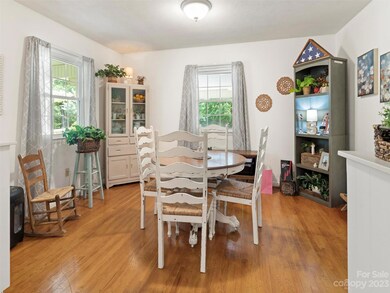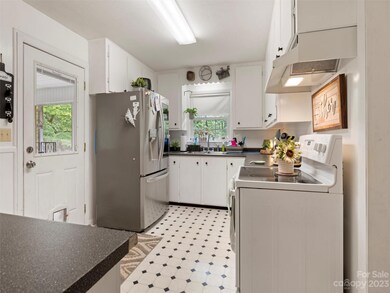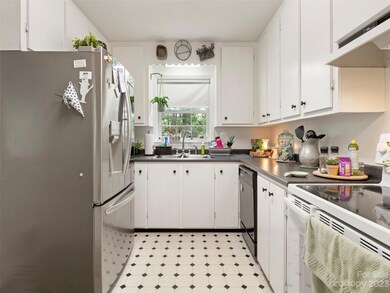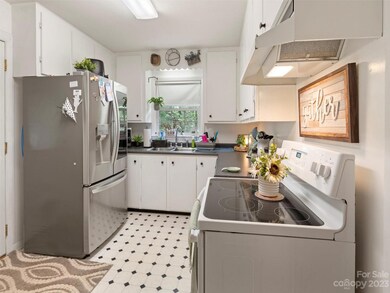
251 Laurel Cir Columbus, NC 28722
Estimated Value: $386,626 - $413,000
Highlights
- RV Access or Parking
- Wooded Lot
- Wood Flooring
- Private Lot
- Ranch Style House
- Workshop
About This Home
As of June 2023Don't miss this opportunity to own a great home with main level living in Columbus, NC! This 1-story over full basement home features 2 Beds and 2 Full Baths, original hardwood floors, a fireplace, and a big screened in porch! Open feel in the living room, office, kitchen and dining areas, all on the main level. This home sits on a large 1.50 acre flat to gently-sloping lot and is close to Columbus, Tryon International Equestrian Center, Dupont State Forest and various horse trails, hiking and mountain biking. There is a world of potential with the 1431 square foot unfinished basement which has an exterior entrance, fireplace, garage and a half bath. Zero steps entrance from the circular drive/carport to the kitchen. Long gravel driveway wraps around the property to the basement garage with plenty of space to park an RV and other vehicles. Persimmon Hill is a peaceful, upscale neighborhood with mature hardwoods and pine. Reach out to listing agent with questions!
Last Agent to Sell the Property
Allen Tate/Beverly-Hanks Fletcher Brokerage Email: wyatt.listrom@allentate.com License #334528 Listed on: 05/26/2023

Home Details
Home Type
- Single Family
Est. Annual Taxes
- $1,354
Year Built
- Built in 1966
Lot Details
- Private Lot
- Lot Has A Rolling Slope
- Wooded Lot
- Property is zoned MX
HOA Fees
- $25 Monthly HOA Fees
Parking
- 1 Car Attached Garage
- Basement Garage
- Circular Driveway
- RV Access or Parking
Home Design
- Ranch Style House
- Four Sided Brick Exterior Elevation
Interior Spaces
- Ceiling Fan
- Living Room with Fireplace
- Screened Porch
- Wood Flooring
- Laundry Room
Kitchen
- Electric Oven
- Electric Range
Bedrooms and Bathrooms
- 2 Main Level Bedrooms
Unfinished Basement
- Walk-Out Basement
- Interior and Exterior Basement Entry
- Workshop
- Stubbed For A Bathroom
- Basement Storage
Schools
- Polk Central Elementary School
- Polk Middle School
- Polk High School
Utilities
- Forced Air Heating System
- Heat Pump System
- Electric Water Heater
- Septic Tank
Community Details
- Persimmon Hill Association
- Persimmon Hill Subdivision
- Mandatory home owners association
Listing and Financial Details
- Assessor Parcel Number P74-23
Ownership History
Purchase Details
Home Financials for this Owner
Home Financials are based on the most recent Mortgage that was taken out on this home.Purchase Details
Similar Homes in Columbus, NC
Home Values in the Area
Average Home Value in this Area
Purchase History
| Date | Buyer | Sale Price | Title Company |
|---|---|---|---|
| Medford Kellee Robbyn | $249,500 | None Available | |
| Gregory Jerry M | -- | -- |
Mortgage History
| Date | Status | Borrower | Loan Amount |
|---|---|---|---|
| Open | Medford Kellee Robbyn | $251,500 |
Property History
| Date | Event | Price | Change | Sq Ft Price |
|---|---|---|---|---|
| 06/30/2023 06/30/23 | Sold | $368,950 | +1.1% | $258 / Sq Ft |
| 05/26/2023 05/26/23 | For Sale | $365,000 | +46.3% | $255 / Sq Ft |
| 01/20/2021 01/20/21 | Sold | $249,500 | 0.0% | $166 / Sq Ft |
| 11/30/2020 11/30/20 | Pending | -- | -- | -- |
| 11/30/2020 11/30/20 | For Sale | $249,500 | 0.0% | $166 / Sq Ft |
| 11/27/2020 11/27/20 | Pending | -- | -- | -- |
| 11/18/2020 11/18/20 | For Sale | $249,500 | -- | $166 / Sq Ft |
Tax History Compared to Growth
Tax History
| Year | Tax Paid | Tax Assessment Tax Assessment Total Assessment is a certain percentage of the fair market value that is determined by local assessors to be the total taxable value of land and additions on the property. | Land | Improvement |
|---|---|---|---|---|
| 2024 | $1,354 | $207,778 | $34,250 | $173,528 |
| 2023 | $1,323 | $207,778 | $34,250 | $173,528 |
| 2022 | $1,301 | $207,778 | $34,250 | $173,528 |
| 2021 | $1,301 | $207,778 | $34,250 | $173,528 |
| 2020 | $918 | $134,968 | $34,250 | $100,718 |
| 2019 | $918 | $134,968 | $34,250 | $100,718 |
| 2018 | $850 | $134,968 | $34,250 | $100,718 |
| 2017 | $850 | $155,224 | $32,250 | $122,974 |
| 2016 | $958 | $155,224 | $32,250 | $122,974 |
| 2015 | $920 | $0 | $0 | $0 |
| 2014 | $920 | $0 | $0 | $0 |
| 2013 | -- | $0 | $0 | $0 |
Agents Affiliated with this Home
-
Wyatt Listrom

Seller's Agent in 2023
Wyatt Listrom
Allen Tate/Beverly-Hanks Fletcher
(828) 708-7275
1 in this area
40 Total Sales
-
Patrick Brooks

Buyer's Agent in 2023
Patrick Brooks
Keller Williams Professionals
(828) 989-5175
1 in this area
42 Total Sales
-
Erika Bradley

Seller's Agent in 2021
Erika Bradley
Century 21 Mountain Lifestyles/S. Hend
(828) 702-5970
56 in this area
265 Total Sales
-
T
Buyer's Agent in 2021
Teka Austin Jones
Allen Tate/Beverly-Hanks Asheville-Biltmore Park
Map
Source: Canopy MLS (Canopy Realtor® Association)
MLS Number: 4034127
APN: P74-23
- 64 Persimmon Hill Dr Unit 4
- 3100 Peniel Rd
- 00 Hooker Rd Unit 2
- 00 Hooker Rd Unit 1
- 00 Overmountain Trace Unit 34
- Lot 1 Mountain Meadows Ln
- 163 Woodland Dr
- 3465 Peniel Rd
- 0000 Hayes Rd
- Lot 7A Springbrook Ct
- 0 Springbrook Ln
- 1240 Blanton St
- 755 Hamilton Dr
- 3855 Peniel Rd
- 950 Blanton St
- 170 Stoneybrook Way
- 34 Dublin Ln
- 460 Dublin Ln
- Lot 46 Dublin Ln
- Lot 34 Dublin Ln
- 251 Laurel Cir
- 240 Laurel Cir
- 274 Laurel Cir
- 50 Laurel Cir
- 397 Persimmon Hill Dr
- 222 Persimmon Hill Dr
- 222 Persimmon Hill Dr Unit 7
- 259 Persimmon Hill Dr
- 544 Persimmon Hill Dr
- 000 Persimmon Hill Dr
- 154 Laurel Cir
- 191 Persimmon Hill Dr
- 569 Persimmon Hill Dr
- 2366 Smith Dairy Rd
- 140 Persimmon Hill Dr
- 110 Persimmon Ct Unit 5
- 747 Persimmon Hill Dr
- 2333 Smith Dairy Rd
- 80 Chestnut Ln
- 77 Chestnut Ln
