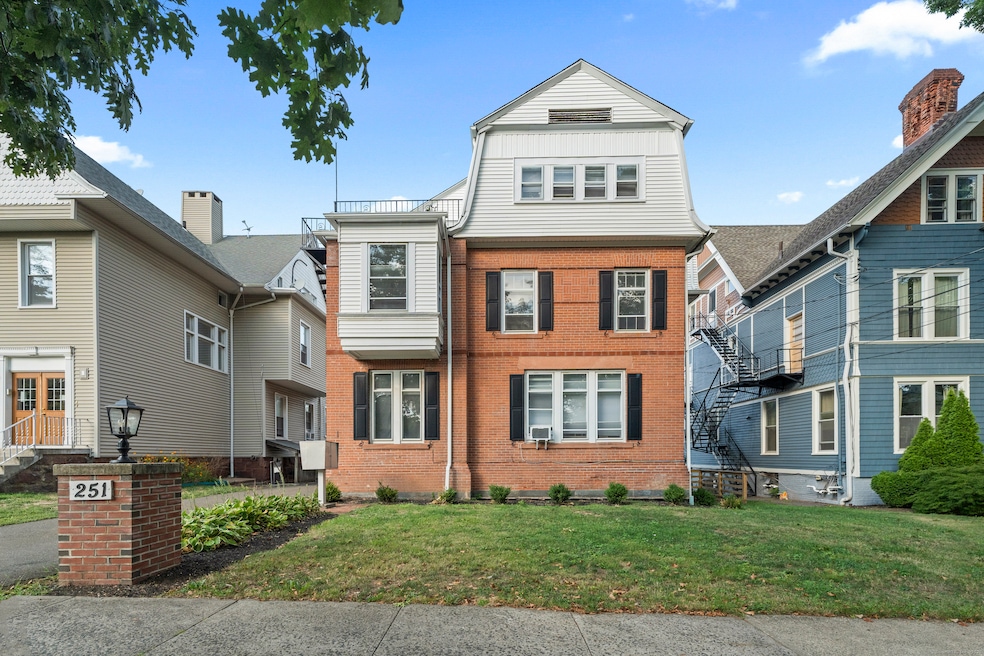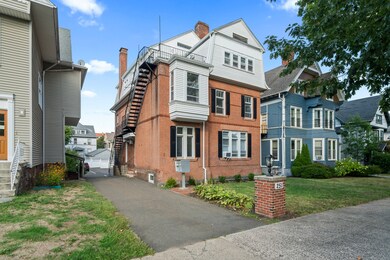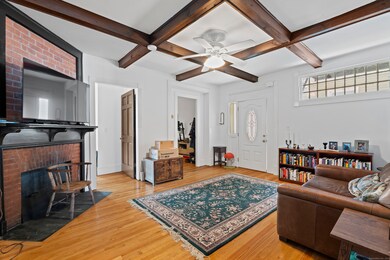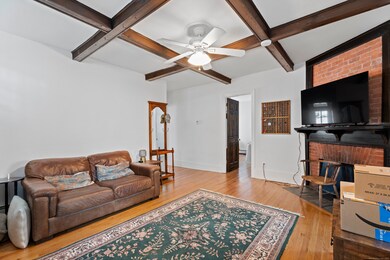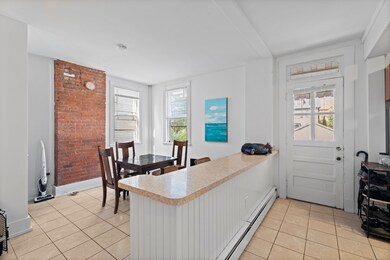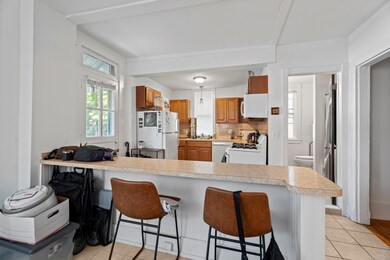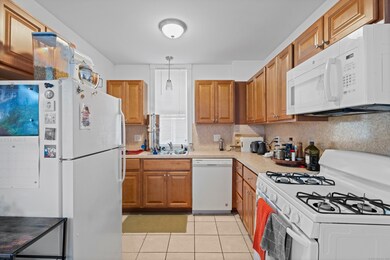251 Lawrence St New Haven, CT 06511
East Rock NeighborhoodEstimated payment $6,907/month
Highlights
- Deck
- Coin Laundry
- Level Lot
- 3 Fireplaces
About This Home
Legal 4 family located in the heart of the East Rock on Lawrence St (between Whitney & Livingston) - perfect for an owner occupied buyer or investor! The first floor apartment is a spacious ~1250 SQ FT unit with 3 beds & 1 bath. There are hardwood floors, exposed wood beams, 3 ornate fireplaces, and a very large fully applianced eat in kitchen, with a separate dining room. The second floor apartment has a great open layout with a spacious living room with exposed brick wall, a remodeled kitchen, three spacious bedrooms and a newer tile bathroom. The apartment is vacant for owner occupied purchasers. The third floor is an amazing two story loft with an open layout with living and dining room with vaulted ceilings, wood floors and a slider to a private rooftop deck. The apartment has 2 spacious bedrooms and a bonus loft space - great for an office or fitness room. The apartment has a medium sized kitchen and a remodeled tile bath. The 4th unit is a 800 SQ FT garden level with a large tiled living room, remodeled kitchen & bath and a huge bedroom with a large closet. The building has all separate utilities (gas & electric) and a large parking lot for 8 cars. Incredible location steps to gourmet markets, public bus & Yale shuttle and a short walk to Downtown Haven and Yale. Truly a remarkable property with apartments that each have unique layouts! This one won't last!
Listing Agent
Seabury Hill REALTORS Brokerage Phone: (203) 675-3942 License #REB.0795121 Listed on: 09/25/2025
Property Details
Home Type
- Multi-Family
Est. Annual Taxes
- $20,081
Year Built
- Built in 1900
Lot Details
- 7,841 Sq Ft Lot
- Level Lot
Home Design
- Brick Exterior Construction
- Brick Foundation
- Stone Foundation
- Frame Construction
- Asphalt Shingled Roof
- Masonry Siding
- Vinyl Siding
Interior Spaces
- 3 Fireplaces
- Finished Basement
- Basement Fills Entire Space Under The House
Bedrooms and Bathrooms
- 9 Bedrooms
- 4 Full Bathrooms
Parking
- 8 Parking Spaces
- Parking Deck
- Driveway
Additional Features
- Deck
- Heating System Uses Natural Gas
Community Details
- 4 Units
- Coin Laundry
Listing and Financial Details
- Assessor Parcel Number 1247442
Map
Home Values in the Area
Average Home Value in this Area
Tax History
| Year | Tax Paid | Tax Assessment Tax Assessment Total Assessment is a certain percentage of the fair market value that is determined by local assessors to be the total taxable value of land and additions on the property. | Land | Improvement |
|---|---|---|---|---|
| 2025 | $20,081 | $509,670 | $227,710 | $281,960 |
| 2024 | $19,622 | $509,670 | $227,710 | $281,960 |
| 2023 | $18,960 | $509,670 | $227,710 | $281,960 |
| 2022 | $20,259 | $509,670 | $227,710 | $281,960 |
| 2021 | $19,059 | $434,350 | $171,500 | $262,850 |
| 2020 | $19,059 | $434,350 | $171,500 | $262,850 |
| 2019 | $18,668 | $434,350 | $171,500 | $262,850 |
| 2018 | $18,668 | $434,350 | $171,500 | $262,850 |
| 2017 | $16,801 | $434,350 | $171,500 | $262,850 |
| 2016 | $16,151 | $388,710 | $192,990 | $195,720 |
| 2015 | $16,151 | $388,710 | $192,990 | $195,720 |
| 2014 | $16,151 | $388,710 | $192,990 | $195,720 |
Property History
| Date | Event | Price | List to Sale | Price per Sq Ft |
|---|---|---|---|---|
| 10/10/2025 10/10/25 | Pending | -- | -- | -- |
| 09/25/2025 09/25/25 | For Sale | $995,000 | -- | $207 / Sq Ft |
Source: SmartMLS
MLS Number: 24127145
- 106 Livingston St Unit A6
- 496 Whitney Ave Unit 1C
- 548 Orange St Unit 306
- 570 Whitney Ave Unit L1
- 56 Nash St
- 65 Anderson St
- 30 Woodland St
- 29 Winchester Ave
- 500 Prospect St Unit 1E
- 500 Prospect St Unit 4A
- 148 Everit St Unit F
- 596 Prospect St Unit A3
- 95 Audubon St Unit 49
- 622 Winchester Ave
- 161 Starr St
- 68 Henry St
- 12 Lilac St
- 265 Dixwell Ave
- 269 Dixwell Ave
- 549 Lombard St
