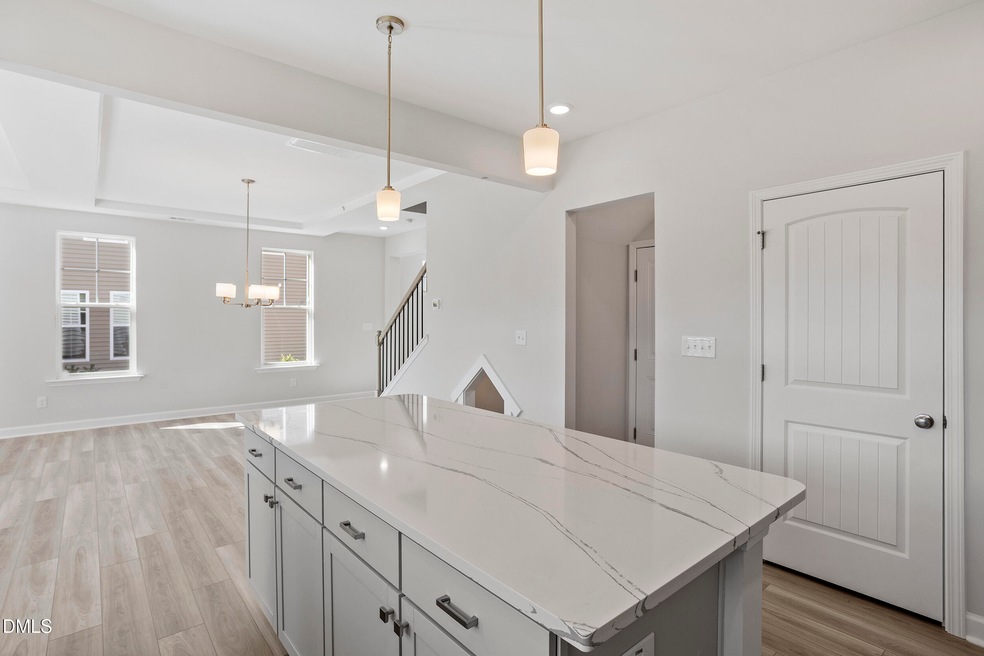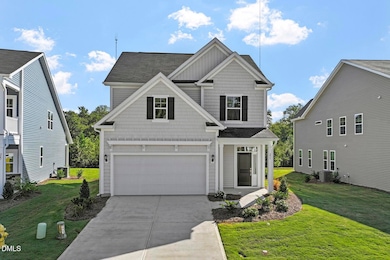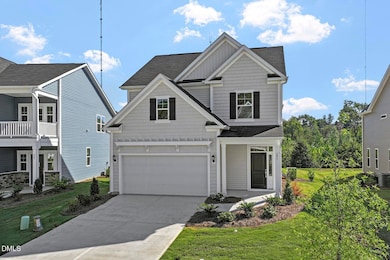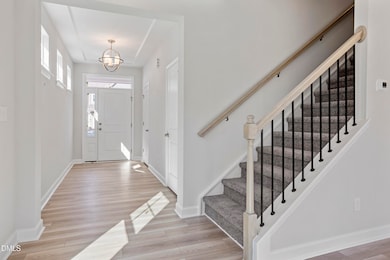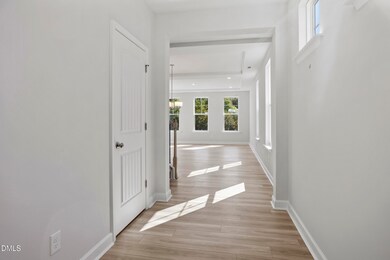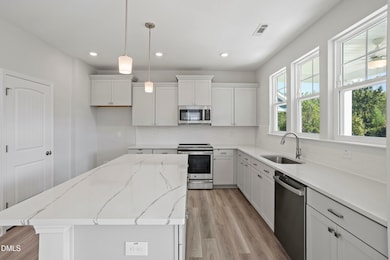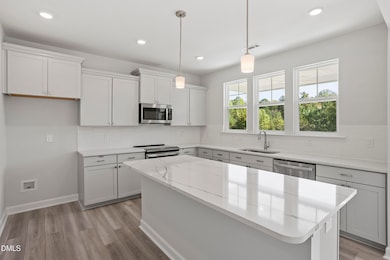251 Meadowbark Bend Unit 30 Garner, NC 27529
Estimated payment $2,703/month
Highlights
- New Construction
- Main Floor Primary Bedroom
- 2 Car Attached Garage
- Traditional Architecture
- Community Pool
- Cooling Available
About This Home
Incredible opportunity with below market incentives! Don't let your buyers miss out on this opportunity!!!
This stunning two-story home, featuring three bedrooms and two-and-a-half bathrooms, offers the perfect opportunity for you to add your personal touch. As you enter, you'll find a spacious, open eat-in kitchen with a decorative ceiling that flows into a large great room. The kitchen includes an island and a generous pantry for ample storage. Off the kitchen, you'll find the garage entry and access to under-stairs storage. Upstairs, the primary suite boasts an elegant box ceiling, along with two additional bedrooms and a convenient laundry room. Each bedroom is equipped with a walk-in closet, providing plenty of storage space. Additionally, the home features a pet pad and cabinets in the laundry room for added convenience
Home Details
Home Type
- Single Family
Year Built
- Built in 2025 | New Construction
Lot Details
- 5,445 Sq Ft Lot
HOA Fees
- $75 Monthly HOA Fees
Parking
- 2 Car Attached Garage
- Front Facing Garage
- 2 Open Parking Spaces
Home Design
- Home is estimated to be completed on 8/31/25
- Traditional Architecture
- Slab Foundation
- Frame Construction
- Shingle Roof
- Vinyl Siding
Interior Spaces
- 1,911 Sq Ft Home
- 2-Story Property
- Laundry Room
Kitchen
- Microwave
- Dishwasher
- Disposal
Flooring
- Carpet
- Tile
- Luxury Vinyl Tile
Bedrooms and Bathrooms
- 3 Bedrooms
- Primary Bedroom on Main
Schools
- Creech Rd Elementary School
- East Garner Middle School
- South Garner High School
Utilities
- Cooling Available
- Heating Available
- Electric Water Heater
Listing and Financial Details
- Assessor Parcel Number Renaissance at White Oak lot 30
Community Details
Overview
- Ppm Association, Phone Number (919) 848-4911
- Built by Mungo Homes
- Renaissance At White Oak Subdivision, Bowen B Floorplan
- Community Parking
Recreation
- Community Playground
- Community Pool
- Park
- Dog Park
- Trails
Map
Home Values in the Area
Average Home Value in this Area
Property History
| Date | Event | Price | List to Sale | Price per Sq Ft |
|---|---|---|---|---|
| 09/30/2025 09/30/25 | Pending | -- | -- | -- |
| 09/20/2025 09/20/25 | Price Changed | $419,000 | -2.3% | $219 / Sq Ft |
| 08/22/2025 08/22/25 | Price Changed | $429,000 | -1.4% | $224 / Sq Ft |
| 07/25/2025 07/25/25 | Price Changed | $435,000 | -1.4% | $228 / Sq Ft |
| 07/11/2025 07/11/25 | Price Changed | $441,146 | -0.1% | $231 / Sq Ft |
| 06/28/2025 06/28/25 | Price Changed | $441,800 | -0.7% | $231 / Sq Ft |
| 06/06/2025 06/06/25 | Price Changed | $445,000 | -0.3% | $233 / Sq Ft |
| 05/08/2025 05/08/25 | Price Changed | $446,439 | +0.2% | $234 / Sq Ft |
| 04/02/2025 04/02/25 | Price Changed | $445,679 | +4.4% | $233 / Sq Ft |
| 03/20/2025 03/20/25 | For Sale | $426,725 | -- | $223 / Sq Ft |
Source: Doorify MLS
MLS Number: 10083673
- 264 Meadowbark Bend Unit 43
- 267 Meadowbark Bend Unit 34
- 272 Meadowbark Bend Unit 41
- 276 Meadowbark Bend Unit 40
- 280 Meadowbark Bend Unit 39
- 284 Meadowbark Bend Unit 38
- 288 Meadowbark Bend Unit 37
- 292 Meadowbark Bend Unit 36
- 296 Meadowbark Bend Unit 35
- 304 Chesapeake Commons St Unit 146
- 307 Chesapeake Commons St Unit 100
- 392 Chesapeake Commons St Unit 126
- 311 Chesapeake Commons St Unit 101
- 324 Chesapeake Commons St Unit 143
- 328 Chesapeake Commons St Unit 142
- 332 Chesapeake Commons St Unit 141
- 319 Chesapeake Commons St Unit 103
- 360 Chesapeake Commons St Unit 134
- 368 Chesapeake Commons St Unit 132
- 372 Chesapeake Commons St Unit 131
