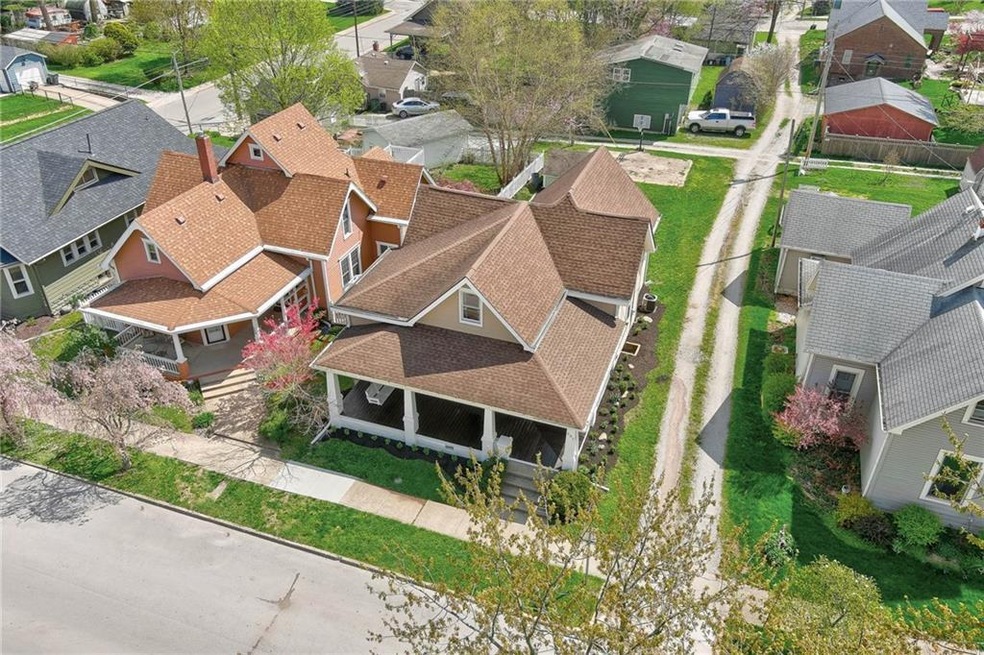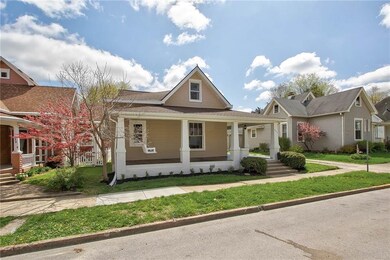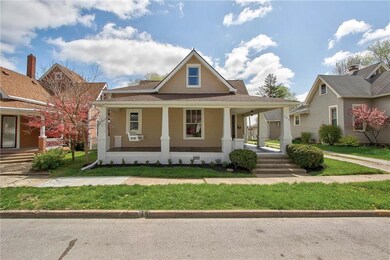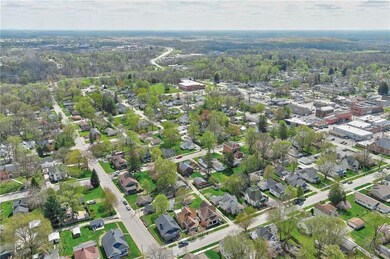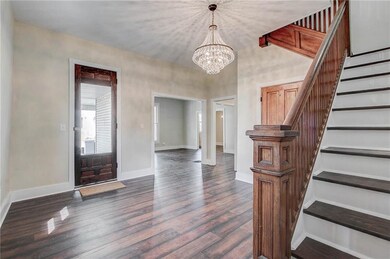
251 N Jefferson St Danville, IN 46122
Estimated Value: $307,615 - $317,000
Highlights
- Basketball Court
- Vaulted Ceiling
- Wood Flooring
- Danville Middle School Rated A-
- Traditional Architecture
- 4-minute walk to Jack Willard Community Park
About This Home
As of May 2022There is only everything to love in this FANTASTICALLY renovated, historic home circa 1880 in beautiful, walkable, Old Town Danville. Top notch finishes have highlighted the architectural charm of yesteryear & added hints of today everywhere you want it! 10' ceilings top perfectly-painted walls, pristine new flooring & large living spaces. It's been a labor of love for the seller, as he has carefully & diligently reinvented a distressed cottage from 2 centuries removed into a "cover model" for modern regentrification, & the outcome is darling. The foundation has been rebuilt, electric/plumbing/HVAC all replaced, all siding and all interior surfaces are new, along w/ most windows (excepting the irreplaceable original picture windows). Hurry!
Last Agent to Sell the Property
Jennifer Blandford
Carpenter, REALTORS® Listed on: 04/28/2022
Last Buyer's Agent
Lisa Sleek
Carpenter, REALTORS® License #RB20001705
Home Details
Home Type
- Single Family
Est. Annual Taxes
- $1,108
Year Built
- Built in 1880
Lot Details
- 6,098 Sq Ft Lot
Parking
- Gravel Driveway
Home Design
- Traditional Architecture
- Victorian Architecture
- Block Foundation
- Vinyl Siding
Interior Spaces
- 2-Story Property
- Built-in Bookshelves
- Woodwork
- Vaulted Ceiling
- Formal Dining Room
- Unfinished Basement
- Sump Pump
- Attic Access Panel
- Fire and Smoke Detector
Kitchen
- Electric Oven
- Built-In Microwave
- Dishwasher
Flooring
- Wood
- Laminate
Bedrooms and Bathrooms
- 3 Bedrooms
Laundry
- Dryer
- Washer
Outdoor Features
- Basketball Court
- Shed
Utilities
- Forced Air Heating and Cooling System
- Heating System Uses Gas
- Gas Water Heater
Community Details
- W J Hoadley's Subdivision
Listing and Financial Details
- Assessor Parcel Number 321104482005000003
Ownership History
Purchase Details
Home Financials for this Owner
Home Financials are based on the most recent Mortgage that was taken out on this home.Purchase Details
Similar Homes in Danville, IN
Home Values in the Area
Average Home Value in this Area
Purchase History
| Date | Buyer | Sale Price | Title Company |
|---|---|---|---|
| Wineinger Brittany | $295,000 | Drake Andrew R | |
| Pyle Corey L | $55,000 | -- | |
| Pyle Corey L | $55,000 | Lenders Escrow & Title |
Mortgage History
| Date | Status | Borrower | Loan Amount |
|---|---|---|---|
| Open | Wineinger Brittany | $261,250 |
Property History
| Date | Event | Price | Change | Sq Ft Price |
|---|---|---|---|---|
| 05/27/2022 05/27/22 | Sold | $295,000 | +9.3% | $137 / Sq Ft |
| 05/02/2022 05/02/22 | Pending | -- | -- | -- |
| 04/28/2022 04/28/22 | For Sale | $270,000 | -- | $125 / Sq Ft |
Tax History Compared to Growth
Tax History
| Year | Tax Paid | Tax Assessment Tax Assessment Total Assessment is a certain percentage of the fair market value that is determined by local assessors to be the total taxable value of land and additions on the property. | Land | Improvement |
|---|---|---|---|---|
| 2024 | $2,340 | $236,200 | $19,500 | $216,700 |
| 2023 | $2,402 | $240,800 | $17,800 | $223,000 |
| 2022 | $1,309 | $137,400 | $16,900 | $120,500 |
| 2021 | $1,137 | $122,600 | $16,900 | $105,700 |
| 2020 | $1,108 | $119,600 | $16,900 | $102,700 |
| 2019 | $1,050 | $115,200 | $16,200 | $99,000 |
| 2018 | $1,002 | $115,600 | $16,200 | $99,400 |
| 2017 | $970 | $108,400 | $15,400 | $93,000 |
| 2016 | $857 | $105,600 | $15,400 | $90,200 |
| 2014 | $711 | $92,500 | $15,400 | $77,100 |
Agents Affiliated with this Home
-

Seller's Agent in 2022
Jennifer Blandford
Carpenter, REALTORS®
(317) 847-2695
3 in this area
266 Total Sales
-

Buyer's Agent in 2022
Lisa Sleek
Carpenter, REALTORS®
Map
Source: MIBOR Broker Listing Cooperative®
MLS Number: 21852051
APN: 32-11-04-482-005.000-003
- 137 N Tennessee St
- 29 Northview Dr
- 251 North St
- 402 W Clinton St
- 245 S Washington St
- 455 E Main St
- 353 S Indiana St
- 424 Orchard Blvd
- 527 Macintosh Ln
- 953 W Clinton St
- 316 Northpointe Ct
- 696 W Mill St
- 774 Courtney Cir
- 236 Sam Himsel Way
- 11 Stratford Way
- 235 Highland Ave
- 121 George Ct
- 287 Lar Lan Dr
- 301 Lar Lan Dr
- 259 Lar Lan Dr
- 251 N Jefferson St
- 263 N Jefferson St
- 219 N Jefferson St
- 295 N Jefferson St
- 207 N Jefferson St
- 47 W Columbia St
- 252 N Washington St
- 250 N Washington St
- 252 N Jefferson St
- 301 N Jefferson St
- 220 N Jefferson St
- 201 N Jefferson St
- 298 N Jefferson St
- 296 N Washington St
- 230 N Washington St
- 311 N Jefferson St
- 302 N Jefferson St
- 179 N Jefferson St
- 314 N Washington St
- 194 N Jefferson St
