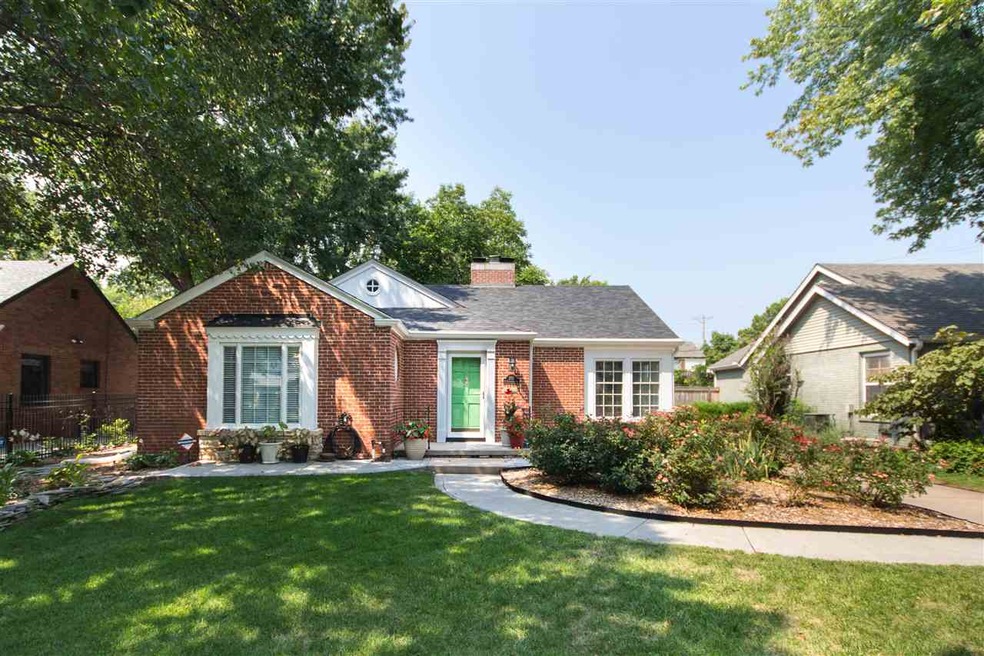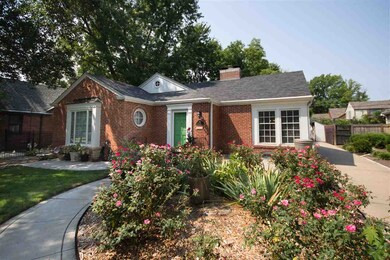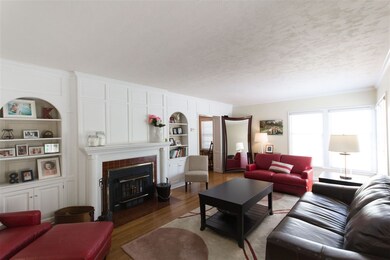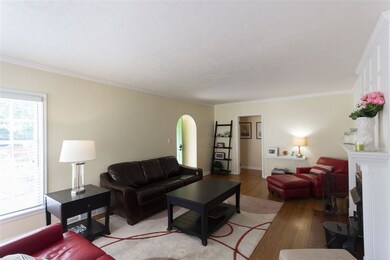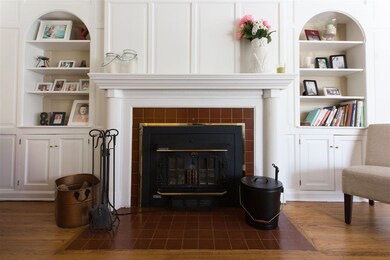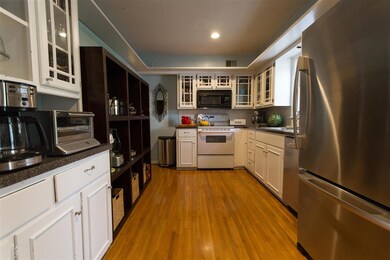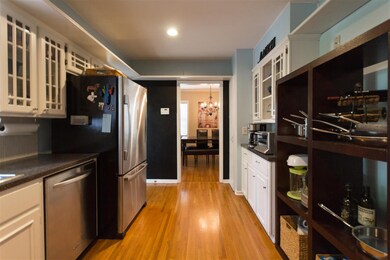
251 N Ridgewood Dr Wichita, KS 67208
Crown Heights NeighborhoodAbout This Home
As of November 2020This Charming Crown heights home is everything that you could wish for. Inside the home you will find gorgeous custom woodwork, beautiful wood floors, French doors, and crown moldings throughout the entire main floor. Upon entering the front door, you are greeted by a spacious living room with genuine hardwood floors and a full wall of custom built-in shelving around the wood burning stove. Adjacent to the living room is the Formal dining room where the hardwood floors continue into the cozy sunroom and large kitchen! Also on the main floor are the three spacious bedrooms. This home is pet friendly with a built in pet door that leads to the fenced backyard. Walk down the gorgeous hardwood stairwell to the basement where you will find a large carpeted family room with bar area. There is also a full bathroom with claw foot tub as well. Look no further than your own backyard for a calming retreat, step outside to the beautifully landscaped yard and listen to the soothing sounds of the waterfall as you enjoy the cool summer evenings on the blue flagstone patio.
Last Agent to Sell the Property
Keller Williams Hometown Partners License #00053413 Listed on: 08/27/2015

Home Details
Home Type
Single Family
Est. Annual Taxes
$3,391
Year Built
1936
Lot Details
0
Listing Details
- Class: Residential
- Property Type: Single Family Onsite Blt
- Architecture: Ranch
- Property Condition Report: Yes
- Estimated Age: 51 - 80 Years
- Total Specials: 6.48
- Year Built: 1936
- Annual Specials: 6.48
- Estimated AGLA: 1613
- Estimated BFA: 734
- Estimated TFLA: 2347
- Special Features: None
- Property Sub Type: Detached
- Stories: 1
Interior Features
- Appliances: Dishwasher, Disposal, Microwave, Range/Oven
- Fireplace: Two, Living Room, Family Room, Gas, Wood Stove
- Interior Amenities: Fireplace Doors/Screens, Hardwood Floors, Owned Water Softener, Security System
- Total Bedrooms: 3
- Master Bedroom: Dimensions: 15x11, On Level: Main, Flooring: Wood
- Master Bedroom Features: Master Bdrm On Main Level
- AG Bedrooms: 3
- Old Total Bathrooms: 2
- AG Full Bathrooms: 1
- Basement: Yes - Finished
- Basement Finished: Bsmt Rec/Family Room, Dry Bar, Bsmt Storage
- Basement Foundation: Partial, Day Light
- Dining Area: Formal
- Kitchen: Dimensions: 15x10, On Level: Main, Flooring: Wood
- Kitchen Features: Pantry, Range Hood
- Living Room: Dimensions: 23x13, On Level: Main, Flooring: Wood
- Room 4: Dining Room, Dimensions: 11x14, On Level: Main, Flooring: Wood
- Room 5: Bedroom, Dimensions: 13x11, On Level: Main, Flooring: Wood
- Room 6: Sun Room/Atrium, Dimensions: 11x9, On Level: Main, Flooring: Wood
- Room 7: Bedroom, Dimensions: 15x11, On Level: Main, Flooring: Wood
- Room 8: Family Room, Dimensions: 26x14, On Level: Basement, Flooring: Carpet
- Room 9: Laundry, Dimensions: 18x13, On Level: Basement, Flooring: Tile
- Levels: One Story
Exterior Features
- Construction: Masonry-Brick
- Exterior Amenities: Fence-Wood, Guttering, Sprinkler System, Storm Windows/Ins Glass, Outbuildings
- Roof: Composition
Garage/Parking
- Garage: Detached
- Garage Size: 2
Utilities
- Cooling: Central, Electric
- Flood Insurance: Unknown
- Heating: Forced Air, Gas
- Laundry: Basement, Separate Room, 220-Electric
- Utilities: Natural Gas, Public Water, Sewer
Schools
- School District: Wichita School District (USD 259)
- Elementary School: Hyde
- Middle School: Robinson
- High School: East
- Elementary School: Hyde
- High School: East
Lot Info
- Acreage: City Lot
- Includes Lot Y/N: Yes
- Lot Description: Standard
- Lot Size Sq Ft: 7848
- Number Of Acres: 0.18
- Geo ADDRESS Line: 251 N Ridgewood Dr
- Geo PRIMARY City: Wichita
- Geo Quality: 0.95
- Geo Secondary City: Sedgwick Co.
- Geo Subdivision: KS
- Geo Update: 10/29/2015
- Geo Zoom Level: 16
Tax Info
- General Property Taxes: 2213.42
- Assessor Parcel Number: 00157-418
- General Tax Year: 2014
MLS Schools
- Middle School: Robinson
- School District: Wichita School District (USD 259)
Ownership History
Purchase Details
Home Financials for this Owner
Home Financials are based on the most recent Mortgage that was taken out on this home.Purchase Details
Home Financials for this Owner
Home Financials are based on the most recent Mortgage that was taken out on this home.Purchase Details
Home Financials for this Owner
Home Financials are based on the most recent Mortgage that was taken out on this home.Purchase Details
Home Financials for this Owner
Home Financials are based on the most recent Mortgage that was taken out on this home.Similar Homes in Wichita, KS
Home Values in the Area
Average Home Value in this Area
Purchase History
| Date | Type | Sale Price | Title Company |
|---|---|---|---|
| Warranty Deed | -- | None Available | |
| Warranty Deed | -- | Security 1St Title Llc | |
| Warranty Deed | -- | None Available | |
| Warranty Deed | -- | Security 1St Title |
Mortgage History
| Date | Status | Loan Amount | Loan Type |
|---|---|---|---|
| Open | $200,000 | New Conventional | |
| Previous Owner | $148,000 | Adjustable Rate Mortgage/ARM | |
| Previous Owner | $166,822 | FHA |
Property History
| Date | Event | Price | Change | Sq Ft Price |
|---|---|---|---|---|
| 11/19/2020 11/19/20 | Sold | -- | -- | -- |
| 10/25/2020 10/25/20 | Pending | -- | -- | -- |
| 10/24/2020 10/24/20 | For Sale | $220,000 | +4.8% | $93 / Sq Ft |
| 07/01/2019 07/01/19 | Sold | -- | -- | -- |
| 06/15/2019 06/15/19 | Pending | -- | -- | -- |
| 06/05/2019 06/05/19 | For Sale | $210,000 | +10.6% | $89 / Sq Ft |
| 10/29/2015 10/29/15 | Sold | -- | -- | -- |
| 09/16/2015 09/16/15 | Pending | -- | -- | -- |
| 08/27/2015 08/27/15 | For Sale | $189,900 | -- | $81 / Sq Ft |
Tax History Compared to Growth
Tax History
| Year | Tax Paid | Tax Assessment Tax Assessment Total Assessment is a certain percentage of the fair market value that is determined by local assessors to be the total taxable value of land and additions on the property. | Land | Improvement |
|---|---|---|---|---|
| 2025 | $3,391 | $31,614 | $6,314 | $25,300 |
| 2023 | $3,391 | $31,108 | $4,083 | $27,025 |
| 2022 | $2,919 | $26,083 | $3,853 | $22,230 |
| 2021 | $2,991 | $26,083 | $3,853 | $22,230 |
| 2020 | $2,778 | $24,151 | $3,853 | $20,298 |
| 2019 | $2,833 | $24,588 | $3,853 | $20,735 |
| 2018 | $2,714 | $23,495 | $3,335 | $20,160 |
| 2017 | $2,415 | $0 | $0 | $0 |
| 2016 | $2,283 | $0 | $0 | $0 |
| 2015 | $2,266 | $0 | $0 | $0 |
| 2014 | $2,220 | $0 | $0 | $0 |
Agents Affiliated with this Home
-

Seller's Agent in 2020
Nathan Kirk
At Home Wichita Real Estate
(316) 706-7391
5 in this area
128 Total Sales
-

Seller's Agent in 2019
Natalie Moyer
Reece Nichols South Central Kansas
(316) 250-1230
1 in this area
146 Total Sales
-

Seller's Agent in 2015
Josh Roy
Keller Williams Hometown Partners
(316) 799-8615
4 in this area
1,932 Total Sales
-

Seller Co-Listing Agent in 2015
Justin Chandler
Berkshire Hathaway PenFed Realty
(316) 371-7764
329 Total Sales
-

Buyer's Agent in 2015
Dana Schmitt
Berkshire Hathaway PenFed Realty
(316) 650-5106
32 Total Sales
Map
Source: South Central Kansas MLS
MLS Number: 509210
APN: 126-24-0-24-02-020.00
- 316 N Edgemoor St
- 157 N Edgemoor St
- 302 N Pinecrest St
- 406 N Battin St
- 121 S Pinecrest St
- 421 N Harding Ave
- 5810 E Oakwood Dr
- 6008 Rockwood Rd
- 5408 E Pine St
- 136 N Dellrose Ave
- 241 S Battin St
- 195 N Dellrose St
- 230 N Pershing St
- 227 S Glendale St
- 140 S Dellrose St
- 0 S Woodlawn Blvd
- 304 S Courtleigh Dr
- 4712 E English St
- 315 Courtleigh St
- 105 N Terrace Dr
