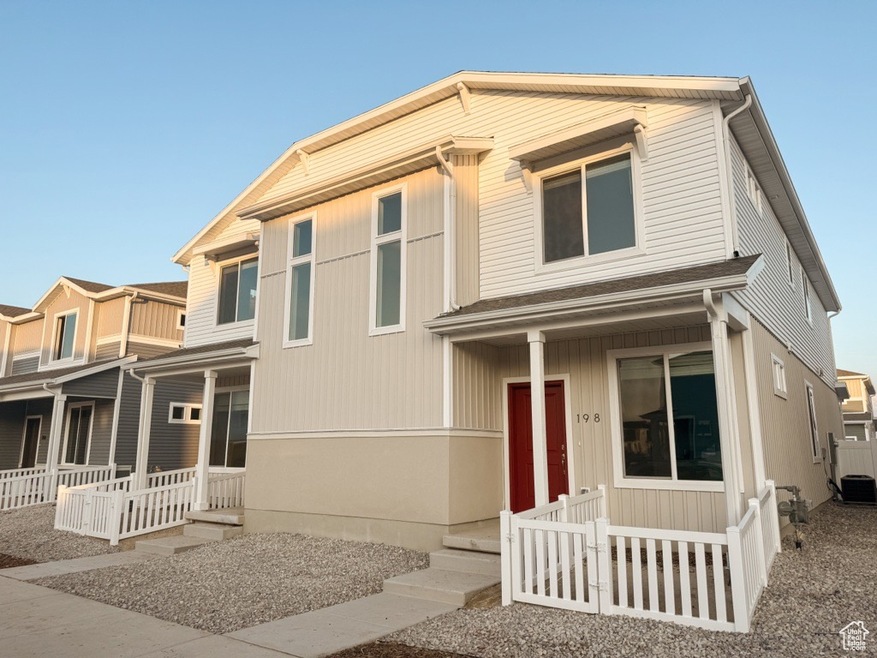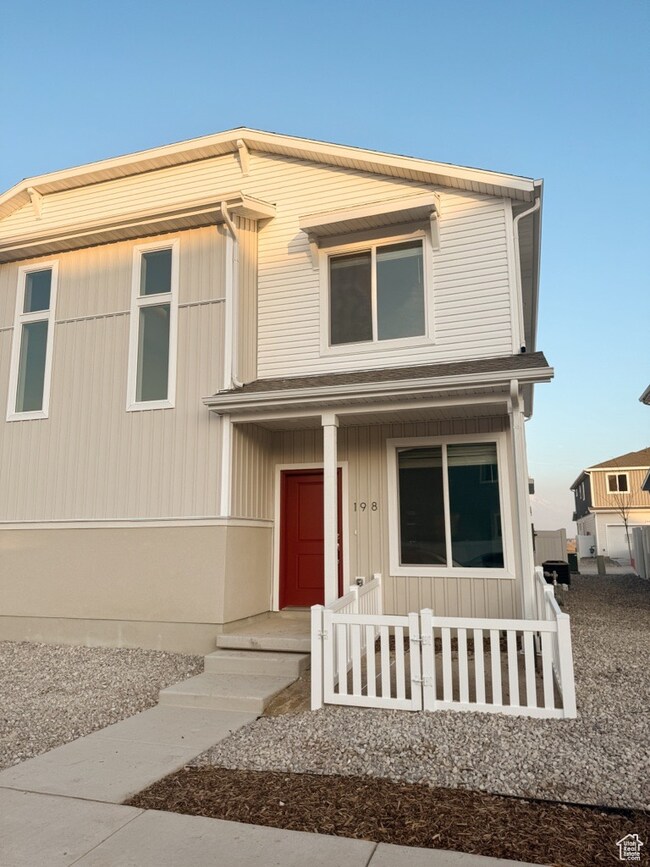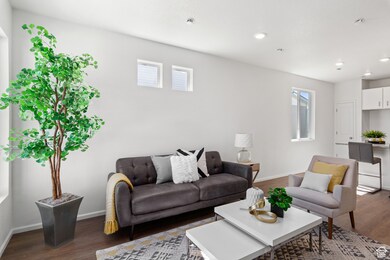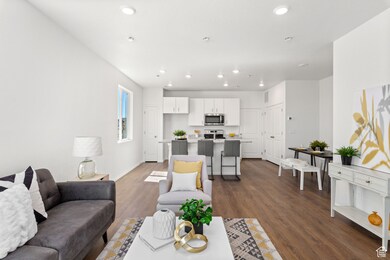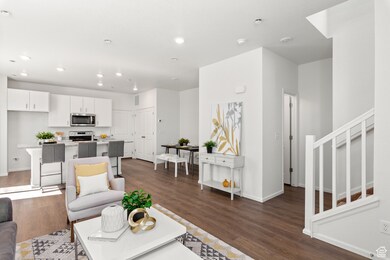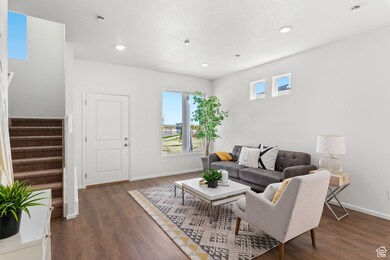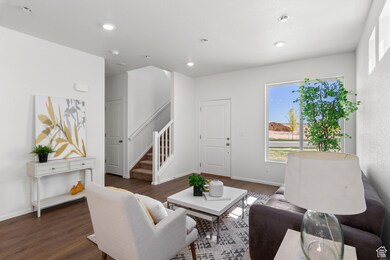
251 N Riverside Dr Unit 922 Saratoga Springs, UT 84045
Estimated payment $2,990/month
Highlights
- New Construction
- Community Pool
- Porch
- Great Room
- Hiking Trails
- Double Pane Windows
About This Home
4.99% Fixed FHA Financing Available! Move into your new home Spring 2025!! Beautiful New Townhomes in Wander! Enjoy life in this amenity-rich community situated along Utah Lake's north shore with acres of parks, trails, and recreation. This 2-story, duet-style home spans 1,587 square feet and offers 4 bedrooms, 2.5 bathrooms, and a 2-car alley-load insulated garage. Experience low-maintenance living in an open concept duplex floorplan with only one-shared wall and a private driveway. These duet-homes have plenty of curb appeal with a stylish multi-dimensional exterior and front yard landscaping with a white picket fence. The interior is bright with oversized windows and an expansive "heart of the home" great room. The kitchen is complete with a dining island, stylish countertops, stainless-steel sink, and large pantry. The primary suite and bathroom boast a large walk-in closet and spa shower. Call now for more information or to visit the community (Alpine Lot 922) (Pictures are of another home in the community. )
Listing Agent
Danielle Olsen
Advantage Real Estate, LLC License #10870288
Co-Listing Agent
Brandie Hoban
Advantage Real Estate, LLC License #5487017
Townhouse Details
Home Type
- Townhome
Year Built
- Built in 2025 | New Construction
Lot Details
- 2,178 Sq Ft Lot
- Partially Fenced Property
- Landscaped
- Sprinkler System
HOA Fees
- $165 Monthly HOA Fees
Parking
- 2 Car Garage
Home Design
- Stucco
Interior Spaces
- 1,587 Sq Ft Home
- 2-Story Property
- Double Pane Windows
- Great Room
Kitchen
- Free-Standing Range
- Microwave
Flooring
- Carpet
- Laminate
Bedrooms and Bathrooms
- 4 Bedrooms
- Primary bedroom located on second floor
- Walk-In Closet
Outdoor Features
- Porch
Schools
- Springside Elementary School
- Lake Mountain Middle School
- Westlake High School
Utilities
- Forced Air Heating and Cooling System
- Natural Gas Connected
Listing and Financial Details
- Home warranty included in the sale of the property
Community Details
Overview
- Kurt Walther Association, Phone Number (801) 679-2255
- Wander Subdivision
Amenities
- Picnic Area
Recreation
- Community Playground
- Community Pool
- Hiking Trails
- Bike Trail
- Snow Removal
Map
Home Values in the Area
Average Home Value in this Area
Property History
| Date | Event | Price | Change | Sq Ft Price |
|---|---|---|---|---|
| 02/15/2025 02/15/25 | Pending | -- | -- | -- |
| 02/12/2025 02/12/25 | Price Changed | $429,990 | +4.9% | $271 / Sq Ft |
| 02/11/2025 02/11/25 | Price Changed | $409,990 | 0.0% | $258 / Sq Ft |
| 02/11/2025 02/11/25 | For Sale | $409,990 | +2.5% | $258 / Sq Ft |
| 12/30/2024 12/30/24 | Pending | -- | -- | -- |
| 12/02/2024 12/02/24 | For Sale | $399,990 | -- | $252 / Sq Ft |
Similar Homes in Saratoga Springs, UT
Source: UtahRealEstate.com
MLS Number: 2052877
- 209 E Arcade Dr Unit 924
- 213 E Arcade Dr Unit 923
- 193 E Arcade Dr Unit 927
- 197 E Arcade Dr Unit 926
- 203 E Arcade Dr Unit 925
- 346 N Corridor Ln Unit 1096
- 248 N Colonnade Rd Unit 930
- 247 N Riverside Dr Unit 921
- 343 N Corridor Ln Unit 1078
- 326 N Corridor Ln Unit 1091
- 327 N Corridor Ln Unit 1081
- 169 S Inlet Spring Dr Unit 118
- 146 S High Rock Ave
- 182 S Inlet Spring Dr
- 217 S Buckhorn Bath Ave
- 253 E Polaris Dr Unit 105
- 174 S Inlet Spring Dr
- 273 E Polaris Dr Unit 103
- 283 E Polaris Dr Unit 102
- 284 E Polaris Dr Unit 112
