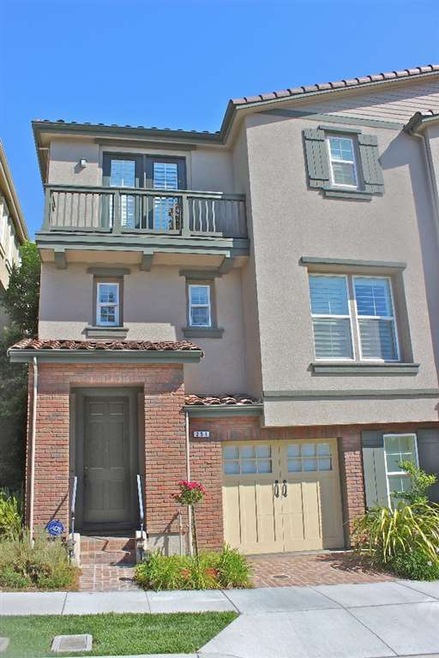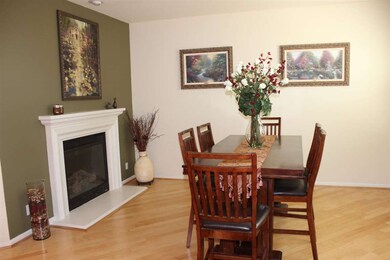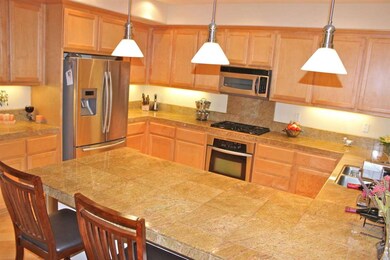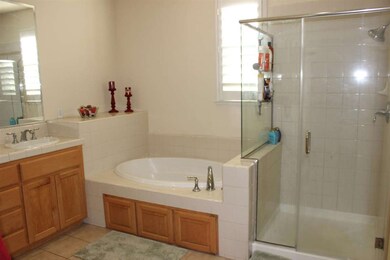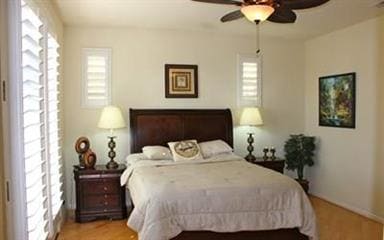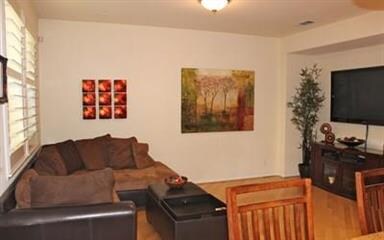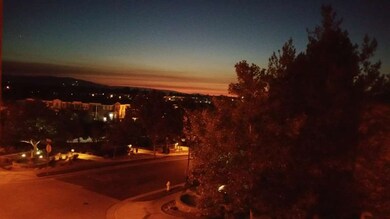
251 Olive Hill Dr San Jose, CA 95125
South San Jose NeighborhoodHighlights
- Wine Cellar
- Wood Flooring
- High Ceiling
- City Lights View
- Bonus Room
- Granite Countertops
About This Home
As of July 2020High End Living: Come find out why Communication Hill is one the most desirable places to live in the Bay Area. Come see for yourself this immaculate Willow Glen home at Communications Hill. It’s a spacious home with gleaming maple hard wood flooring & high ceilings. It boasts of large, bright living area & separate family room open to kitchen, w/plenty of space for entertaining. It has 3 bedrooms w/additional 600sqft of Bonus room & wine room. Large master bedroom w/views off balcony & plenty of light. With Two 1/2 bathrooms including large master bathroom w/double sinks, separate tub, separate shower & walk-in closet. Chef's kitchen w/shaker cabinets, granite counter tops, stainless steel appliances & breakfast bar. Bedroom floor Indoor laundry room & security alarm system. Outdoor patio area. Steps to Viera park & open space. Across the street from shopping center & easy commute access to 87, 280, 85 and 101. A must see to appreciate all this home has to offer! Motivated sellers.
Last Agent to Sell the Property
Carol Camilli Montgomery
KW Bay Area Estates License #01210160 Listed on: 08/31/2016

Home Details
Home Type
- Single Family
Est. Annual Taxes
- $17,033
Year Built
- Built in 2004
Lot Details
- 1,786 Sq Ft Lot
- Sprinklers on Timer
- Grass Covered Lot
- Back Yard Fenced
- Zoning described as R1
Parking
- 2 Car Garage
- Garage Door Opener
- Secured Garage or Parking
- Guest Parking
Home Design
- Ceiling Insulation
- Tile Roof
- Concrete Perimeter Foundation
Interior Spaces
- 2,250 Sq Ft Home
- 3-Story Property
- High Ceiling
- Ceiling Fan
- Gas Fireplace
- Double Pane Windows
- Formal Entry
- Wine Cellar
- Open Floorplan
- Dining Area
- Bonus Room
- City Lights Views
- Alarm System
- Laundry Room
Kitchen
- Open to Family Room
- Eat-In Kitchen
- Breakfast Bar
- Gas Oven
- Microwave
- Dishwasher
- ENERGY STAR Qualified Appliances
- Granite Countertops
- Disposal
Flooring
- Wood
- Tile
Bedrooms and Bathrooms
- 3 Bedrooms
- Walk-In Closet
- Granite Bathroom Countertops
- Dual Sinks
- Bathtub with Shower
Eco-Friendly Details
- ENERGY STAR/CFL/LED Lights
Outdoor Features
- Balcony
- Barbecue Area
Utilities
- Forced Air Zoned Cooling and Heating System
- Vented Exhaust Fan
- 220 Volts
- Satellite Dish
Listing and Financial Details
- Assessor Parcel Number 455-73-055
Community Details
Overview
- Property has a Home Owners Association
- Association fees include common area electricity, insurance - common area, maintenance - common area
- Heritage Master Assoication Association
- Built by Communication Hill
- The community has rules related to parking rules
Security
- Controlled Access
Ownership History
Purchase Details
Home Financials for this Owner
Home Financials are based on the most recent Mortgage that was taken out on this home.Purchase Details
Home Financials for this Owner
Home Financials are based on the most recent Mortgage that was taken out on this home.Purchase Details
Home Financials for this Owner
Home Financials are based on the most recent Mortgage that was taken out on this home.Purchase Details
Home Financials for this Owner
Home Financials are based on the most recent Mortgage that was taken out on this home.Purchase Details
Home Financials for this Owner
Home Financials are based on the most recent Mortgage that was taken out on this home.Purchase Details
Home Financials for this Owner
Home Financials are based on the most recent Mortgage that was taken out on this home.Purchase Details
Home Financials for this Owner
Home Financials are based on the most recent Mortgage that was taken out on this home.Similar Homes in San Jose, CA
Home Values in the Area
Average Home Value in this Area
Purchase History
| Date | Type | Sale Price | Title Company |
|---|---|---|---|
| Interfamily Deed Transfer | -- | Title365 | |
| Interfamily Deed Transfer | -- | Lawyers Title Company | |
| Grant Deed | $1,040,000 | Lawyers Title Company | |
| Grant Deed | $835,000 | Fidelity National Title Co | |
| Grant Deed | $525,000 | Fidelity National Title Co | |
| Interfamily Deed Transfer | -- | Ticor Title Company Of Ca | |
| Grant Deed | $699,000 | First Amer Title Guaranty Co |
Mortgage History
| Date | Status | Loan Amount | Loan Type |
|---|---|---|---|
| Open | $765,390 | New Conventional | |
| Closed | $760,000 | New Conventional | |
| Previous Owner | $668,000 | Adjustable Rate Mortgage/ARM | |
| Previous Owner | $403,000 | New Conventional | |
| Previous Owner | $411,000 | New Conventional | |
| Previous Owner | $417,000 | New Conventional | |
| Previous Owner | $709,190 | FHA | |
| Previous Owner | $709,485 | New Conventional | |
| Previous Owner | $559,200 | Balloon | |
| Previous Owner | $15,449,210 | Construction |
Property History
| Date | Event | Price | Change | Sq Ft Price |
|---|---|---|---|---|
| 07/17/2020 07/17/20 | Sold | $1,040,000 | -1.0% | $400 / Sq Ft |
| 06/07/2020 06/07/20 | Pending | -- | -- | -- |
| 05/01/2020 05/01/20 | For Sale | $1,050,000 | +25.7% | $404 / Sq Ft |
| 12/01/2016 12/01/16 | Sold | $835,000 | -2.3% | $371 / Sq Ft |
| 11/03/2016 11/03/16 | Pending | -- | -- | -- |
| 10/18/2016 10/18/16 | Price Changed | $855,000 | -1.2% | $380 / Sq Ft |
| 10/07/2016 10/07/16 | Price Changed | $865,000 | -1.7% | $384 / Sq Ft |
| 09/18/2016 09/18/16 | Price Changed | $880,000 | -2.2% | $391 / Sq Ft |
| 08/31/2016 08/31/16 | For Sale | $899,999 | -- | $400 / Sq Ft |
Tax History Compared to Growth
Tax History
| Year | Tax Paid | Tax Assessment Tax Assessment Total Assessment is a certain percentage of the fair market value that is determined by local assessors to be the total taxable value of land and additions on the property. | Land | Improvement |
|---|---|---|---|---|
| 2025 | $17,033 | $1,125,728 | $562,864 | $562,864 |
| 2024 | $17,033 | $1,103,656 | $551,828 | $551,828 |
| 2023 | $16,771 | $1,082,016 | $541,008 | $541,008 |
| 2022 | $16,299 | $1,060,800 | $530,400 | $530,400 |
| 2021 | $16,211 | $1,040,000 | $520,000 | $520,000 |
| 2020 | $13,721 | $886,108 | $443,054 | $443,054 |
| 2019 | $12,690 | $868,734 | $434,367 | $434,367 |
| 2018 | $12,689 | $851,700 | $425,850 | $425,850 |
| 2017 | $12,527 | $835,000 | $417,500 | $417,500 |
| 2016 | $8,803 | $572,460 | $286,230 | $286,230 |
| 2015 | $8,685 | $563,862 | $281,931 | $281,931 |
| 2014 | $8,183 | $552,818 | $276,409 | $276,409 |
Agents Affiliated with this Home
-
Maryam Taba

Seller's Agent in 2020
Maryam Taba
Coldwell Banker Realty
(408) 394-5673
1 in this area
40 Total Sales
-
Jennifer Oldham

Buyer's Agent in 2020
Jennifer Oldham
Compass
(408) 835-4119
6 in this area
803 Total Sales
-
Daniel Assadi

Buyer Co-Listing Agent in 2020
Daniel Assadi
Compass
(408) 775-4444
1 in this area
90 Total Sales
-
C
Seller's Agent in 2016
Carol Camilli Montgomery
KW Bay Area Estates
Map
Source: MLSListings
MLS Number: ML81612447
APN: 455-73-055
- 2189 Pomme Ct
- 451 Mill Pond Dr Unit 451
- 347 Bella Ridge Terrace
- 553 Mill Pond Dr Unit 553
- 2427 Azevedo Pkwy
- 317 Perrymont Ave
- 380 Mill Pond Dr Unit 380
- 532A Mill Pond Dr Unit 532 A
- 1850 Evans Ln Unit 20
- 1850 Evans Ln Unit 81
- 1850 Evans Ln
- 2128 Canoas Garden Ave Unit D
- 2150 Almaden Rd Unit 103
- 2150 Almaden Rd Unit 73
- 2150 Almaden Rd Unit 7
- 238 Chateau La Salle Dr Unit 238
- 385 Chateau La Salle Dr Unit 385
- 2070 Almaden Rd
- 3072 Mary Helen Ln
- 423 Chateau La Salle Dr Unit 423
