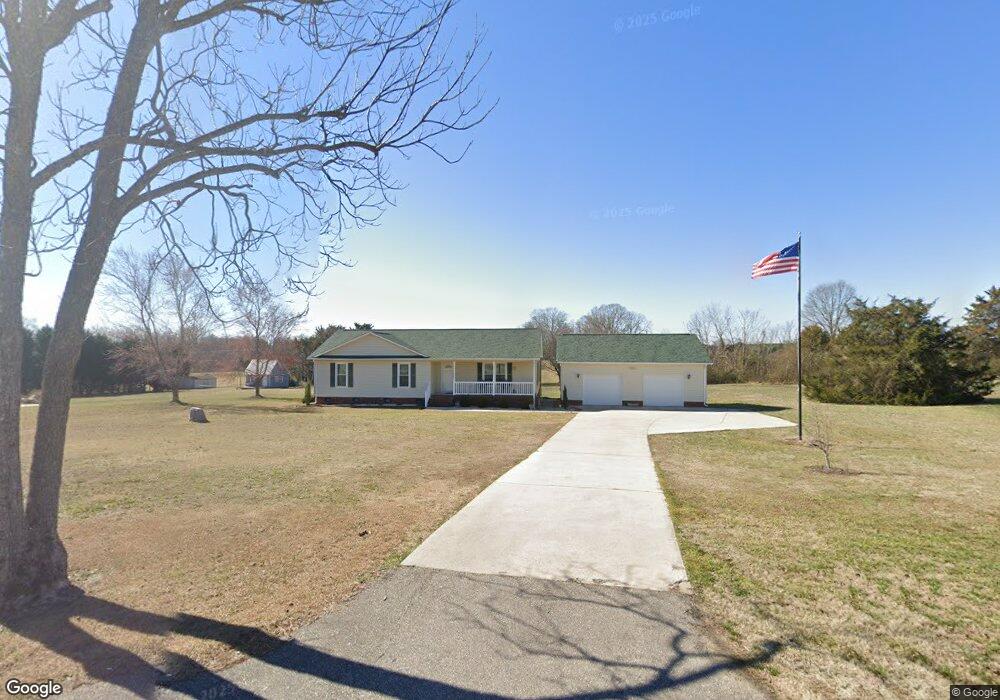Estimated Value: $333,000 - $364,000
2
Beds
1
Bath
1,529
Sq Ft
$225/Sq Ft
Est. Value
Highlights
- 2 Acre Lot
- Tile Flooring
- Garage
- Transitional Architecture
About This Home
As of August 2015Nice Vinyl Sided Ranch Style Home-3 Bedrooms & 2 Baths-1529 SQFT-Vaulted Ceiling Great Room-Kitchen/Dining Combo-Detached 2 Car Garage (777 SQFT)-1.5 Acre-Private Well & Septic.
Home Details
Home Type
- Single Family
Est. Annual Taxes
- $722
Year Built
- Built in 1997
Lot Details
- 2 Acre Lot
- Lot Dimensions are 175x368x219x311
Home Design
- Transitional Architecture
Interior Spaces
- 1,529 Sq Ft Home
- Pull Down Stairs to Attic
Flooring
- Tile
- Vinyl
Bedrooms and Bathrooms
- 2 Bedrooms
- 1 Full Bathroom
Parking
- Garage
- Garage Door Opener
Schools
- Cottonbelt Elementary School
- York Middle School
- York Comprehensive High School
Community Details
- Built by Dwayne Lemmons
Listing and Financial Details
- Assessor Parcel Number 19496951
Ownership History
Date
Name
Owned For
Owner Type
Purchase Details
Listed on
Apr 28, 2015
Closed on
Aug 21, 2015
Sold by
Stewart Hope Marie
Bought by
Rhinehart Joey B and Rhinehart Donna K
List Price
$169,900
Sold Price
$155,000
Premium/Discount to List
-$14,900
-8.77%
Current Estimated Value
Home Financials for this Owner
Home Financials are based on the most recent Mortgage that was taken out on this home.
Estimated Appreciation
$188,415
Avg. Annual Appreciation
8.19%
Original Mortgage
$55,000
Interest Rate
4.09%
Mortgage Type
New Conventional
Create a Home Valuation Report for This Property
The Home Valuation Report is an in-depth analysis detailing your home's value as well as a comparison with similar homes in the area
Home Values in the Area
Average Home Value in this Area
Purchase History
| Date | Buyer | Sale Price | Title Company |
|---|---|---|---|
| Rhinehart Joey B | $155,000 | -- |
Source: Public Records
Mortgage History
| Date | Status | Borrower | Loan Amount |
|---|---|---|---|
| Closed | Rhinehart Joey B | $55,000 |
Source: Public Records
Property History
| Date | Event | Price | List to Sale | Price per Sq Ft |
|---|---|---|---|---|
| 08/24/2015 08/24/15 | Sold | $155,000 | -8.8% | $101 / Sq Ft |
| 07/23/2015 07/23/15 | Pending | -- | -- | -- |
| 04/28/2015 04/28/15 | For Sale | $169,900 | -- | $111 / Sq Ft |
Source: Canopy MLS (Canopy Realtor® Association)
Tax History Compared to Growth
Tax History
| Year | Tax Paid | Tax Assessment Tax Assessment Total Assessment is a certain percentage of the fair market value that is determined by local assessors to be the total taxable value of land and additions on the property. | Land | Improvement |
|---|---|---|---|---|
| 2024 | $722 | $6,308 | $1,120 | $5,188 |
| 2023 | $737 | $6,308 | $1,120 | $5,188 |
| 2022 | $667 | $5,889 | $1,120 | $4,769 |
| 2021 | -- | $5,889 | $1,120 | $4,769 |
| 2020 | $1,008 | $5,889 | $0 | $0 |
| 2019 | $1,026 | $5,760 | $0 | $0 |
| 2018 | $986 | $5,760 | $0 | $0 |
| 2017 | $937 | $5,760 | $0 | $0 |
| 2016 | $924 | $5,760 | $0 | $0 |
| 2014 | $426 | $4,620 | $1,120 | $3,500 |
| 2013 | $426 | $4,840 | $1,040 | $3,800 |
Source: Public Records
Map
Source: Canopy MLS (Canopy Realtor® Association)
MLS Number: P1096697
APN: 2540000078
Nearby Homes
- 1657 Springlake Rd
- 357 Pendergrass Rd
- 281 Springlake Rd
- 1639 +1643 Mallard Bay Rd Unit 17 & 18
- 484 Mason Dickson Rd
- 484 Mason Dickson Rd Unit 3
- 257 Amity Dr
- 2009 Sugar Hill Rd
- 227 Bezelle Ave
- 235 Bezelle Ave
- 273 Bezelle Ave
- 453 Cotton Ct Unit 14
- 258 Bezelle Ave
- 262 Bezelle Ave
- 266 Bezelle Ave
- 254 Bezelle Ave
- 232 Bezelle Ave
- 236 Bezelle Ave
- 240 Bezelle Ave
- Rowan Plan at The Meadows at Asbury Ridge
