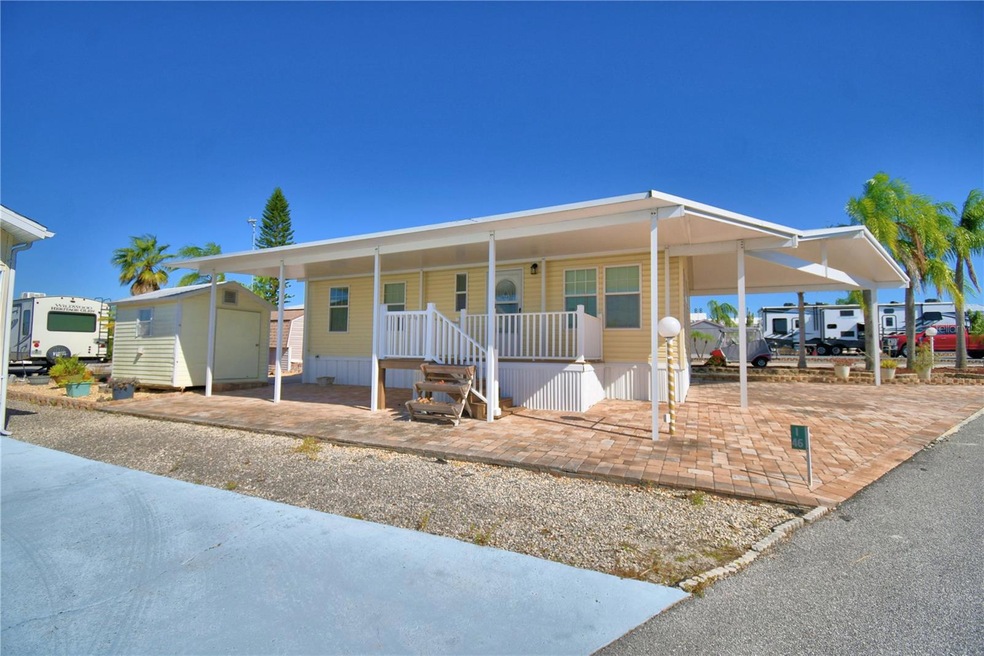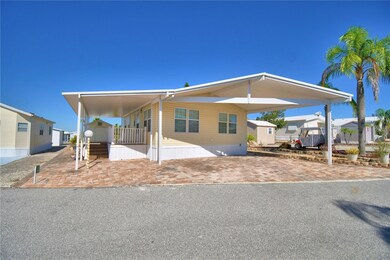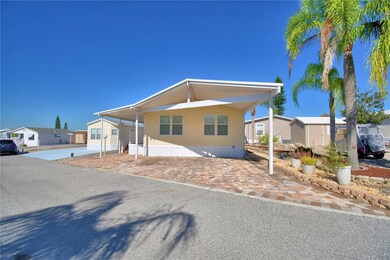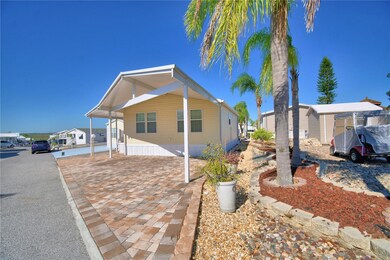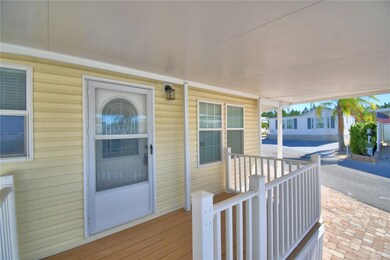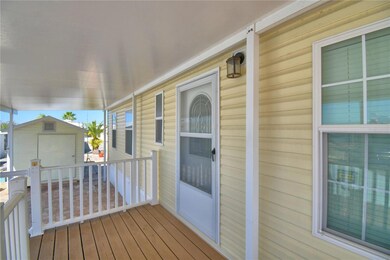251 Patterson Rd Unit I46 Haines City, FL 33844
Estimated payment $1,269/month
Highlights
- Active Adult
- Open Floorplan
- Deck
- Gated Community
- Clubhouse
- Private Lot
About This Home
LOOK NO FURTHER...FLORIDA LIFESTYLE AT ITS BEST! THIS 2012 DOUBLEWIDE OFFERS 2 BEDROOMS, 2 BATHS in a GATED 55+ COMMUNITY in CENTRAL FLORIDA gives you living space all on one level. OPEN FLOOR PLAN with living room, dining and kitchen with lots of storage and Built-in cabinets. Primary Bedroom with large closet and a bath with walk-in shower. Secondary Bedroom with access door to back deck area. Guest bath has tub/shower. Laminate Flooring throughout the entire house. Updated kitchen counters and you have a dishwasher! Inside Laundry Closet. Covered front area for parking of vehicles in addition to the covered side area for parking of a golf cart and/or enjoying the outside. Brick Pavers add such a nice curb appeal and rock yard for low maintenance. Mature landscaping. On property you have a storage shed (with laundry hook-ups) also. Community is GATED with two entrances. SOLAR HEATED POOL, Recreational Building with lots of Community Activities. Some of the amenities include PICKLE BALL COURT, MINI Putt-Putt, Shuffleboard, Bocce Ball and more. Close to SHOPPING, Medical, Restaurants, FLORIDA ATTRACTIONS as Disney, Universal, Lego Land and EAST/WEST BEACHES. Home awaits new owners! Call today for your private showing.
Listing Agent
CENTURY 21 MYERS REALTY HAINES CITY Brokerage Phone: 863-419-9010 License #3057813 Listed on: 11/18/2024

Property Details
Home Type
- Manufactured Home
Est. Annual Taxes
- $791
Year Built
- Built in 2012
Lot Details
- 3,001 Sq Ft Lot
- Lot Dimensions are 50x69
- South Facing Home
- Landscaped
- Private Lot
HOA Fees
- $81 Monthly HOA Fees
Parking
- 2 Carport Spaces
Home Design
- Shingle Roof
- Vinyl Siding
Interior Spaces
- 770 Sq Ft Home
- Open Floorplan
- Built-In Features
- Shelving
- Ceiling Fan
- Combination Dining and Living Room
- Inside Utility
- Laminate Flooring
- Crawl Space
Kitchen
- Range
- Microwave
- Dishwasher
Bedrooms and Bathrooms
- 2 Bedrooms
- 2 Full Bathrooms
Laundry
- Laundry closet
- Dryer
- Washer
Outdoor Features
- Deck
- Covered Patio or Porch
- Shed
- Rain Gutters
Mobile Home
- Mobile Home Make is SKYLINE
- Manufactured Home
Utilities
- Central Heating and Cooling System
- Humidity Control
- Electric Water Heater
- Cable TV Available
Listing and Financial Details
- Visit Down Payment Resource Website
- Legal Lot and Block 36 / M
- Assessor Parcel Number 27-27-17-741002-013360
Community Details
Overview
- Active Adult
- Association fees include pool, escrow reserves fund, private road, recreational facilities, trash
- Adrianna Martinez Association, Phone Number (863) 422-6106
- West View Ridge Resorts Inc Subdivision
- Association Owns Recreation Facilities
- The community has rules related to deed restrictions, allowable golf cart usage in the community
Recreation
- Pickleball Courts
- Recreation Facilities
- Shuffleboard Court
- Community Pool
Pet Policy
- Cats Allowed
Additional Features
- Clubhouse
- Gated Community
Map
Home Values in the Area
Average Home Value in this Area
Property History
| Date | Event | Price | List to Sale | Price per Sq Ft |
|---|---|---|---|---|
| 05/08/2025 05/08/25 | Price Changed | $213,000 | -2.7% | $277 / Sq Ft |
| 11/18/2024 11/18/24 | For Sale | $219,000 | -- | $284 / Sq Ft |
Source: Stellar MLS
MLS Number: P4932765
- 251 Patterson Rd Unit H-42
- 251 Patterson Rd Unit C44
- 251 Patterson Rd Unit H29
- 251 Patterson Rd Unit I17
- 251 Patterson Rd Unit H1
- 251 Patterson Rd Unit C41
- 251 Patterson Rd Unit J14
- 251 Patterson Rd Unit E12
- 251 Patterson Rd Unit D39
- 251 Patterson Rd Unit G9
- 251 Patterson Rd Unit A22
- 251 Patterson Rd Unit I47
- 251 Patterson Rd Unit C30
- 251 Patterson Rd Unit G21
- 251 Patterson Rd Unit D35
- 251 Patterson Rd Unit H17
- 251 Patterson Rd Unit C25
- 251 Patterson Rd Unit G7
- 251 Patterson Rd Unit H54
- 251 Patterson Rd Unit I58
- 5920 Catamaran Ave
- 1113 Saguaro St
- 1180 Saguaro St
- 1358 Lassen St Unit A
- 1358 Lassen St Unit B
- 671 Tortugas St
- 1060 Kobuk St
- 237 Minniehaha Cir
- 384 Guadlupe St
- 444 Monticelli Dr
- 649 Meadow Pointe Dr
- 2984 Kokomo Loop
- 198 Minniehaha Cir
- 142 Minniehaha Cir
- 220 Minniehaha Cir
- 2960 Kokomo Loop
- 849 Sheen Cir
- 599 Tortugas St
- 2684 Hemingway Ave
- 2944 Kokomo Loop
