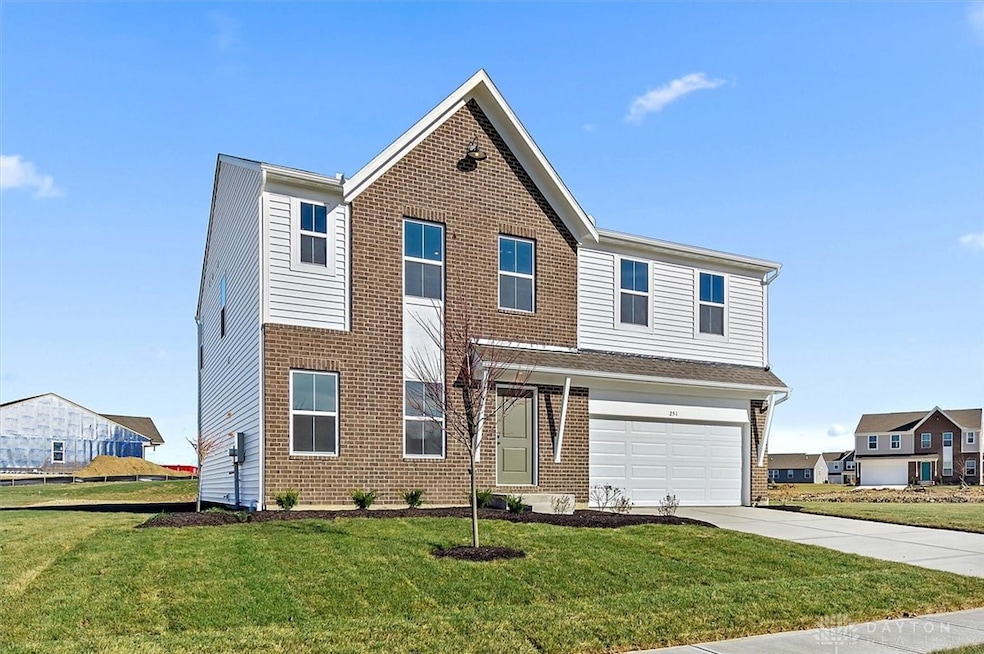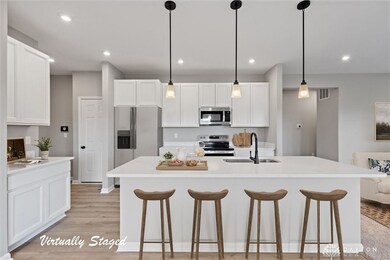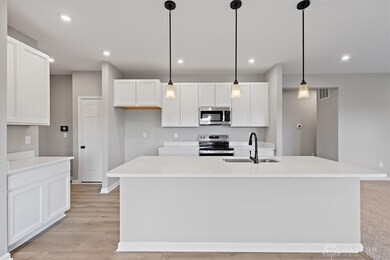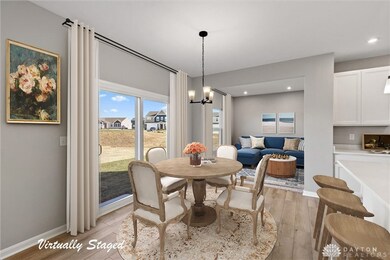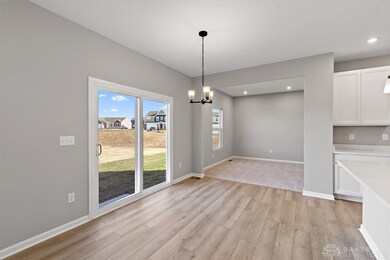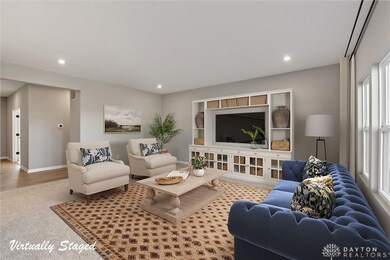
251 Quail Hollow Dr Brookville, OH 45309
Highlights
- New Construction
- Traditional Architecture
- 2 Car Attached Garage
- Brookville Elementary School Rated A-
- Quartz Countertops
- Walk-In Closet
About This Home
As of March 2025Gorgeous new Jensen Modern Farmhouse plan in beautiful Hunters Run featuring a well equipped kitchen with stainless steel appliances, upgraded maple cabinetry with 42 inch uppers and soft close hinges, quartz counters, large walk-in pantry and walk-out morning room all open to the large family room. Private study with double doors and rec room just off the kitchen could function as a formal dining room. Upstairs homeowners retreat with an en suite with a double bowl vanity, walk-in shower, private commode and walk-in closet. There are 3 additional bedrooms each with a walk-in closet, a centrally located hall bathroom, convenient 2nd floor laundry for easy laundry days and a large loft. Full basement with full bath rough-in and 2 bay garage
Last Agent to Sell the Property
H.M.S. Real Estate Brokerage Phone: (937) 435-9919 License #0000198425 Listed on: 04/08/2024
Home Details
Home Type
- Single Family
Est. Annual Taxes
- $451
Year Built
- New Construction
Lot Details
- 0.4 Acre Lot
- Lot Dimensions are 122x144
HOA Fees
- $42 Monthly HOA Fees
Parking
- 2 Car Attached Garage
- Garage Door Opener
Home Design
- Traditional Architecture
- Brick Exterior Construction
- Vinyl Siding
Interior Spaces
- 2,796 Sq Ft Home
- 2-Story Property
- Vinyl Clad Windows
- Insulated Windows
- Unfinished Basement
- Basement Fills Entire Space Under The House
- Fire and Smoke Detector
Kitchen
- Microwave
- Dishwasher
- Kitchen Island
- Quartz Countertops
Bedrooms and Bathrooms
- 4 Bedrooms
- Walk-In Closet
- Bathroom on Main Level
Outdoor Features
- Patio
Utilities
- Central Air
- Heat Pump System
Community Details
- Association fees include management
- Keystone Homes Of Troy Association, Phone Number (937) 332-8669
- Hunters Run Subdivision, Jensen Floorplan
Listing and Financial Details
- Home warranty included in the sale of the property
- Assessor Parcel Number C05 00109 0072
Ownership History
Purchase Details
Home Financials for this Owner
Home Financials are based on the most recent Mortgage that was taken out on this home.Purchase Details
Similar Homes in Brookville, OH
Home Values in the Area
Average Home Value in this Area
Purchase History
| Date | Type | Sale Price | Title Company |
|---|---|---|---|
| Warranty Deed | $395,000 | Homestead Title | |
| Warranty Deed | $61,900 | None Listed On Document |
Mortgage History
| Date | Status | Loan Amount | Loan Type |
|---|---|---|---|
| Open | $345,000 | New Conventional | |
| Previous Owner | $1,026,732 | Construction |
Property History
| Date | Event | Price | Change | Sq Ft Price |
|---|---|---|---|---|
| 03/17/2025 03/17/25 | Sold | $395,000 | -2.4% | $141 / Sq Ft |
| 02/17/2025 02/17/25 | Pending | -- | -- | -- |
| 01/22/2025 01/22/25 | Price Changed | $404,900 | -2.4% | $145 / Sq Ft |
| 01/09/2025 01/09/25 | Price Changed | $414,900 | -1.2% | $148 / Sq Ft |
| 01/02/2025 01/02/25 | Price Changed | $419,900 | -1.2% | $150 / Sq Ft |
| 12/23/2024 12/23/24 | Price Changed | $424,900 | -1.2% | $152 / Sq Ft |
| 12/16/2024 12/16/24 | Price Changed | $429,900 | -2.3% | $154 / Sq Ft |
| 11/12/2024 11/12/24 | For Sale | $439,900 | 0.0% | $157 / Sq Ft |
| 10/30/2024 10/30/24 | Pending | -- | -- | -- |
| 10/14/2024 10/14/24 | Price Changed | $439,900 | -2.2% | $157 / Sq Ft |
| 10/07/2024 10/07/24 | Price Changed | $449,900 | -2.2% | $161 / Sq Ft |
| 04/08/2024 04/08/24 | For Sale | $459,900 | -- | $164 / Sq Ft |
Tax History Compared to Growth
Tax History
| Year | Tax Paid | Tax Assessment Tax Assessment Total Assessment is a certain percentage of the fair market value that is determined by local assessors to be the total taxable value of land and additions on the property. | Land | Improvement |
|---|---|---|---|---|
| 2024 | $451 | $14,700 | $14,700 | -- |
| 2023 | $451 | $14,700 | $14,700 | -- |
| 2022 | $451 | $7,350 | $7,350 | $0 |
Agents Affiliated with this Home
-
Alexander Hencheck

Seller's Agent in 2025
Alexander Hencheck
H.M.S. Real Estate
(513) 469-2400
62 in this area
11,311 Total Sales
-
Lisa Nishwitz

Buyer's Agent in 2025
Lisa Nishwitz
Coldwell Banker Heritage
(937) 266-3440
1 in this area
335 Total Sales
Map
Source: Dayton REALTORS®
MLS Number: 908369
APN: C05-00109-0072
- 813 Hunters Run Dr
- 720 Hunters Run Dr
- 610 Vine St
- 12 Harshman St
- 140 Autumn Maple Ln
- 107 Autumn Maple Ln
- 214 Hay Ave
- 134 Autumn Maple Ln
- 115 Sycamore St
- 4 E Mckinley St
- 567 Golden Maple Ave
- 224 S Wolf Creek St
- 303 Edgebrook Ave
- 309 Western Ave
- 28 S Clay St
- 54 S Clay St
- 441 Sycamore St
- 0 Westbrook Rd Unit 890803
- 530 E Westbrook Rd
- 510 Arlington Woods Dr
