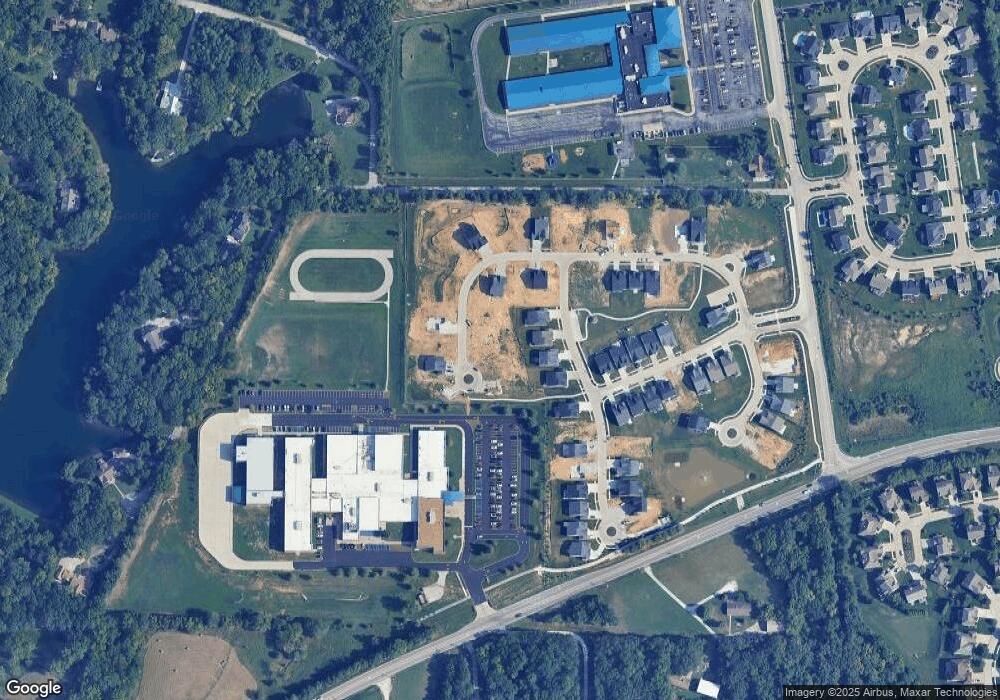251 Randlin Dr O'Fallon, MO 63367
Estimated Value: $586,000 - $644,893
4
Beds
3
Baths
2,605
Sq Ft
$238/Sq Ft
Est. Value
About This Home
This home is located at 251 Randlin Dr, O'Fallon, MO 63367 and is currently estimated at $618,973, approximately $237 per square foot. 251 Randlin Dr is a home located in St. Charles County with nearby schools including Discovery Ridge Elementary School, Frontier Middle School, and Liberty High School.
Ownership History
Date
Name
Owned For
Owner Type
Purchase Details
Closed on
May 23, 2024
Sold by
Mckelvey Homes Llc
Bought by
Davis Justin M and Dreste Scarlett M
Current Estimated Value
Home Financials for this Owner
Home Financials are based on the most recent Mortgage that was taken out on this home.
Original Mortgage
$630,358
Outstanding Balance
$621,519
Interest Rate
6.88%
Mortgage Type
New Conventional
Estimated Equity
-$2,546
Create a Home Valuation Report for This Property
The Home Valuation Report is an in-depth analysis detailing your home's value as well as a comparison with similar homes in the area
Home Values in the Area
Average Home Value in this Area
Purchase History
| Date | Buyer | Sale Price | Title Company |
|---|---|---|---|
| Davis Justin M | -- | None Listed On Document | |
| Mckelvey Homes Llc | -- | None Listed On Document |
Source: Public Records
Mortgage History
| Date | Status | Borrower | Loan Amount |
|---|---|---|---|
| Open | Davis Justin M | $630,358 |
Source: Public Records
Tax History Compared to Growth
Tax History
| Year | Tax Paid | Tax Assessment Tax Assessment Total Assessment is a certain percentage of the fair market value that is determined by local assessors to be the total taxable value of land and additions on the property. | Land | Improvement |
|---|---|---|---|---|
| 2025 | $5,457 | $126,072 | -- | -- |
| 2023 | $1,031 | $15,200 | -- | -- |
Source: Public Records
Map
Nearby Homes
- 249 Randlin Dr
- 255 Randlin Dr
- 236 Randlin Dr
- 220 Randlin Dr
- 210 Randlin Dr
- Madison 3 Car Garage Plan at Sommerlin - Liberty Series
- Hamilton II Plan at Sommerlin - Liberty Series
- Franklin Plan at Sommerlin - Liberty Series
- Madison II Plan at Sommerlin - Liberty Series
- Adams Plan at Sommerlin - Liberty Series
- 201 Randlin Dr
- Adams 3 Car Garage Plan at Sommerlin - Liberty Series
- Madison Plan at Sommerlin - Liberty Series
- McKinley Plan at Sommerlin - Liberty Series
- Washington 3 Car Garage Plan at Sommerlin - Liberty Series
- Hamilton II 3 Car Garage Plan at Sommerlin - Liberty Series
- Washington Plan at Sommerlin - Liberty Series
- Franklin 3 Car Garage Plan at Sommerlin - Liberty Series
- Jefferson Plan at Sommerlin - Liberty Series
- 202 Randlin Dr
- 253 Randlin Dr
- 307 Gailin Dr
- 303 Gailin Dr
- 305 Gailin Dr
- 309 Gailin Dr
- 53 Madison-Sommerlin
- 58 Washington-Sommerlin
- 313 Gailin Dr
- 117 Maelin Dr
- 238 Randlin Dr
- 115 Maelin Dr
- 232 Randlin Dr
- 317 Gailin Dr
- 113 Maelin Dr
- 118 Maelin Dr
- 319 Gailin Dr
- 221 Randlin Dr
- 111 Maelin Dr
- 116 Maelin Dr
- 224 Randlin Dr
