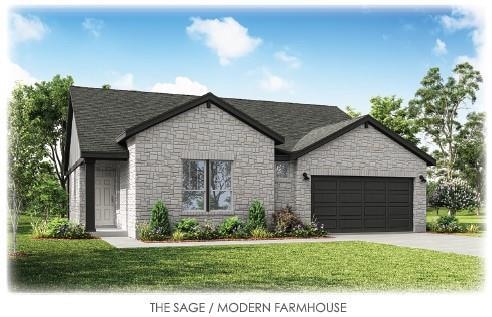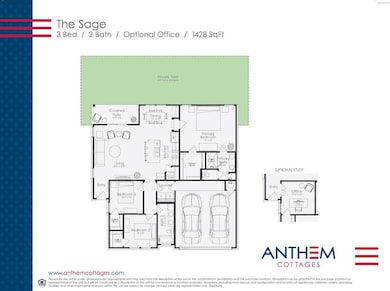
Estimated payment $2,129/month
Total Views
234
3
Beds
2
Baths
1,428
Sq Ft
$238
Price per Sq Ft
Highlights
- Gated Community
- Open Floorplan
- Planned Social Activities
- R C Barton Middle School Rated A-
- Lock-and-Leave Community
- High Ceiling
About This Home
Introducing the Sage - the newest floorplan by Award Winning Clark Wilson Builder.
Last Listed By
GoldSher Properties Brokerage Email: Sherri@GoldSher.com License #0481204 Listed on: 06/03/2025
Home Details
Home Type
- Single Family
Est. Annual Taxes
- $765
Year Built
- Built in 2025 | Under Construction
Lot Details
- 4,356 Sq Ft Lot
- East Facing Home
- Wrought Iron Fence
- Interior Lot
- Level Lot
HOA Fees
- $164 Monthly HOA Fees
Parking
- 2 Car Garage
- Single Garage Door
Home Design
- Slab Foundation
- Shingle Roof
- Composition Roof
- Stone Siding
- HardiePlank Type
Interior Spaces
- 1,428 Sq Ft Home
- 1-Story Property
- Open Floorplan
- High Ceiling
- Double Pane Windows
- Vinyl Clad Windows
- Insulated Windows
- Neighborhood Views
- Fire and Smoke Detector
Kitchen
- Free-Standing Gas Range
- Microwave
- Dishwasher
- Stainless Steel Appliances
- Kitchen Island
- Quartz Countertops
- Disposal
Flooring
- Carpet
- Tile
- Vinyl
Bedrooms and Bathrooms
- 3 Main Level Bedrooms
- Walk-In Closet
- In-Law or Guest Suite
- 2 Full Bathrooms
- Double Vanity
Outdoor Features
- Covered patio or porch
Schools
- Jim Cullen Elementary School
- R C Barton Middle School
- Jack C Hays High School
Utilities
- Central Heating and Cooling System
- Vented Exhaust Fan
- Underground Utilities
- Natural Gas Connected
- Municipal Utilities District Water
- High Speed Internet
Listing and Financial Details
- Assessor Parcel Number 1500460000000512
Community Details
Overview
- Association fees include common area maintenance, ground maintenance
- Anthem Cottages Association
- Built by Clark Wilson Builder
- Anthem Cottages Condo Subdivision
- Lock-and-Leave Community
Amenities
- Picnic Area
- Common Area
- Planned Social Activities
- Community Mailbox
Recreation
- Community Playground
- Community Pool
- Dog Park
Security
- Resident Manager or Management On Site
- Gated Community
Map
Create a Home Valuation Report for This Property
The Home Valuation Report is an in-depth analysis detailing your home's value as well as a comparison with similar homes in the area
Home Values in the Area
Average Home Value in this Area
Tax History
| Year | Tax Paid | Tax Assessment Tax Assessment Total Assessment is a certain percentage of the fair market value that is determined by local assessors to be the total taxable value of land and additions on the property. | Land | Improvement |
|---|---|---|---|---|
| 2024 | $765 | $27,740 | $27,740 | $0 |
| 2023 | $748 | $27,740 | $27,740 | $0 |
Source: Public Records
Property History
| Date | Event | Price | Change | Sq Ft Price |
|---|---|---|---|---|
| 06/03/2025 06/03/25 | For Sale | $339,990 | -- | $238 / Sq Ft |
Source: Unlock MLS (Austin Board of REALTORS®)
Mortgage History
| Date | Status | Loan Amount | Loan Type |
|---|---|---|---|
| Closed | $230,233 | Construction |
Source: Public Records
Similar Homes in the area
Source: Unlock MLS (Austin Board of REALTORS®)
MLS Number: 9863594
APN: R191159
Nearby Homes
- 230 Revere Dr
- 254 Brave St
- 131 Delaware
- 181 Soldier St
- 299 Grand Teton Dr
- 157 Brave St
- 130 Spangle Way
- 131 Courage Dr
- 182 Grand Canyon Way
- 192 Grand Canyon Way
- 172 Grand Canyon Way
- 202 Grand Canyon Way
- 317 Independence Dr
- 288 Smithsonian Ln
- 281 Independence Dr
- 157 Monroe Dr
- 278 Smithsonian Ln
- 461 Constitution Way
- 209 Independence Dr
- 415 Constitution Way

