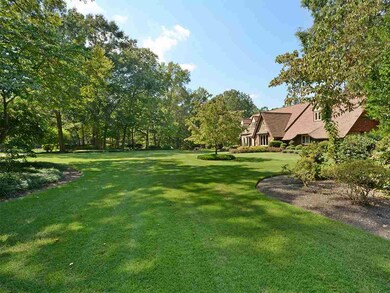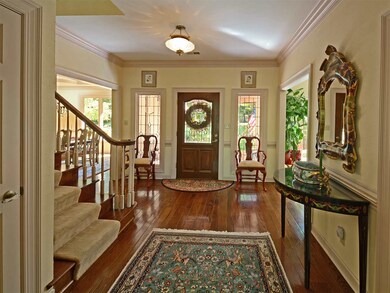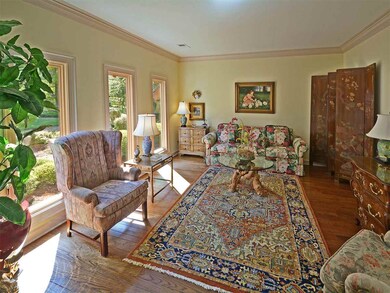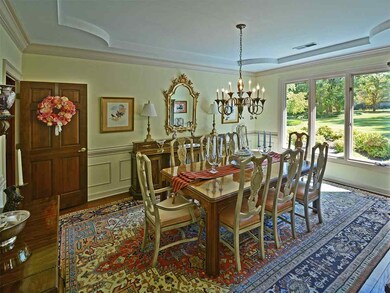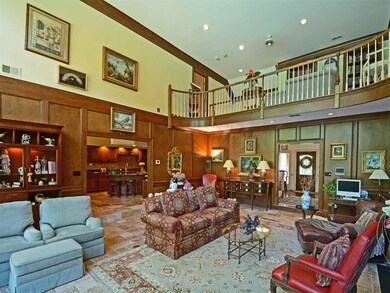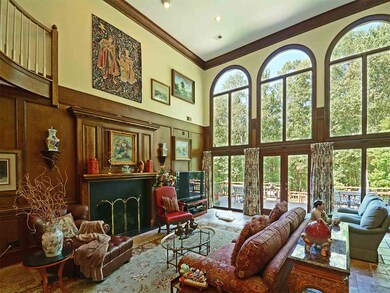
251 Riveredge Cove Cordova, TN 38018
Highlights
- Sitting Area In Primary Bedroom
- 2.6 Acre Lot
- Fireplace in Hearth Room
- Updated Kitchen
- Deck
- Wooded Lot
About This Home
As of October 2019This country English charmer is custom designed and offers character & styling like no other. Soaring ceilings & expansive glass with views to the gorgeous, private 2.6 acre lot bring the outdoors in. Terrific upgrades in the grand-sized kitchen are a cook's delight. Grand master suite & all perfectly maintained by the loving owners. Special! Independent appraisal value of $500,000.
Last Agent to Sell the Property
Marx-Bensdorf, REALTORS License #205881 Listed on: 10/14/2015
Home Details
Home Type
- Single Family
Est. Annual Taxes
- $4,330
Year Built
- Built in 1987
Lot Details
- 2.6 Acre Lot
- Wood Fence
- Landscaped
- Corner Lot
- Level Lot
- Wooded Lot
Home Design
- English Architecture
- Slab Foundation
- Composition Shingle Roof
Interior Spaces
- 5,500-5,999 Sq Ft Home
- 5,683 Sq Ft Home
- 1.5-Story Property
- Smooth Ceilings
- Ceiling height of 9 feet or more
- Fireplace in Hearth Room
- Fireplace Features Masonry
- Casement Windows
- Entrance Foyer
- Great Room
- Separate Formal Living Room
- Dining Room
- Den with Fireplace
- 2 Fireplaces
- Bonus Room
- Storage Room
- Keeping Room
- Fire and Smoke Detector
- Attic
Kitchen
- Updated Kitchen
- Eat-In Kitchen
- Breakfast Bar
- Double Oven
- Cooktop
- Microwave
- Dishwasher
- Kitchen Island
- Disposal
Flooring
- Wood
- Partially Carpeted
- Marble
- Tile
Bedrooms and Bathrooms
- Sitting Area In Primary Bedroom
- 4 Bedrooms | 1 Primary Bedroom on Main
- Walk-In Closet
- Primary Bathroom is a Full Bathroom
- Dual Vanity Sinks in Primary Bathroom
- Whirlpool Bathtub
- Bathtub With Separate Shower Stall
Laundry
- Laundry Room
- Dryer
- Washer
Parking
- 2 Car Attached Garage
- Side Facing Garage
- Garage Door Opener
- Driveway
Outdoor Features
- Deck
Utilities
- Multiple cooling system units
- Central Heating and Cooling System
- Multiple Heating Units
- Gas Water Heater
- Septic Tank
- Cable TV Available
Community Details
- Riveredge Estates Subdivision
Listing and Financial Details
- Assessor Parcel Number 091124 00007
Ownership History
Purchase Details
Home Financials for this Owner
Home Financials are based on the most recent Mortgage that was taken out on this home.Purchase Details
Home Financials for this Owner
Home Financials are based on the most recent Mortgage that was taken out on this home.Similar Homes in Cordova, TN
Home Values in the Area
Average Home Value in this Area
Purchase History
| Date | Type | Sale Price | Title Company |
|---|---|---|---|
| Warranty Deed | $510,000 | Coventry Escrow & Ttl Co Llc | |
| Warranty Deed | $492,500 | Realty Title & Escrow Co |
Mortgage History
| Date | Status | Loan Amount | Loan Type |
|---|---|---|---|
| Open | $459,000 | New Conventional | |
| Previous Owner | $394,000 | New Conventional | |
| Previous Owner | $201,294 | Unknown |
Property History
| Date | Event | Price | Change | Sq Ft Price |
|---|---|---|---|---|
| 10/03/2019 10/03/19 | Sold | $510,000 | -1.7% | $93 / Sq Ft |
| 09/14/2019 09/14/19 | Pending | -- | -- | -- |
| 08/08/2019 08/08/19 | For Sale | $519,000 | +5.4% | $94 / Sq Ft |
| 12/15/2015 12/15/15 | Sold | $492,500 | -1.4% | $90 / Sq Ft |
| 11/23/2015 11/23/15 | Pending | -- | -- | -- |
| 10/14/2015 10/14/15 | For Sale | $499,500 | -- | $91 / Sq Ft |
Tax History Compared to Growth
Tax History
| Year | Tax Paid | Tax Assessment Tax Assessment Total Assessment is a certain percentage of the fair market value that is determined by local assessors to be the total taxable value of land and additions on the property. | Land | Improvement |
|---|---|---|---|---|
| 2025 | $4,330 | $181,250 | $41,150 | $140,100 |
| 2024 | $4,330 | $127,725 | $41,150 | $86,575 |
| 2023 | $4,330 | $127,725 | $41,150 | $86,575 |
| 2022 | $4,330 | $127,725 | $41,150 | $86,575 |
| 2021 | $4,407 | $127,725 | $41,150 | $86,575 |
Agents Affiliated with this Home
-

Seller's Agent in 2019
Mark Stauffer
Keller Williams Realty
(901) 644-0007
7 in this area
61 Total Sales
-

Buyer's Agent in 2019
Alie Jones
Coldwell Banker Collins-Maury
(901) 550-5235
3 in this area
43 Total Sales
-

Seller's Agent in 2015
Jimmy Reed
Marx-Bensdorf, REALTORS
(901) 461-1868
8 in this area
136 Total Sales
-

Seller Co-Listing Agent in 2015
Tracy Dougan Lombardo
Marx-Bensdorf, REALTORS
(901) 581-3257
6 in this area
80 Total Sales
-

Buyer's Agent in 2015
Pat Lichterman
Crye-Leike, Inc., REALTORS
(901) 756-8900
8 in this area
87 Total Sales
Map
Source: Memphis Area Association of REALTORS®
MLS Number: 9963345
APN: D0-221P-A0-0049
- 236 Riveredge Cove
- 9240 Riveredge Dr
- 136 Fox Glade Ln
- 9219 Beaver Valley Ln
- 9065 Red Tulip Cove
- 9325 Beaver Valley Ln
- 200 Owls Roost Ln
- 9208 Beaver Valley Ln
- 9025 Bazemore Rd
- 9029 Red Tulip Cove
- 93 Eagle Glade Cove
- 381 Riveredge Dr W
- 8924 Leaf Trail Cove
- 8897 Forest Ridge Cove
- 478 Sanga Cir E
- 31 Autumn Grove Cove
- 8842 Aspen View Cove
- 9032 Summer Grove Cove
- 305 Summerfield Ln
- 8825 River Meadow Dr

