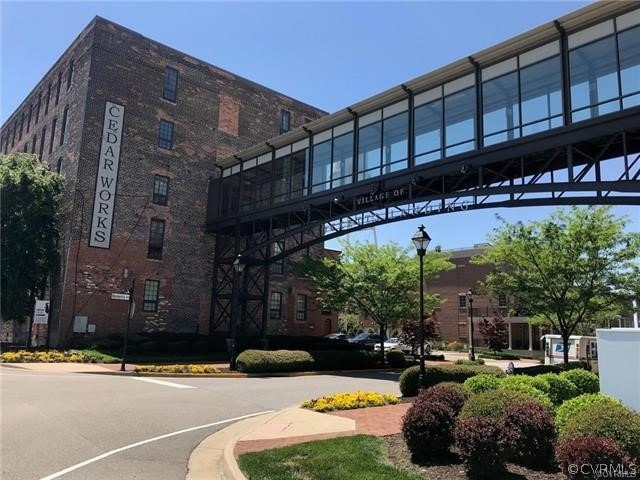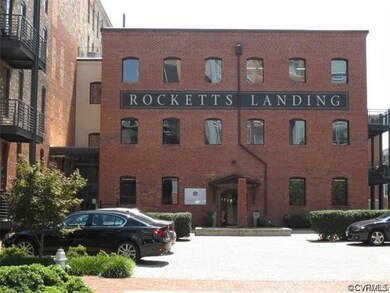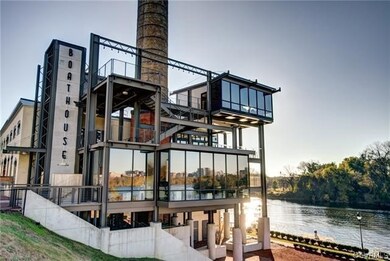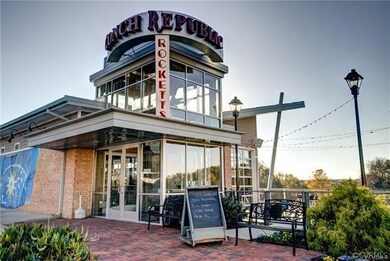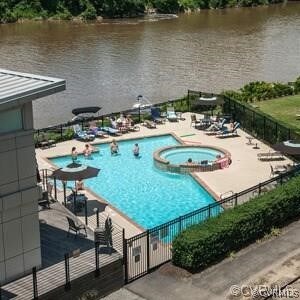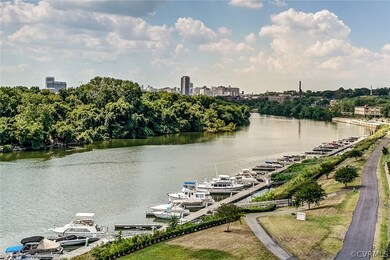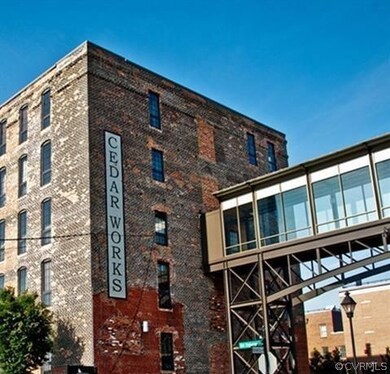
Cedar Works 251 Rocketts Way Unit 210 Henrico, VA 23231
Rocketts Landing NeighborhoodHighlights
- Boat Dock
- Fitness Center
- City View
- River Access
- In Ground Pool
- Clubhouse
About This Home
As of June 2021Great opportunity to buy the only one-bedroom listing in Rocketts Landing - corner unit of the historical Cedar Works Bldg. Rustic features include the original cedar ceiling and beams throughout; exposed brick walls; 12 ft ceilings and lots of tall windows on two sides. Windows have beautiful custom woven shades; wood floors throughout living area and bedroom; one-half bath (rare in a one-bedroom unit). The living-dining room is an extra large space separated from kitchen with eat-at bar. Kitchen features nice GE appliances, granite counter tops lots of cabinets; tile floor. The owners have recently replaced the following: hvac; hot water heater & washer/dryer. extra storage unit (6x8) in secured basement. deeded parking space located in covered garage with access through bldg. Enjoy all the amenities that Rocketts has to offer, ie: 24-hr secured fitness center directly across street; just a short walk to 2 salt-water pools located on river bank; two beach sand volleyball courts; storage for your kayak or canoe; boat slips available for rent or rent boat from Carefree Boat Club. Restaurants within walking distance - Boathouse; Conch Republic; Bombay; Millies; Poe's Pub
Last Agent to Sell the Property
JUDY D TERRELL
Long & Foster REALTORS License #0225063204 Listed on: 06/08/2019
Property Details
Home Type
- Condominium
Est. Annual Taxes
- $1,732
Year Built
- Built in 2007
HOA Fees
- $371 Monthly HOA Fees
Parking
- 1 Car Direct Access Garage
- On-Street Parking
Home Design
- Brick Exterior Construction
- Composition Roof
Interior Spaces
- 1,092 Sq Ft Home
- 1-Story Property
- Wired For Data
- High Ceiling
- Window Treatments
- Dining Area
- City Views
- Stacked Washer and Dryer
Kitchen
- Induction Cooktop
- Microwave
- Dishwasher
- Granite Countertops
- Disposal
Flooring
- Wood
- Ceramic Tile
Bedrooms and Bathrooms
- 1 Bedroom
- Walk-In Closet
Basement
- Shared Basement
- Basement Storage
Home Security
Outdoor Features
- In Ground Pool
- River Access
- Property is near a marina
- Walking Distance to Water
- Mooring
- Dock Available
- Gazebo
- Outdoor Storage
Schools
- Mehfoud Elementary School
- Rolfe Middle School
- Varina High School
Utilities
- Cooling Available
- Forced Air Heating System
- Heat Pump System
- Water Heater
- High Speed Internet
Listing and Financial Details
- Assessor Parcel Number 797-713-7915.210
Community Details
Overview
- Village Of Rocketts Landing Subdivision
Amenities
- Clubhouse
- Elevator
- Community Storage Space
Recreation
- Boat Dock
- Fitness Center
- Trails
Security
- Storm Windows
- Fire and Smoke Detector
- Fire Sprinkler System
Ownership History
Purchase Details
Home Financials for this Owner
Home Financials are based on the most recent Mortgage that was taken out on this home.Purchase Details
Home Financials for this Owner
Home Financials are based on the most recent Mortgage that was taken out on this home.Purchase Details
Similar Homes in Henrico, VA
Home Values in the Area
Average Home Value in this Area
Purchase History
| Date | Type | Sale Price | Title Company |
|---|---|---|---|
| Warranty Deed | $259,900 | Attorney | |
| Warranty Deed | $229,000 | Attorney | |
| Warranty Deed | $235,000 | -- |
Mortgage History
| Date | Status | Loan Amount | Loan Type |
|---|---|---|---|
| Previous Owner | $183,200 | New Conventional |
Property History
| Date | Event | Price | Change | Sq Ft Price |
|---|---|---|---|---|
| 06/27/2025 06/27/25 | Price Changed | $319,900 | -1.6% | $293 / Sq Ft |
| 06/18/2025 06/18/25 | Price Changed | $325,000 | -0.9% | $298 / Sq Ft |
| 05/23/2025 05/23/25 | For Sale | $328,000 | 0.0% | $300 / Sq Ft |
| 05/22/2025 05/22/25 | Price Changed | $328,000 | +26.2% | $300 / Sq Ft |
| 06/30/2021 06/30/21 | Sold | $259,900 | 0.0% | $238 / Sq Ft |
| 05/24/2021 05/24/21 | Pending | -- | -- | -- |
| 05/16/2021 05/16/21 | For Sale | $259,900 | +13.5% | $238 / Sq Ft |
| 07/31/2019 07/31/19 | Sold | $229,000 | -1.7% | $210 / Sq Ft |
| 07/09/2019 07/09/19 | Pending | -- | -- | -- |
| 07/05/2019 07/05/19 | For Sale | $232,999 | +1.7% | $213 / Sq Ft |
| 06/14/2019 06/14/19 | Off Market | $229,000 | -- | -- |
| 06/08/2019 06/08/19 | For Sale | $232,999 | -- | $213 / Sq Ft |
Tax History Compared to Growth
Tax History
| Year | Tax Paid | Tax Assessment Tax Assessment Total Assessment is a certain percentage of the fair market value that is determined by local assessors to be the total taxable value of land and additions on the property. | Land | Improvement |
|---|---|---|---|---|
| 2025 | $2,552 | $286,200 | $54,200 | $232,000 |
| 2024 | $2,552 | $264,700 | $54,200 | $210,500 |
| 2023 | $2,250 | $264,700 | $54,200 | $210,500 |
| 2022 | $2,075 | $244,100 | $54,200 | $189,900 |
| 2021 | $2,018 | $216,300 | $51,500 | $164,800 |
| 2020 | $1,882 | $216,300 | $51,500 | $164,800 |
| 2019 | $1,795 | $206,300 | $51,500 | $154,800 |
| 2018 | $1,732 | $199,100 | $51,500 | $147,600 |
| 2017 | $1,643 | $188,800 | $51,500 | $137,300 |
| 2016 | $1,560 | $179,300 | $48,900 | $130,400 |
| 2015 | $1,560 | $179,300 | $48,900 | $130,400 |
| 2014 | $1,560 | $179,300 | $48,900 | $130,400 |
Agents Affiliated with this Home
-
Sarah Jarvis

Seller's Agent in 2025
Sarah Jarvis
Samson Properties
(804) 356-4700
4 in this area
151 Total Sales
-
Molly Jarvis

Seller Co-Listing Agent in 2025
Molly Jarvis
Samson Properties
(804) 357-7230
116 Total Sales
-
Rick Perkins

Seller's Agent in 2021
Rick Perkins
EXP Realty LLC
(804) 869-1937
1 in this area
173 Total Sales
-
J
Seller's Agent in 2019
JUDY D TERRELL
Long & Foster
About Cedar Works
Map
Source: Central Virginia Regional MLS
MLS Number: 1918668
APN: 797-713-7915.210
- 251 Rocketts Way Unit 204
- 251 Rocketts Way Unit 506
- 251 Rocketts Way Unit 301
- 251 Rocketts Way Unit 510
- 210 Rocketts Way Unit 207
- 4940 Old Main St Unit 404
- 4940 Old Main St Unit 309
- 4820 Old Main St Unit 604
- 4820 Old Main St Unit 511
- 4820 Old Main St Unit 605
- 4820 Old Main St Unit 209
- 4820 Old Main St Unit 311
- 4820 Old Main St Unit 402
- 5007 Old Main St
- 5106 Old Main St
- 32 Capital Trail Row
- 109 Old Charles St Unit B
- 5211 Old Main St
- 2 Shiplock Row
- 5234 Old Main St Unit C
