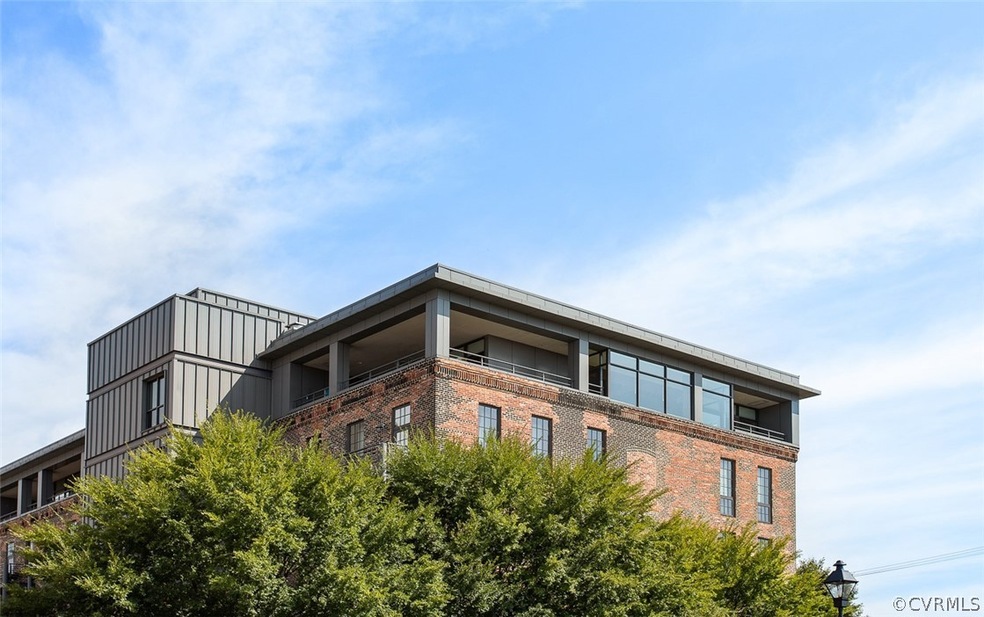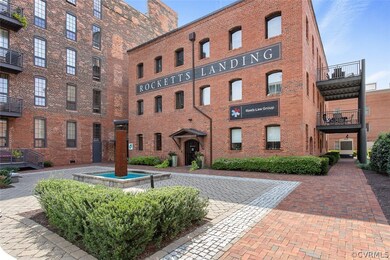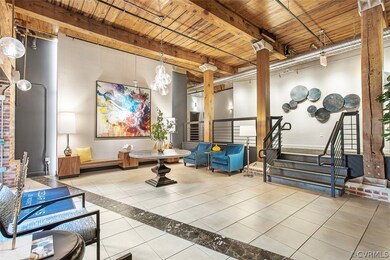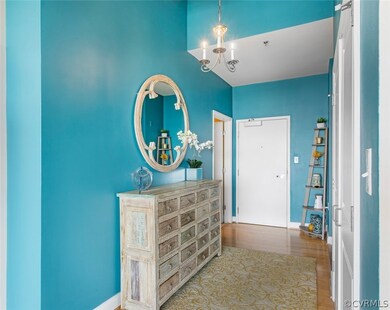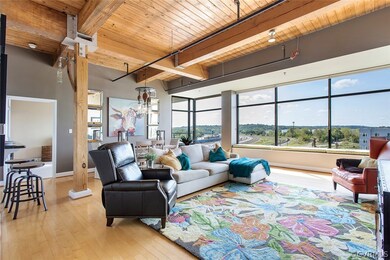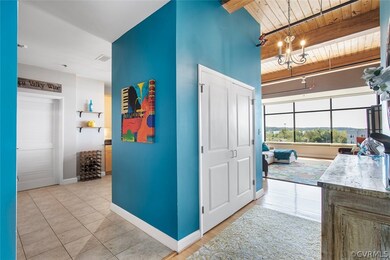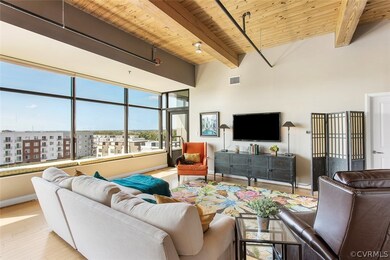
Cedar Works 251 Rocketts Way Unit 506 Henrico, VA 23231
Rocketts Landing NeighborhoodHighlights
- Water Views
- Home fronts navigable water
- Fitness Center
- Boat Dock
- River Access
- In Ground Pool
About This Home
As of October 2019Welcome to Rocketts Landing TOP floor at Historic Cedar Works Building! This One-of-a-kind Penthouse features floor-to-ceiling glass in the living area and master suite with light galore and incredible sunset skies. A large, covered, and private terrace for relaxing and entertaining features views of the city skyline. Two bedrooms and two and 1/2 bathrooms along with 12 foot tall ceilings constructed with cedar planks, lofty size wood beams and columns. This penthouse condo has NO shared walls! Private yet you can immerse yourself into the lifestyle. New HVAC - Trane installed in 2016. Hunter Douglas shades and room darkening shades in 2nd master bdrm. Custom closet by Closet Factory. Dining room chandelier and wine light do not convey. This Urban community offers a lifestyle of riverfront pool, pool house, fitness center, Capital Trail, marina and much more. The Boathouse within walking distance along with The Conch Republic. All appliances included, along with secure deeded parking space, storage unit, and bike racks. Building is fully secure and property management is on site. Walk to the river in two minutes, be downtown in 5 minutes. This neighborhood is a MUST see.
Last Agent to Sell the Property
Deborah Horner
Central Virginia Realty Inc License #0225226489
Property Details
Home Type
- Condominium
Est. Annual Taxes
- $3,156
Year Built
- Built in 2007
HOA Fees
- $532 Monthly HOA Fees
Parking
- 1 Car Garage
- Assigned Parking
Property Views
- Water
- City
Home Design
- Flat Roof Shape
- Brick Exterior Construction
- Tar and Gravel Roof
Interior Spaces
- 1,597 Sq Ft Home
- 1-Story Property
- Wired For Data
- Beamed Ceilings
- High Ceiling
- Window Treatments
- Dining Area
- Stacked Washer and Dryer
Kitchen
- Oven
- Induction Cooktop
- Stove
- Range Hood
- Microwave
- Ice Maker
- Dishwasher
- Granite Countertops
- Disposal
Flooring
- Wood
- Partially Carpeted
- Tile
Bedrooms and Bathrooms
- 2 Bedrooms
- En-Suite Primary Bedroom
- Walk-In Closet
- Double Vanity
Home Security
Pool
- In Ground Pool
- Fence Around Pool
Outdoor Features
- River Access
- Walking Distance to Water
- Mooring
- Dock Available
- Balcony
Schools
- Mehfoud Elementary School
- Rolfe Middle School
- Varina High School
Utilities
- Central Air
- Heat Pump System
- Vented Exhaust Fan
- Water Heater
- High Speed Internet
- Cable TV Available
Additional Features
- ENERGY STAR Qualified Appliances
- Home fronts navigable water
- Property is near public transit
Listing and Financial Details
- Assessor Parcel Number 797-713-7915.506
Community Details
Overview
- Village Of Rocketts Landing Subdivision
- Maintained Community
Amenities
- Common Area
- Elevator
- Community Storage Space
Recreation
- Boat Dock
- Fitness Center
- Community Pool
- Park
- Trails
Security
- Controlled Access
- Fire and Smoke Detector
- Fire Sprinkler System
Ownership History
Purchase Details
Home Financials for this Owner
Home Financials are based on the most recent Mortgage that was taken out on this home.Purchase Details
Home Financials for this Owner
Home Financials are based on the most recent Mortgage that was taken out on this home.Map
About Cedar Works
Similar Homes in Henrico, VA
Home Values in the Area
Average Home Value in this Area
Purchase History
| Date | Type | Sale Price | Title Company |
|---|---|---|---|
| Warranty Deed | $390,000 | Attorney | |
| Special Warranty Deed | $369,000 | -- |
Mortgage History
| Date | Status | Loan Amount | Loan Type |
|---|---|---|---|
| Previous Owner | $295,200 | New Conventional |
Property History
| Date | Event | Price | Change | Sq Ft Price |
|---|---|---|---|---|
| 05/02/2025 05/02/25 | For Sale | $550,000 | +41.0% | $344 / Sq Ft |
| 10/23/2019 10/23/19 | Sold | $390,000 | 0.0% | $244 / Sq Ft |
| 09/18/2019 09/18/19 | Pending | -- | -- | -- |
| 09/15/2019 09/15/19 | For Sale | $389,900 | +5.7% | $244 / Sq Ft |
| 07/12/2013 07/12/13 | Sold | $369,000 | -19.6% | $231 / Sq Ft |
| 06/03/2013 06/03/13 | Pending | -- | -- | -- |
| 03/12/2013 03/12/13 | For Sale | $459,000 | -- | $287 / Sq Ft |
Tax History
| Year | Tax Paid | Tax Assessment Tax Assessment Total Assessment is a certain percentage of the fair market value that is determined by local assessors to be the total taxable value of land and additions on the property. | Land | Improvement |
|---|---|---|---|---|
| 2024 | $4,415 | $442,600 | $92,600 | $350,000 |
| 2023 | $3,762 | $442,600 | $92,600 | $350,000 |
| 2022 | $3,467 | $407,900 | $92,600 | $315,300 |
| 2021 | $3,375 | $380,400 | $92,600 | $287,800 |
| 2020 | $3,309 | $380,400 | $92,600 | $287,800 |
| 2019 | $3,156 | $362,800 | $92,600 | $270,200 |
| 2018 | $3,048 | $350,300 | $92,600 | $257,700 |
| 2017 | $2,888 | $331,900 | $92,600 | $239,300 |
| 2016 | $2,888 | $331,900 | $92,600 | $239,300 |
| 2015 | $2,888 | $331,900 | $92,600 | $239,300 |
| 2014 | $2,888 | $331,900 | $92,600 | $239,300 |
Source: Central Virginia Regional MLS
MLS Number: 1928976
APN: 797-713-7915.506
- 251 Rocketts Way Unit 506
- 251 Rocketts Way Unit 301
- 251 Rocketts Way Unit 510
- 251 Rocketts Way Unit 401
- 210 Rocketts Way Unit 602
- 210 Rocketts Way Unit 408
- 210 Rocketts Way Unit 205
- 210 Rocketts Way Unit 312
- 210 Rocketts Way Unit 212
- 210 Rocketts Way Unit 609
- 114 Cedar Works Row
- 9 Steam Brewery Ct
- 4940 Old Main St Unit 205
- 4940 Old Main St Unit 404
- 4940 Old Main St Unit 309
- 4820 Old Main St Unit 605
- 4820 Old Main St Unit 209
- 4820 Old Main St Unit 311
- 4820 Old Main St Unit 206
- 4820 Old Main St Unit 208
