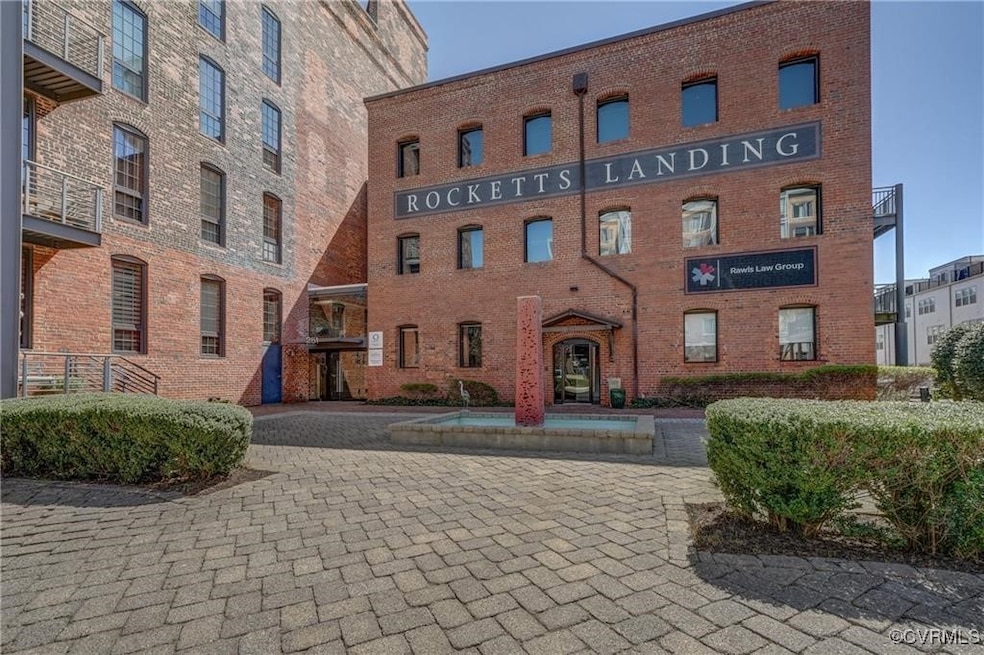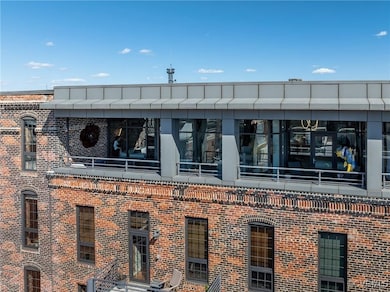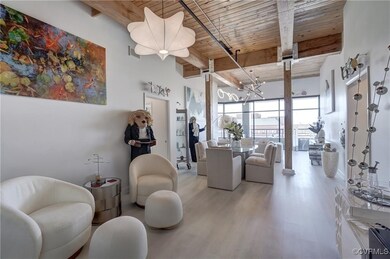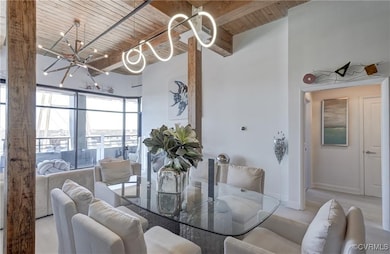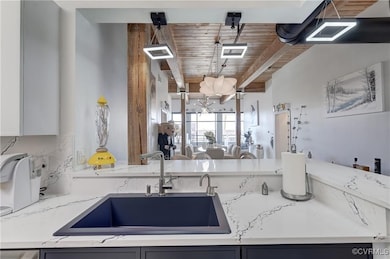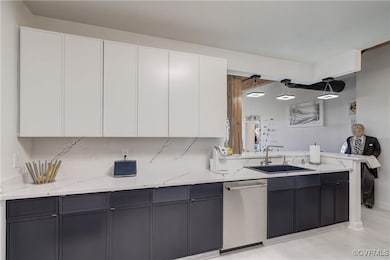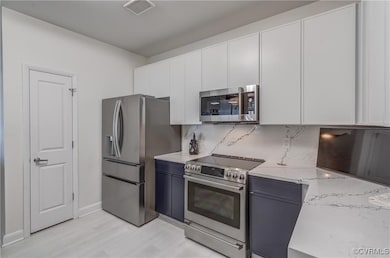Cedar Works 251 Rocketts Way Unit 510 Henrico, VA 23231
Rocketts Landing NeighborhoodEstimated payment $4,504/month
Highlights
- Water Views
- Fitness Center
- Property is near public transit
- River Access
- Outdoor Pool
- Wood Flooring
About This Home
Rare Fifth-Floor Penthouse with Skyline and James River Views in Historic Cedar Works! Fully renovated in 2024! OFFERING $!0,000 credit for closing costs for any qualified non-contingent acceptable offer! Welcome to the one you've been waiting for - this stunning modern penthouse condo in the sought-after Cedar Works building blends historic charm with luxurious updates and beautiful views Perched on the 5th floor with partial James river and city skyline vistas, this rare opportunity offers the best of low maintenance living with high-end finishes throughout. Renovated from top to bottom just last year, this home features all new luxury vinyl flooring, renovated kitchen with sleek Cambria quartz countertops and waterfall edge, matching backsplash, and stainless steel appliances, remote-control shades on windows, designer lighting fixtures throughout, 2 spacious bedrooms and two renovated bathrooms including a spa-like primary bath with double vanities and a luxurious shower. 10'+ beamed ceilings and exposed brick walls that add character and warmth. An open concept living/dining area, a large private, covered balcony to enjoy sunsets, cocktails and river breezes. In-unit washer and dryer in generous utility closet. TWO preferred dedicated parking spaces in secure garage just across the walking bridge. Private storage space in basement. All of this plus enjoy 2 river front swimming pools, a 24-hour fitness center, sand volleyball courts, lush garden spaces, three nearby restaurants, the Virginia Capital Trail and even a dog park - all just steps from your door. This condo checks every box. Don't miss this rare opportunity to live-in one of Richmond's most iconic areas -schedule your private tour today! *This property is currently under contract with a first right of refusal and seller is accepting offers.
Listing Agent
River City Elite Properties - Real Broker License #0225192124 Listed on: 07/18/2025
Property Details
Home Type
- Condominium
Est. Annual Taxes
- $4,434
Year Built
- Built in 2007
HOA Fees
- $708 Monthly HOA Fees
Parking
- 2 Car Detached Garage
Property Views
- Water
- City
Home Design
- Modern Architecture
- Flat Roof Shape
- Brick Exterior Construction
- Fire Rated Drywall
- Tar and Gravel Roof
- Rubber Roof
Interior Spaces
- 1,715 Sq Ft Home
- 1-Story Property
- Beamed Ceilings
- High Ceiling
- Ceiling Fan
Kitchen
- Electric Cooktop
- Microwave
- Freezer
- Dishwasher
- Granite Countertops
- Disposal
Flooring
- Wood
- Tile
Bedrooms and Bathrooms
- 2 Bedrooms
- Walk-In Closet
- 2 Full Bathrooms
- Double Vanity
Laundry
- Dryer
- Washer
Home Security
Outdoor Features
- Outdoor Pool
- River Access
- Property is near a marina
- Balcony
Location
- Property is near public transit
Schools
- Varina Elementary School
- Rolfe Middle School
- Varina High School
Utilities
- Central Air
- Heat Pump System
- Water Heater
Listing and Financial Details
- Assessor Parcel Number 797-713-7915.510
Community Details
Overview
- Village Of Rocketts Landing Subdivision
Amenities
- Elevator
- Community Storage Space
Recreation
- Fitness Center
- Community Pool
Security
- Controlled Access
- Fire Sprinkler System
Map
About Cedar Works
Home Values in the Area
Average Home Value in this Area
Tax History
| Year | Tax Paid | Tax Assessment Tax Assessment Total Assessment is a certain percentage of the fair market value that is determined by local assessors to be the total taxable value of land and additions on the property. | Land | Improvement |
|---|---|---|---|---|
| 2025 | $4,769 | $521,700 | $103,600 | $418,100 |
| 2024 | $4,769 | $484,100 | $103,600 | $380,500 |
| 2023 | $4,115 | $484,100 | $103,600 | $380,500 |
| 2022 | $3,795 | $446,500 | $103,600 | $342,900 |
| 2021 | $3,701 | $408,300 | $101,500 | $306,800 |
| 2020 | $3,552 | $408,300 | $101,500 | $306,800 |
| 2019 | $3,216 | $369,600 | $96,000 | $273,600 |
| 2018 | $3,109 | $357,400 | $96,000 | $261,400 |
| 2017 | $2,954 | $339,500 | $96,000 | $243,500 |
| 2016 | $3,057 | $351,400 | $99,500 | $251,900 |
| 2015 | $3,040 | $349,400 | $99,500 | $249,900 |
| 2014 | $3,040 | $349,400 | $99,500 | $249,900 |
Property History
| Date | Event | Price | List to Sale | Price per Sq Ft | Prior Sale |
|---|---|---|---|---|---|
| 10/30/2025 10/30/25 | Price Changed | $650,000 | -5.1% | $379 / Sq Ft | |
| 09/08/2025 09/08/25 | Price Changed | $684,900 | -0.7% | $399 / Sq Ft | |
| 07/18/2025 07/18/25 | For Sale | $689,900 | +87.0% | $402 / Sq Ft | |
| 07/15/2013 07/15/13 | Sold | $369,000 | 0.0% | $215 / Sq Ft | View Prior Sale |
| 06/05/2013 06/05/13 | Pending | -- | -- | -- | |
| 06/05/2013 06/05/13 | For Sale | $369,000 | -- | $215 / Sq Ft |
Purchase History
| Date | Type | Sale Price | Title Company |
|---|---|---|---|
| Deed | $600,000 | Appomattox Title | |
| Special Warranty Deed | $369,000 | -- |
Mortgage History
| Date | Status | Loan Amount | Loan Type |
|---|---|---|---|
| Previous Owner | $350,550 | New Conventional |
Source: Central Virginia Regional MLS
MLS Number: 2518941
APN: 797-713-7915.510
- 251 Rocketts Way Unit 505
- 251 Rocketts Way Unit 412
- 251 Rocketts Way Unit 405
- 210 Rocketts Way Unit 310
- 4908 Old Main St
- 4947 Old Main St
- 4940 Old Main St Unit 506
- 4820 Old Main St Unit 511
- 5007 Old Main St
- 5211 Old Main St
- 4716 Fulton St
- 6 Flatwater Row Unit A
- 5329 Old Main St Unit A
- 5422 Gillies Creek Mews
- Drake Plan at Rocketts Landing
- Cameron Plan at Rocketts Landing
- 5426 Gillies Creek Mews
- 5427 Gillies Creek Mews
- 822 Admiral Gravely Blvd
- 1004 Nelson St
- 5101 Old Main St
- 4501 E Main St
- 501 Orleans St
- 1021 Carlisle Ave
- 2823 E Main St
- 3618 E Broad St
- 2801 E Main St
- 3801 Glenwood Ave
- 310 N 33rd St
- 2525 E Main St
- 1402 Ashley St
- 2 S 25th St
- 715 E 4th St
- 2411 E Franklin St
- 619 N 32nd St Unit A
- 1125 Commerce Rd
- 1700 Carlisle Ave Unit 19
- 1700 Carlisle Ave Unit 23
- 819 Chimborazo Blvd Unit A
- 812 Chimborazo Blvd
