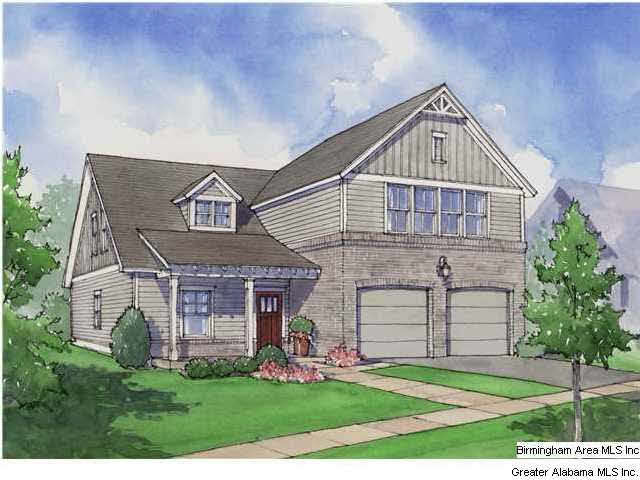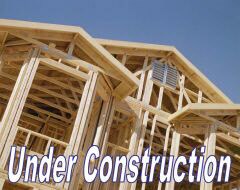
251 Rowntree Path Helena, AL 35080
Highlights
- New Construction
- In Ground Pool
- Clubhouse
- Helena Intermediate School Rated A-
- Wind Turbine Power
- Wood Flooring
About This Home
As of October 2022The Brand New Alstead Plan!Welcome to Helena's most exciting new home community. Take a step back in time to a much simpler life with all the old town character, history & charm! Set in the wooded hills of Helena, this community features great looking Craftsman Style homes of yester year with all the amenities of today! The Hillsboro community offers pool and clubhouse included in Homeowner dues. Appleford has 400 home sites with Models to view. Brand new floor plan! Over 2600 +- square feet! The main level features a very nice open layout with an office or nursery, oversized master bedroom with luxurious master bath. The kitchen features granite counters with custom cabinetry! The upstairs features 3 bedrooms, full bath & a large loft area that can be used as a second living space! You will fall in love!
Last Agent to Sell the Property
Amy Newell - Brakefield
Ingram & Associates, LLC License #000064233 Listed on: 03/29/2014
Co-Listed By
Judy Baker
Ingram & Associates, LLC License #000075162
Home Details
Home Type
- Single Family
Est. Annual Taxes
- $2,050
Year Built
- 2014
Lot Details
- Interior Lot
- Sprinkler System
HOA Fees
- $57 Monthly HOA Fees
Parking
- 2 Car Garage
- 2 Carport Spaces
Home Design
- Slab Foundation
- HardiePlank Siding
Interior Spaces
- 2-Story Property
- Smooth Ceilings
- Ceiling Fan
- Ventless Fireplace
- Marble Fireplace
- Gas Fireplace
- Double Pane Windows
- Great Room with Fireplace
- Dining Room
- Loft
Kitchen
- Electric Oven
- Electric Cooktop
- Stove
- Built-In Microwave
- Dishwasher
- Stainless Steel Appliances
- Kitchen Island
- Solid Surface Countertops
Flooring
- Wood
- Carpet
- Tile
Bedrooms and Bathrooms
- 4 Bedrooms
- Primary Bedroom on Main
- Walk-In Closet
- Split Vanities
- Bathtub and Shower Combination in Primary Bathroom
- Garden Bath
- Separate Shower
- Linen Closet In Bathroom
Laundry
- Laundry Room
- Laundry on main level
- Electric Dryer Hookup
Eco-Friendly Details
- Wind Turbine Power
Outdoor Features
- In Ground Pool
- Covered patio or porch
Utilities
- Central Air
- Two Heating Systems
- Heating System Uses Gas
- Underground Utilities
- Gas Water Heater
Listing and Financial Details
- Assessor Parcel Number 13-5-16-4-003-047.000
Community Details
Overview
- $11 Other Monthly Fees
Amenities
- Clubhouse
Recreation
- Community Pool
- Trails
Ownership History
Purchase Details
Home Financials for this Owner
Home Financials are based on the most recent Mortgage that was taken out on this home.Purchase Details
Home Financials for this Owner
Home Financials are based on the most recent Mortgage that was taken out on this home.Purchase Details
Home Financials for this Owner
Home Financials are based on the most recent Mortgage that was taken out on this home.Similar Home in Helena, AL
Home Values in the Area
Average Home Value in this Area
Purchase History
| Date | Type | Sale Price | Title Company |
|---|---|---|---|
| Warranty Deed | $420,000 | -- | |
| Warranty Deed | $269,000 | None Available | |
| Warranty Deed | $254,700 | None Available |
Mortgage History
| Date | Status | Loan Amount | Loan Type |
|---|---|---|---|
| Open | $336,000 | New Conventional | |
| Previous Owner | $255,550 | Adjustable Rate Mortgage/ARM | |
| Previous Owner | $250,086 | FHA |
Property History
| Date | Event | Price | Change | Sq Ft Price |
|---|---|---|---|---|
| 10/14/2022 10/14/22 | Sold | $420,000 | -5.2% | $142 / Sq Ft |
| 09/11/2022 09/11/22 | Pending | -- | -- | -- |
| 09/01/2022 09/01/22 | For Sale | $443,000 | 0.0% | $149 / Sq Ft |
| 08/22/2022 08/22/22 | Pending | -- | -- | -- |
| 08/18/2022 08/18/22 | Price Changed | $443,000 | -0.4% | $149 / Sq Ft |
| 08/04/2022 08/04/22 | Price Changed | $445,000 | -1.8% | $150 / Sq Ft |
| 07/07/2022 07/07/22 | Price Changed | $453,000 | -4.6% | $153 / Sq Ft |
| 06/10/2022 06/10/22 | For Sale | $475,000 | +76.6% | $160 / Sq Ft |
| 03/22/2017 03/22/17 | Sold | $269,000 | -2.1% | $91 / Sq Ft |
| 02/09/2017 02/09/17 | Pending | -- | -- | -- |
| 01/04/2017 01/04/17 | For Sale | $274,900 | +7.9% | $93 / Sq Ft |
| 09/30/2014 09/30/14 | Sold | $254,700 | +0.3% | $102 / Sq Ft |
| 03/29/2014 03/29/14 | Pending | -- | -- | -- |
| 03/29/2014 03/29/14 | For Sale | $253,900 | -- | $102 / Sq Ft |
Tax History Compared to Growth
Tax History
| Year | Tax Paid | Tax Assessment Tax Assessment Total Assessment is a certain percentage of the fair market value that is determined by local assessors to be the total taxable value of land and additions on the property. | Land | Improvement |
|---|---|---|---|---|
| 2024 | $2,050 | $41,840 | $0 | $0 |
| 2023 | $3,865 | $78,880 | $0 | $0 |
| 2022 | $1,594 | $33,360 | $0 | $0 |
| 2021 | $1,454 | $30,500 | $0 | $0 |
| 2020 | $1,388 | $29,160 | $0 | $0 |
| 2019 | $1,389 | $29,180 | $0 | $0 |
| 2017 | $1,409 | $29,600 | $0 | $0 |
| 2015 | $1,316 | $27,700 | $0 | $0 |
| 2014 | $315 | $6,420 | $0 | $0 |
Agents Affiliated with this Home
-
Nakia Walker
N
Seller's Agent in 2022
Nakia Walker
Opendoor Brokerage LLC
(404) 390-0229
-
Chris Hancock

Seller Co-Listing Agent in 2022
Chris Hancock
Opendoor Brokerage LLC
(404) 720-4132
-
Meagan Phillips

Buyer's Agent in 2022
Meagan Phillips
RealtySouth
(205) 602-7929
1 in this area
34 Total Sales
-
Courtney Higdon

Seller's Agent in 2017
Courtney Higdon
ARC Realty Pelham Branch
(205) 337-7467
9 in this area
130 Total Sales
-
Ted McLaughlin

Seller Co-Listing Agent in 2017
Ted McLaughlin
ARC Realty Pelham Branch
(205) 881-4506
8 in this area
105 Total Sales
-

Buyer's Agent in 2017
Judy Gwin
eXp Realty, LLC Central
(205) 901-5495
Map
Source: Greater Alabama MLS
MLS Number: 611019
APN: 13-5-16-4-001-015-000
- 731 Rosebury Rd
- 431 Appleford Rd
- 410 Appleford Rd
- 3048 Bowron Rd
- 117 White Cottage Rd
- 816 Rosebury Rd
- 298 Appleford Rd
- 2844 Helena Rd
- 4193 Plantation Place
- 145 Lake Davidson Ln
- 306 Saint Charles Way
- 9011 Brookline Ln
- 5242 Roy Dr
- 7715 Wyndham Cir
- 0 Wyndham Pkwy
- 109 Loyola Cir
- 112 Loyola Cir
- 2032 Ashley Brook Way
- 111 Loyola Cir
- 5225 Wade St

