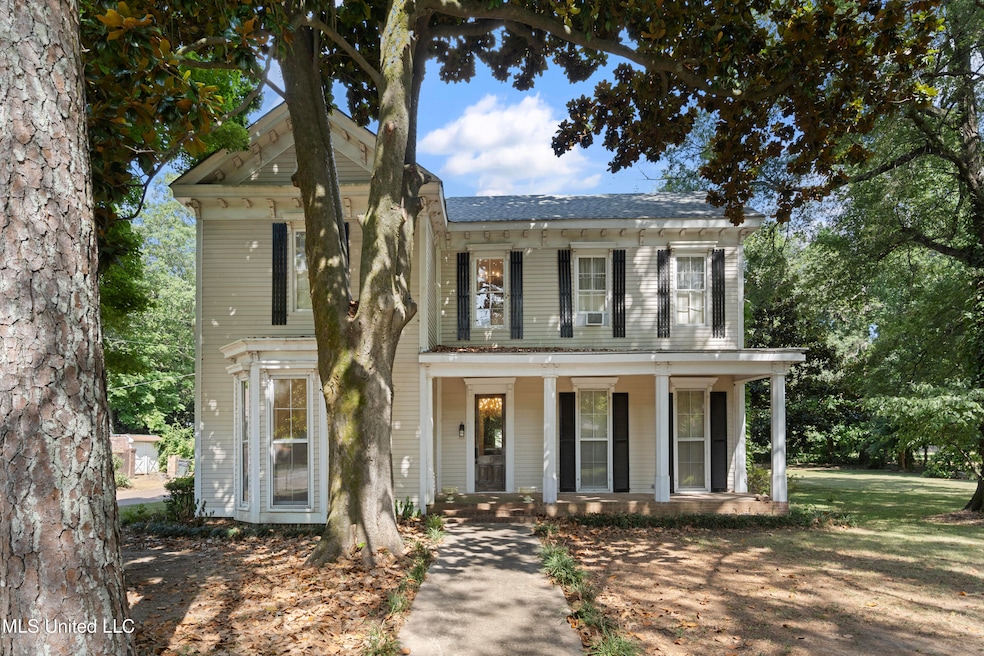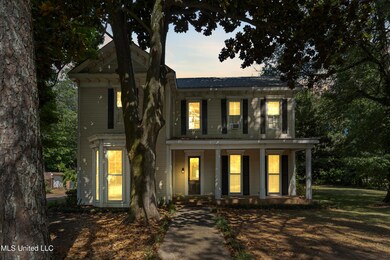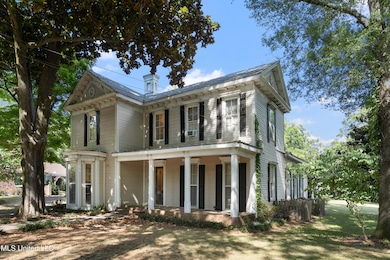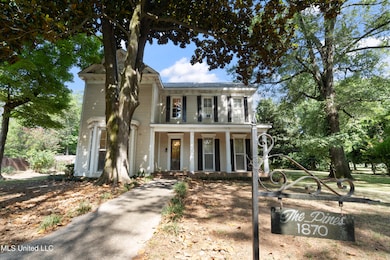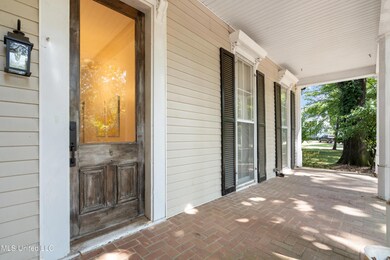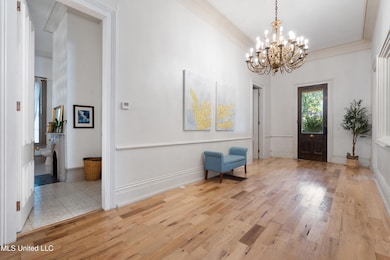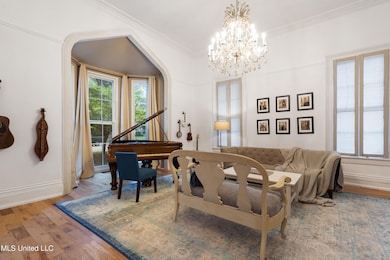251 S Craft St Holly Springs, MS 38635
Estimated payment $2,317/month
Highlights
- Built-In Refrigerator
- Freestanding Bathtub
- Main Floor Primary Bedroom
- Fireplace in Primary Bedroom
- Wood Flooring
- Corner Lot
About This Home
Welcome to The Pines, a historic Holly Springs home that's been renovated and updated for modern living. Originally built in 1870, this home was the first to be a ''named'' property, a practice that became common in Holly Springs in the 1930s. Step through the 9 ft. front door into a spacious central foyer with a stunning chandelier and soaring 13 ft. ceilings. To the left, you'll find the living room with a bay window that perfectly showcases a Chickering & Sons piano that originally belonged to the Craft family, who owned the home for over 100 years (conveys with the sale). The living room also offers another chandelier and a fireplace. Next, you'll see the spacious, formal dining room, ready for you to host those large gatherings. On the right side of the foyer, step into the primary suite with a large bedroom and generous en-suite bathroom. The bathroom offers a claw foot tub, a walk through shower with 2 rain showerheads, and a walk-in closet. Follow the central hallway to the back of the home where you will find an impressive hearth room with a working, high-efficiency fireplace and built-in cabinetry as well as a coffee bar. The kitchen offers a gas range, stainless steel appliances, granite countertops, a breakfast bar, and plenty of counter space and cabinetry. Through the kitchen, you'll find a mud room, an attractive half-bath, the laundry room, a hidden ''club house,'' and the back door. Up the grand staircase, you will find a landing with impressive double doors that lead to the upstairs hallway. Off that hallway is 3 more large bedrooms, 2 full baths, and closets for storage. Outdoors, imagine yourself enjoying your morning coffee or grilling out on a warm summer night on the covered patio with a ceiling fan. Additionally, there is a detached studio space that could be used in any way you can imagine - a home gym, office space, art studio, etc. With 4,200 sq. ft. and over a half acre lot, The Pines offers plenty of space and the charm of a historic property, but with all the amenities and updates you'd expect in a newer property. The sellers have lovingly updated this home with a recent roof, tankless hot water heater, new plumbing and electric, 1 new HVAC unit, and hardwood or tile flooring throughout. All appliances are staying and furniture is negotiable, making The Pines ready for you to move in. Don't miss your opportunity to own this Italianate-style piece of Holly Springs history! Call your agent today to schedule a showing!
Home Details
Home Type
- Single Family
Est. Annual Taxes
- $4,111
Year Built
- Built in 1870
Lot Details
- 0.59 Acre Lot
- Corner Lot
Home Design
- Architectural Shingle Roof
- Wood Siding
- Plaster
Interior Spaces
- 4,200 Sq Ft Home
- 2-Story Property
- Built-In Features
- Bar
- Crown Molding
- Decorative Fireplace
- Ventless Fireplace
- Self Contained Fireplace Unit Or Insert
- Shutters
- Wood Frame Window
- Mud Room
- Entrance Foyer
- Living Room with Fireplace
- Dining Room with Fireplace
- Den with Fireplace
Kitchen
- Breakfast Bar
- Built-In Gas Oven
- Built-In Refrigerator
- Dishwasher
- Stainless Steel Appliances
- Granite Countertops
Flooring
- Wood
- Ceramic Tile
Bedrooms and Bathrooms
- 4 Bedrooms
- Primary Bedroom on Main
- Fireplace in Primary Bedroom
- Fireplace in Bathroom
- Freestanding Bathtub
- Soaking Tub
- Multiple Shower Heads
- Separate Shower
Laundry
- Laundry Room
- Laundry on main level
- Washer and Dryer
Parking
- 5 Parking Spaces
- Driveway
Outdoor Features
- Covered Courtyard
- Exterior Lighting
- Front Porch
Utilities
- Multiple cooling system units
- Central Heating and Cooling System
- Natural Gas Connected
- Tankless Water Heater
- High Speed Internet
Community Details
- No Home Owners Association
- Metes And Bounds Subdivision
Listing and Financial Details
- Assessor Parcel Number 093e-06-00600
Map
Home Values in the Area
Average Home Value in this Area
Tax History
| Year | Tax Paid | Tax Assessment Tax Assessment Total Assessment is a certain percentage of the fair market value that is determined by local assessors to be the total taxable value of land and additions on the property. | Land | Improvement |
|---|---|---|---|---|
| 2025 | $4,111 | $29,520 | $0 | $0 |
| 2024 | $4,111 | $23,626 | $0 | $0 |
| 2023 | $4,090 | $23,511 | $0 | $0 |
| 2022 | $6,551 | $35,083 | $0 | $0 |
| 2021 | $6,551 | $35,083 | $0 | $0 |
| 2020 | $5,704 | $30,361 | $0 | $0 |
| 2019 | $5,691 | $30,290 | $0 | $0 |
| 2018 | $4,920 | $25,840 | $0 | $0 |
| 2017 | $3,269 | $17,226 | $0 | $0 |
| 2016 | $3,269 | $17,024 | $0 | $0 |
| 2015 | $1,963 | $17,787 | $0 | $0 |
| 2014 | $1,976 | $17,787 | $0 | $0 |
Property History
| Date | Event | Price | List to Sale | Price per Sq Ft | Prior Sale |
|---|---|---|---|---|---|
| 10/29/2025 10/29/25 | Pending | -- | -- | -- | |
| 09/11/2025 09/11/25 | Price Changed | $375,000 | +886.8% | $89 / Sq Ft | |
| 08/07/2025 08/07/25 | For Sale | $38,000 | -69.6% | $9 / Sq Ft | |
| 10/28/2020 10/28/20 | Sold | -- | -- | -- | View Prior Sale |
| 09/24/2020 09/24/20 | Pending | -- | -- | -- | |
| 07/13/2020 07/13/20 | For Sale | $125,000 | -- | $30 / Sq Ft |
Purchase History
| Date | Type | Sale Price | Title Company |
|---|---|---|---|
| Warranty Deed | -- | None Listed On Document | |
| Warranty Deed | -- | None Listed On Document | |
| Warranty Deed | -- | Guardian Title | |
| Trustee Deed | $71,910 | None Available | |
| Warranty Deed | -- | None Available |
Mortgage History
| Date | Status | Loan Amount | Loan Type |
|---|---|---|---|
| Previous Owner | $147,742 | Construction |
Source: MLS United
MLS Number: 4121794
APN: 093E-06-00600
- 142 W Mason Ave
- 280 S Memphis St
- 180 S Craft St
- 315 Highland Terrace
- 166 S Craft St
- 325 Hamilton St
- 201 S Center St
- 200 Johnson Park
- 300 W Chulahoma Ave
- 270 Johnson Park
- 296 Johnson Park
- 182 Jarrott St
- 0 Cochran St
- 285 E Van Dorn Ave
- 245 E College Ave
- 265 E College Ave
- 260 E College Ave
- 340 E College Ave
- 370 E College Ave
- 7 Peyton Rd
